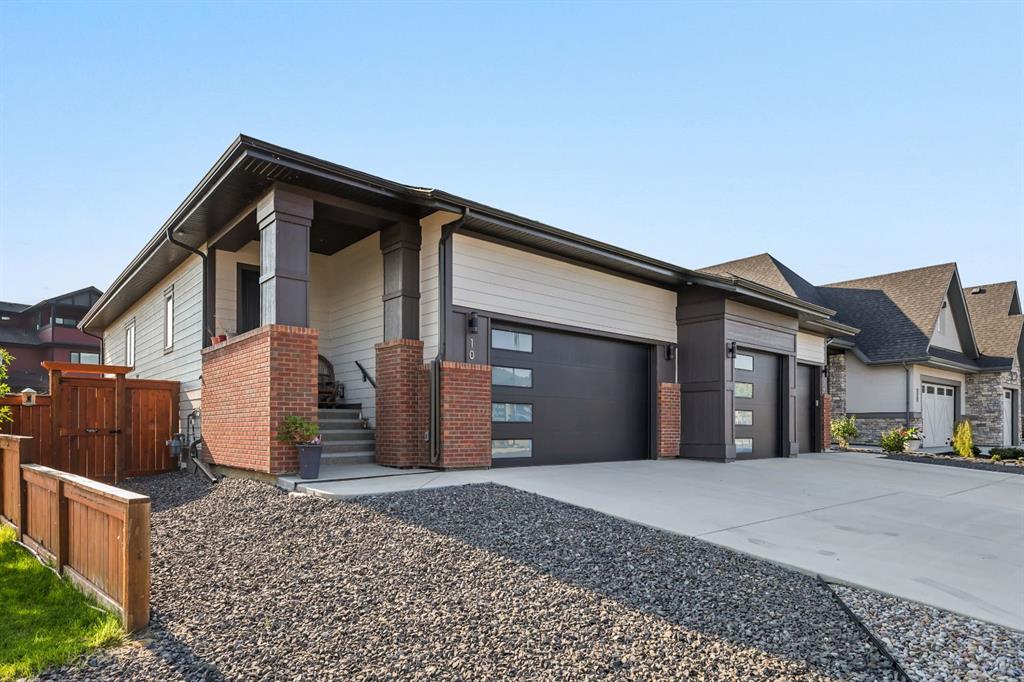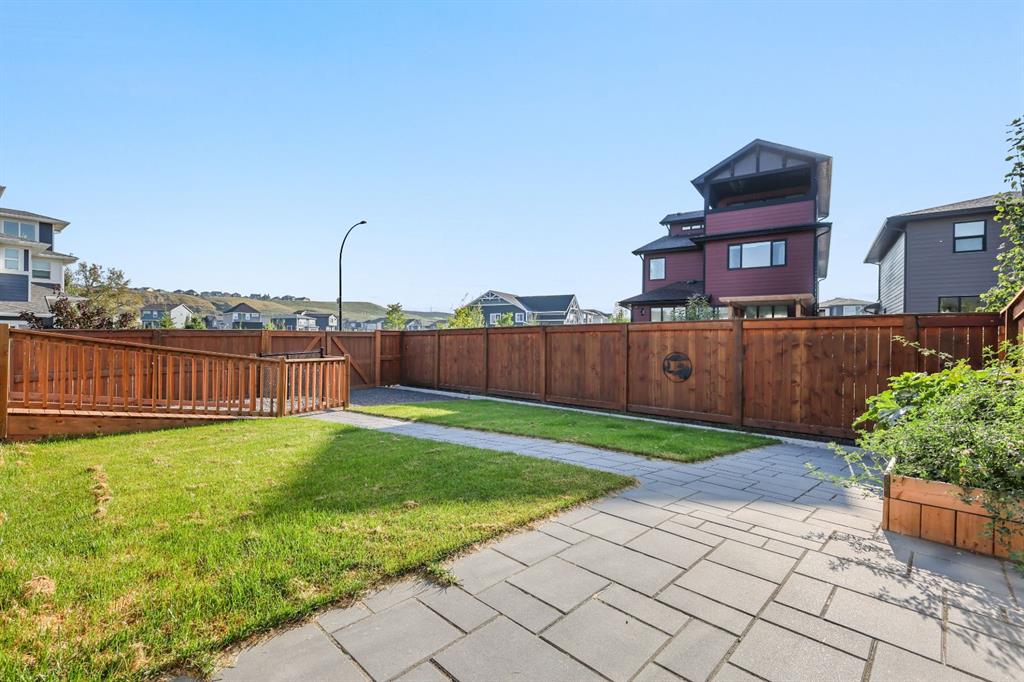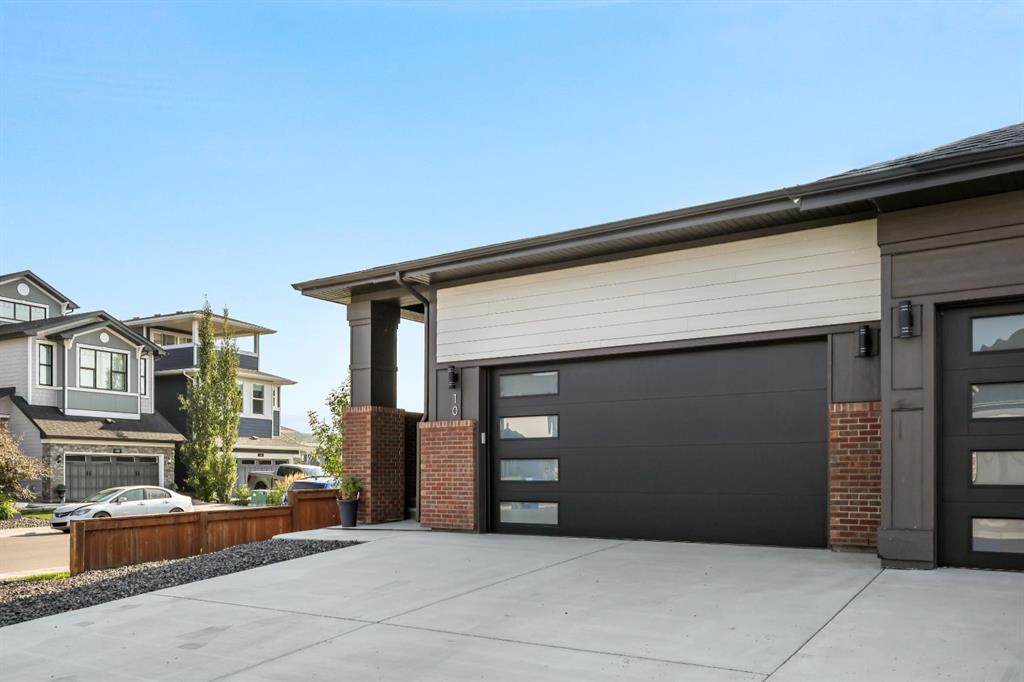
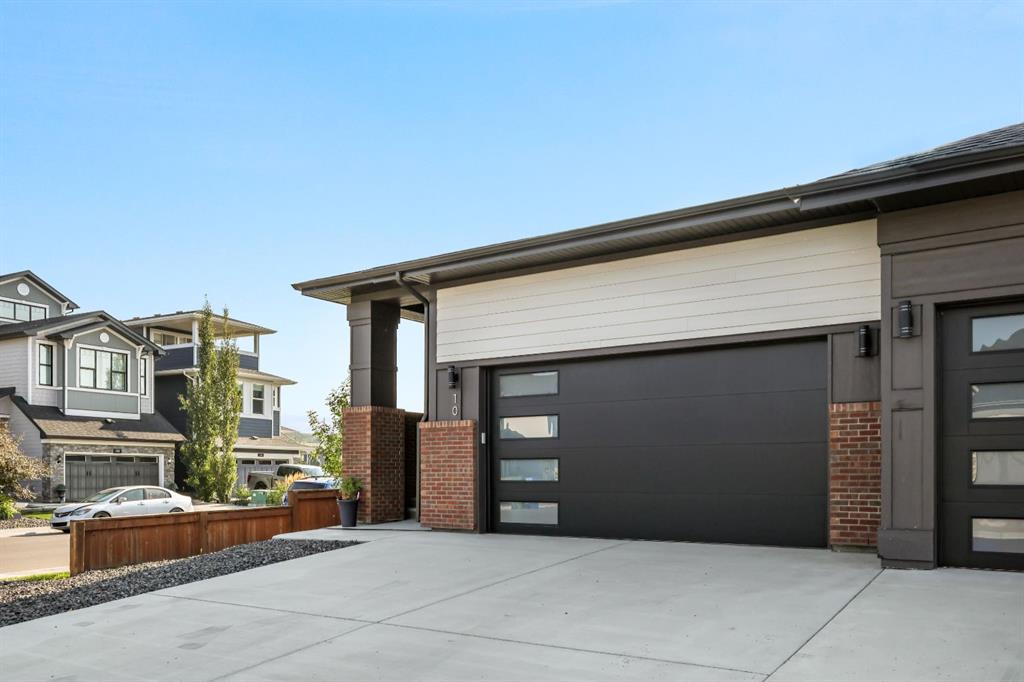
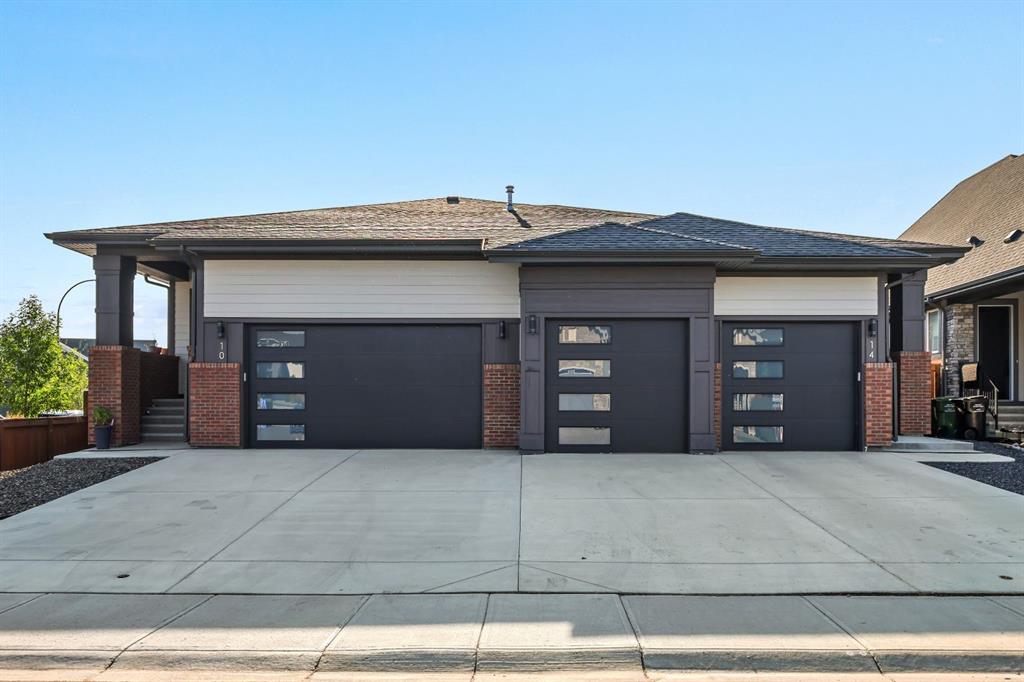
+ 43
Kristine Semrau / The Agency Calgary
10 Cranbrook Common SE Calgary , Alberta , T3M 3C2
MLS® # A2252837
A Fully Customized Mobility Friendly Half-Duplex in the Heart of Cranston! One-of-a-kind opportunity to purchase a full duplex offering exceptional versatility and comfort for multigenerational living. This unique property consists of two attached bungalows, with one side fully customized for assisted mobility and the other (MLS A2252839) offering a more traditional layout enhanced by a garage lift system. It’s the perfect arrangement for families or caregivers seeking proximity, privacy, and adaptability. ...
Essential Information
-
MLS® #
A2252837
-
Partial Bathrooms
1
-
Property Type
Semi Detached (Half Duplex)
-
Full Bathrooms
2
-
Year Built
2022
-
Property Style
Attached-Side by SideBungalow
Community Information
-
Postal Code
T3M 3C2
Services & Amenities
-
Parking
Double Garage AttachedHeated GarageInsulatedOversized
Interior
-
Floor Finish
Ceramic TileVinyl Plank
-
Interior Feature
Breakfast BarBuilt-in FeaturesCloset OrganizersHigh CeilingsKitchen IslandNo Smoking HomeOpen FloorplanRecessed LightingSoaking TubStone CountersWalk-In Closet(s)Wet Bar
-
Heating
Forced AirNatural Gas
Exterior
-
Lot/Exterior Features
Dog RunGarden
-
Construction
BrickComposite SidingWood Frame
-
Roof
Asphalt Shingle
Additional Details
-
Zoning
R-G
$4467/month
Est. Monthly Payment
