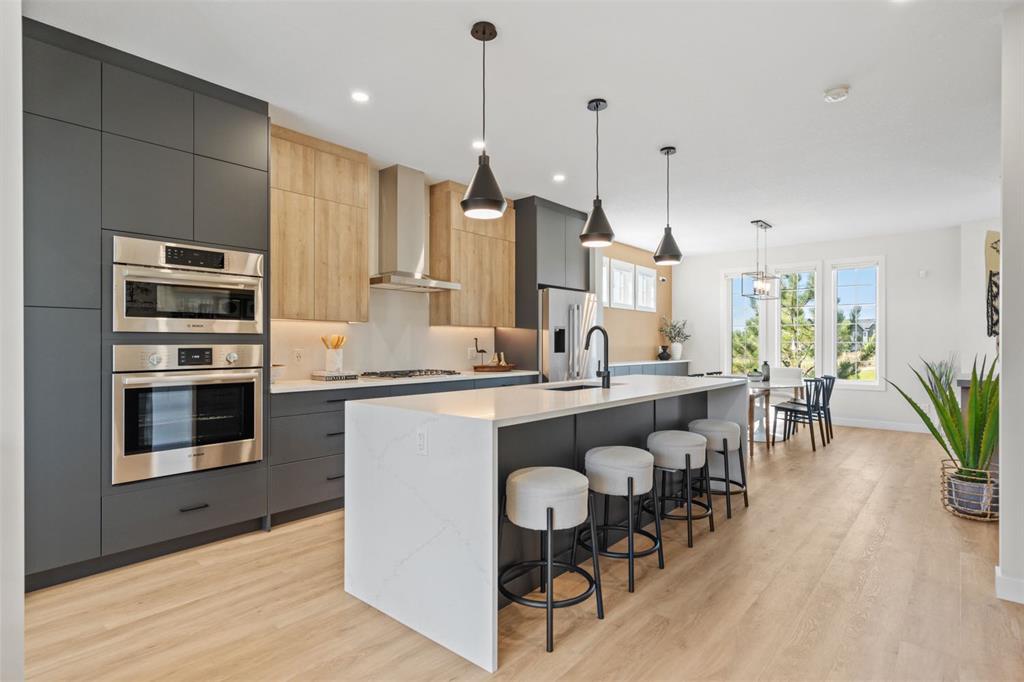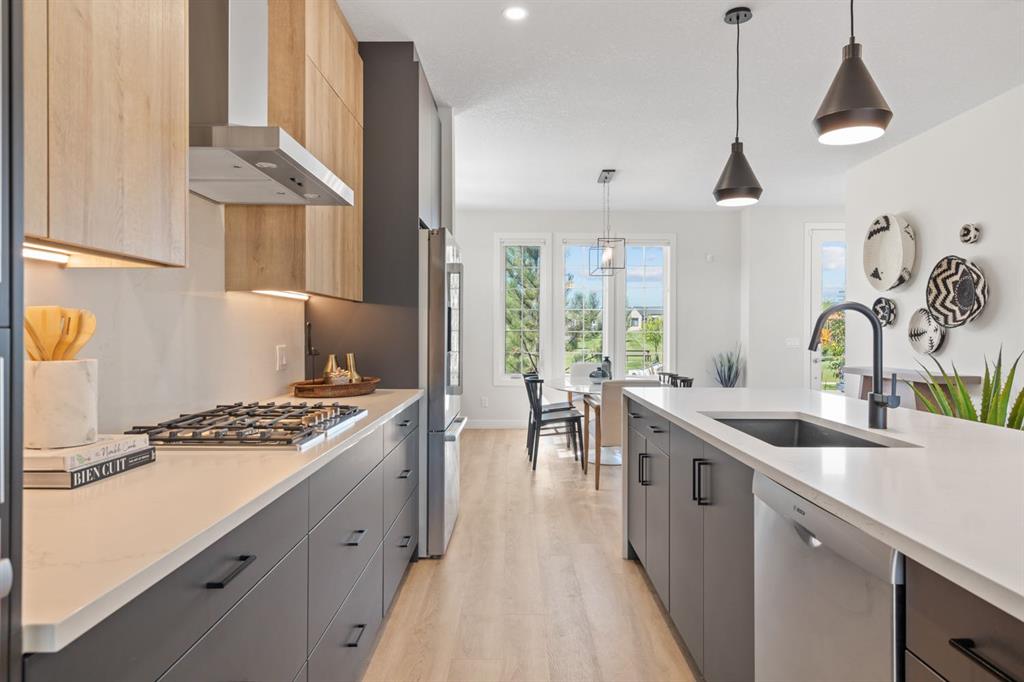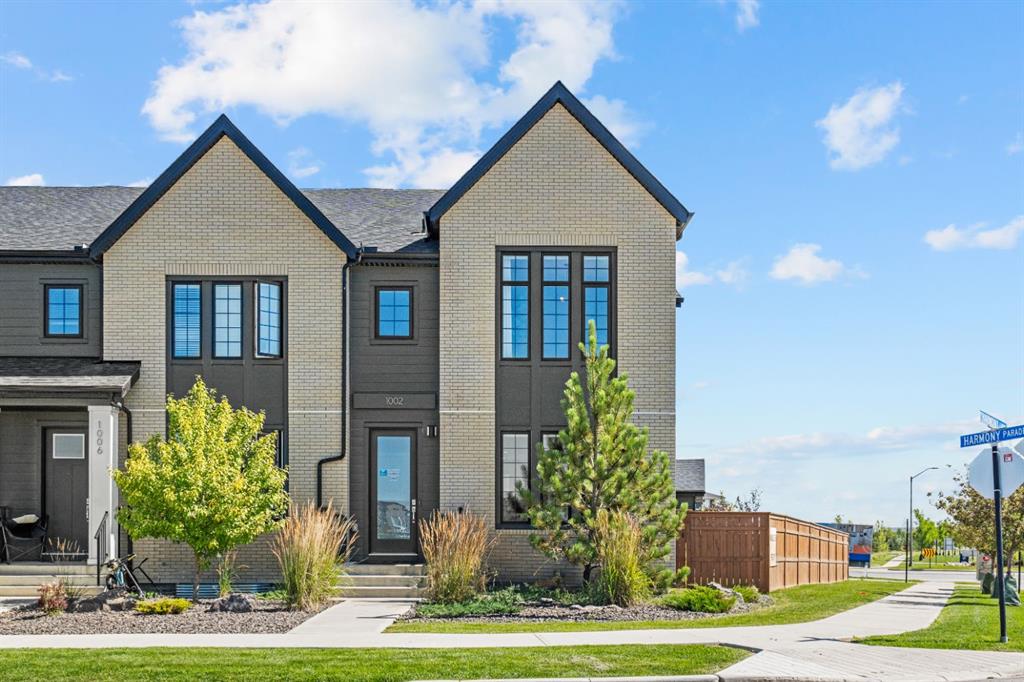
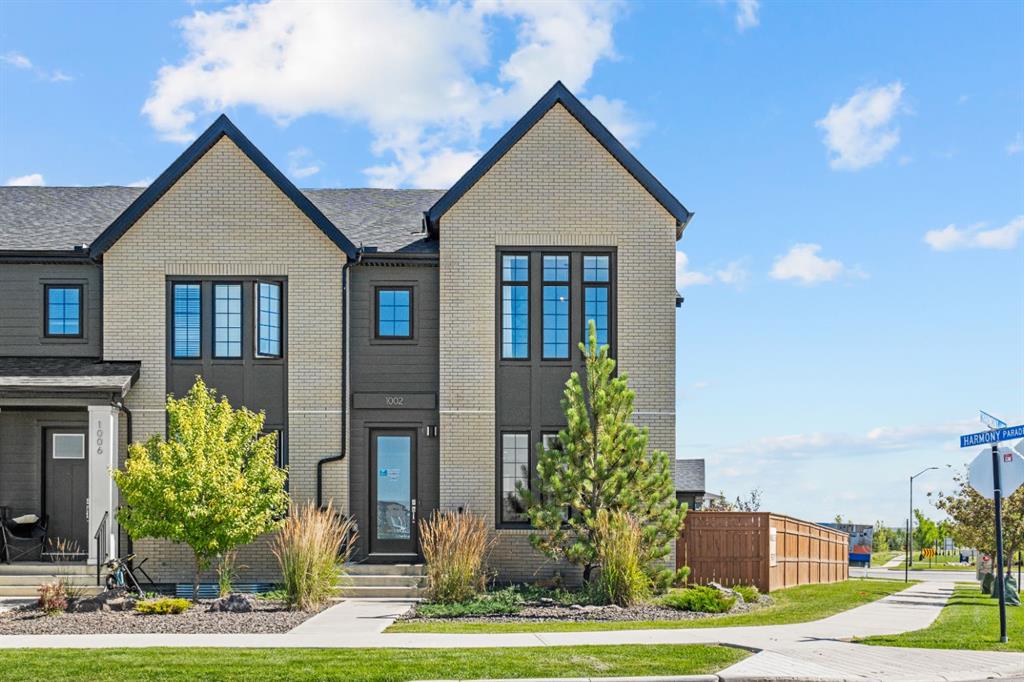
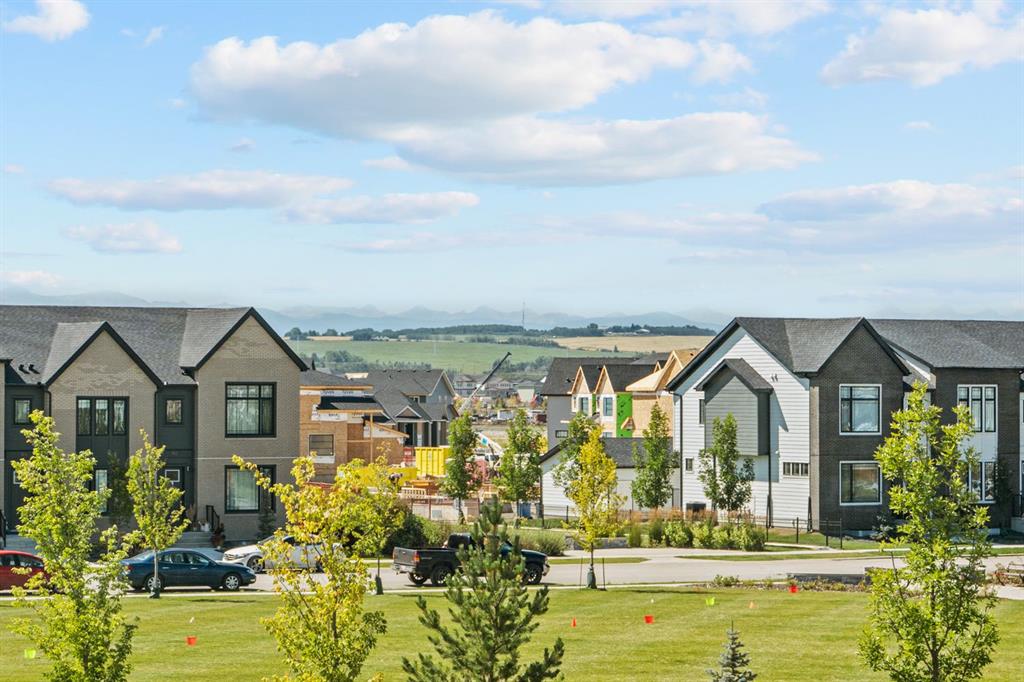
+ 49
Kristi Rookes / Real Broker
1002 Harmony Parade , Townhouse for sale in Harmony Rural Rocky View County , Alberta , T3Z 0H1
MLS® # A2251042
Discover this rare luxury end-unit townhome in Harmony, a former showhome offering a bright and open floorpan with exceptional upgrades, a private yard and an oversized triple garage. With unobstructed mountain views, high-end finishes and access to Harmony’s award-winning amenities, this property blends luxury with everyday convenience. Inside, the open-concept main floor showcases a gourmet kitchen with Bosch appliances, ceiling-height cabinetry, Silgranit sink and functional built-ins in the dining area....
Essential Information
-
MLS® #
A2251042
-
Partial Bathrooms
1
-
Property Type
Row/Townhouse
-
Full Bathrooms
3
-
Year Built
2021
-
Property Style
2 Storey
Community Information
-
Postal Code
T3Z 0H1
Services & Amenities
-
Parking
Alley AccessOversizedTriple Garage Detached
Interior
-
Floor Finish
CarpetCeramic TileVinyl Plank
-
Interior Feature
BarBuilt-in FeaturesCloset OrganizersDouble VanityKitchen IslandNo Animal HomeNo Smoking HomeOpen FloorplanStorageSump Pump(s)Walk-In Closet(s)
-
Heating
Forced AirNatural Gas
Exterior
-
Lot/Exterior Features
BBQ gas linePrivate Yard
-
Construction
BrickConcreteWood Frame
-
Roof
Asphalt Shingle
Additional Details
-
Zoning
TBV
-
Sewer
Public Sewer
-
Nearest Town
Calgary
$4003/month
Est. Monthly Payment
