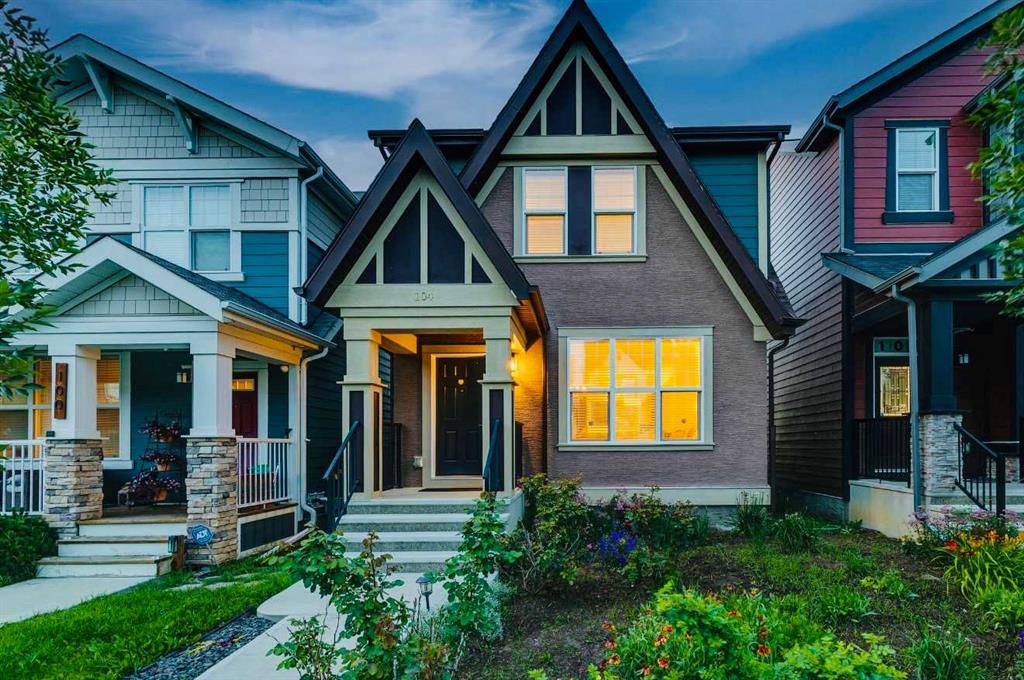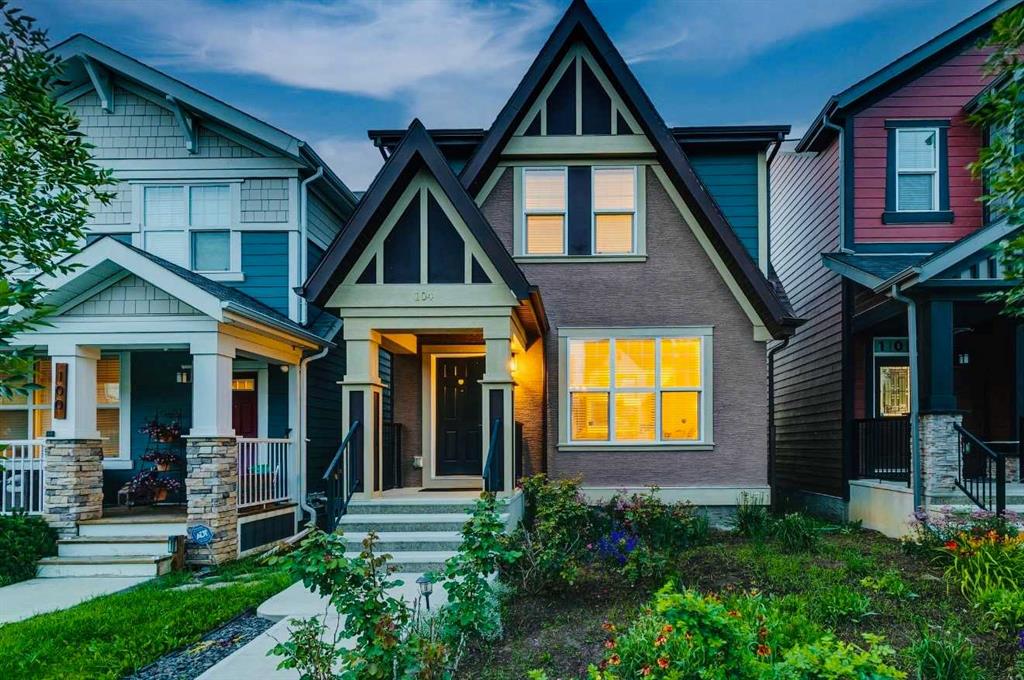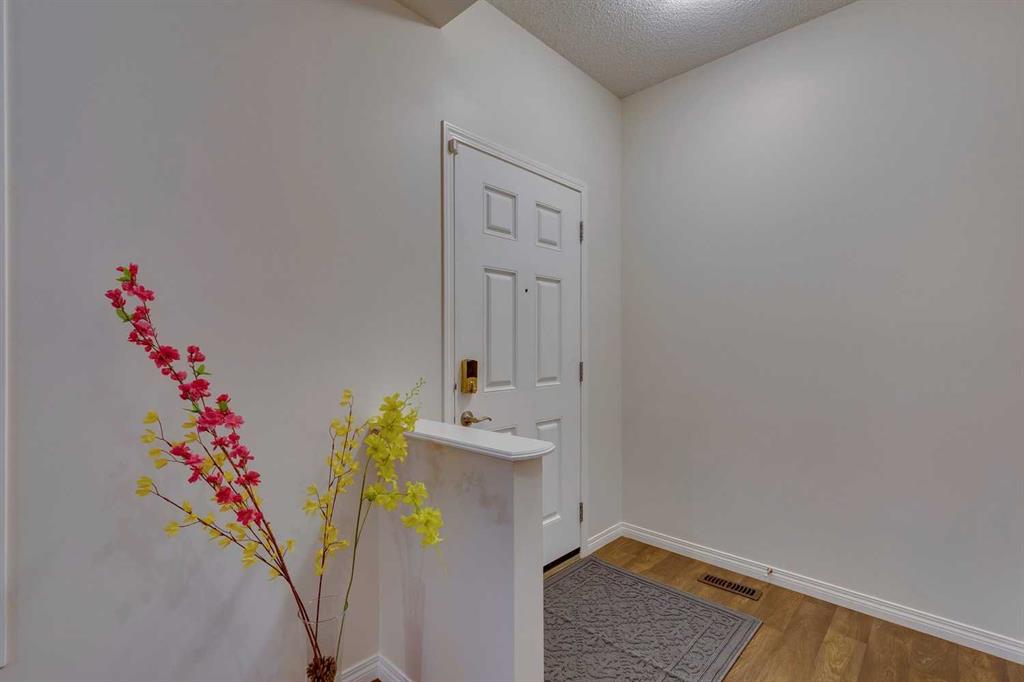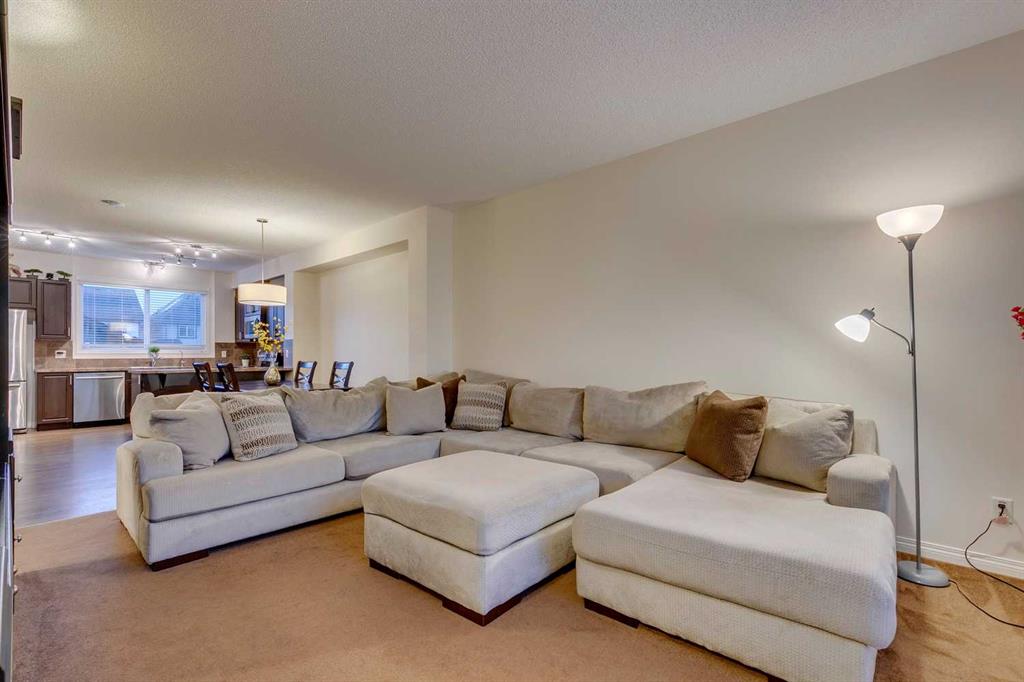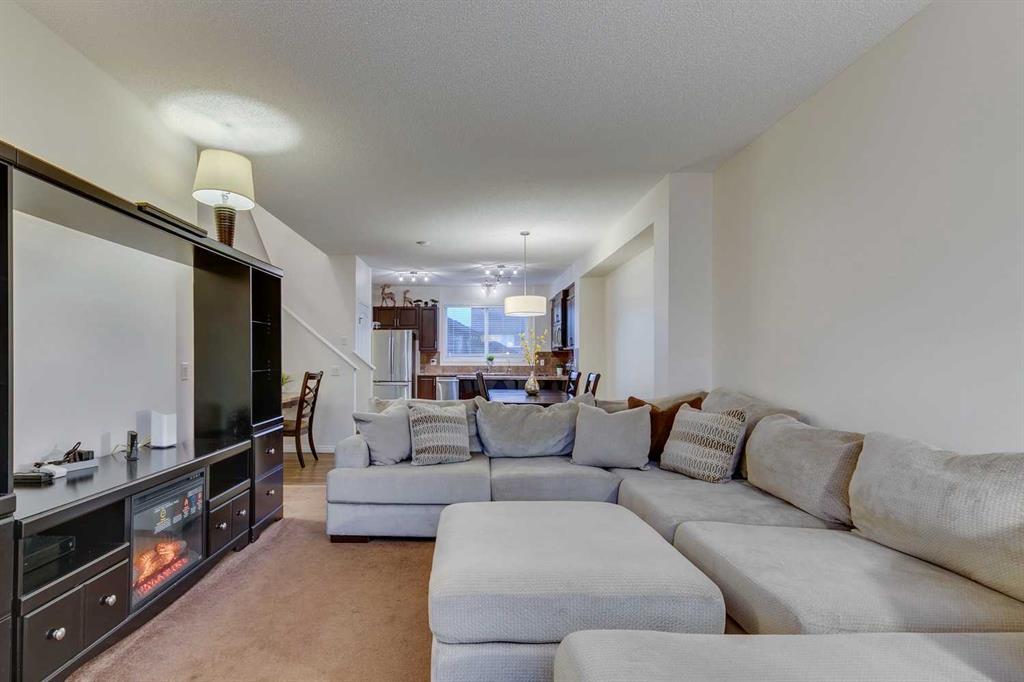Michael Burton / RE/MAX Realty Professionals
104 Masters Link SE, House for sale in Mahogany Calgary , Alberta , T3M 2N2
MLS® # A2244748
Welcome to affordable lake living in Mahogany in this well-maintained, Jayman-built four-bedroom home with a fully finished basement and double detached garage—offering both practicality and comfort for families or those looking to maximize value. Located on a quiet, family-friendly street in the heart of Calgary’s premier lake community, Mahogany is known for its safety, scenic walking paths, and exclusive resident beach areas that provide year-round recreation—from swimming and paddleboarding in the summe...
Essential Information
-
MLS® #
A2244748
-
Partial Bathrooms
1
-
Property Type
Detached
-
Full Bathrooms
3
-
Year Built
2016
-
Property Style
2 Storey
Community Information
-
Postal Code
T3M 2N2
Services & Amenities
-
Parking
Double Garage DetachedGarage Faces RearSide By Side
Interior
-
Floor Finish
CarpetLinoleum
-
Interior Feature
Closet OrganizersLaminate CountersNo Animal HomeNo Smoking HomeOpen FloorplanPantrySmart HomeWalk-In Closet(s)
-
Heating
Forced AirNatural Gas
Exterior
-
Lot/Exterior Features
Garden
-
Construction
StuccoWood Frame
-
Roof
Asphalt Shingle
Additional Details
-
Zoning
R-G
$2824/month
Est. Monthly Payment
