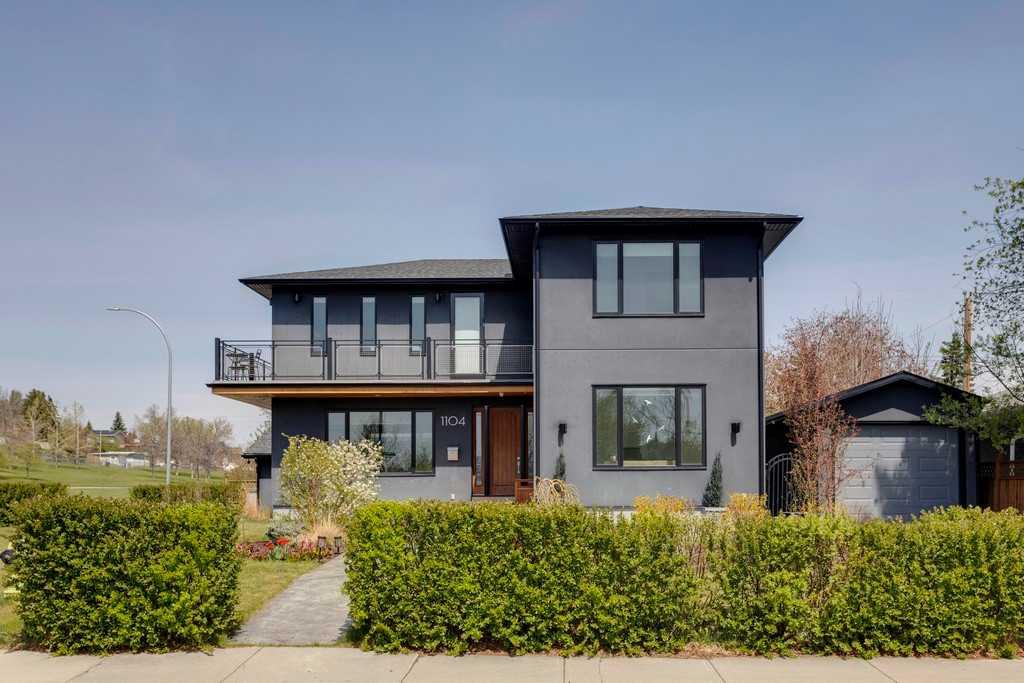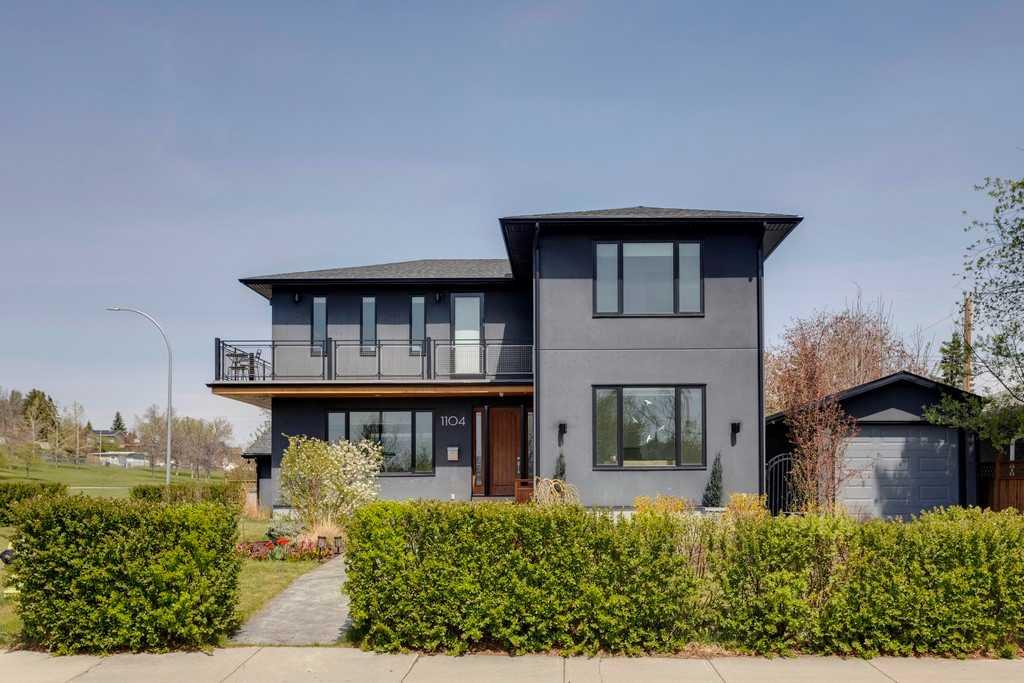Ellyn Mendham / RE/MAX Realty Professionals
1104 Trafford Drive NW, House for sale in Thorncliffe Calgary , Alberta , T2K 2T8
MLS® # A2220285
RARELY DOES SUCH AM AMAZING HOME COME ON THE MARKET. Spacious, open-plan two storey on a huge corner lot facing Egert’s Park. There’ s a view from almost every room! The main floor offers a GREAT ROOM with a gas fireplace flanked by windows looking out to the park. CHEF’S DREAM KITCHEN – gas stove, centre island sink and breakfast bar seating, walk-in pantry, bar space with wine fridge next to the dining area. MAIN FLOOR DEN/OFFICE for those who work at home. FAMILY ROOM perfect for kids or teens. ...
Essential Information
-
MLS® #
A2220285
-
Year Built
1957
-
Property Style
1 and Half Storey
-
Full Bathrooms
3
-
Property Type
Detached
Community Information
-
Postal Code
T2K 2T8
Services & Amenities
-
Parking
Concrete DrivewayDouble Garage AttachedGarage Door OpenerSingle Garage Detached
Interior
-
Floor Finish
CarpetCeramic TileCorkHardwood
-
Interior Feature
BarBreakfast BarBuilt-in FeaturesCentral VacuumCloset OrganizersDouble VanityJetted TubKitchen IslandOpen FloorplanSee RemarksVaulted Ceiling(s)Wired for Data
-
Heating
In FloorForced AirNatural Gas
Exterior
-
Lot/Exterior Features
BalconyLightingPrivate Yard
-
Construction
See RemarksStuccoWood Frame
-
Roof
Asphalt Shingle
Additional Details
-
Zoning
R-CG
$6581/month
Est. Monthly Payment




