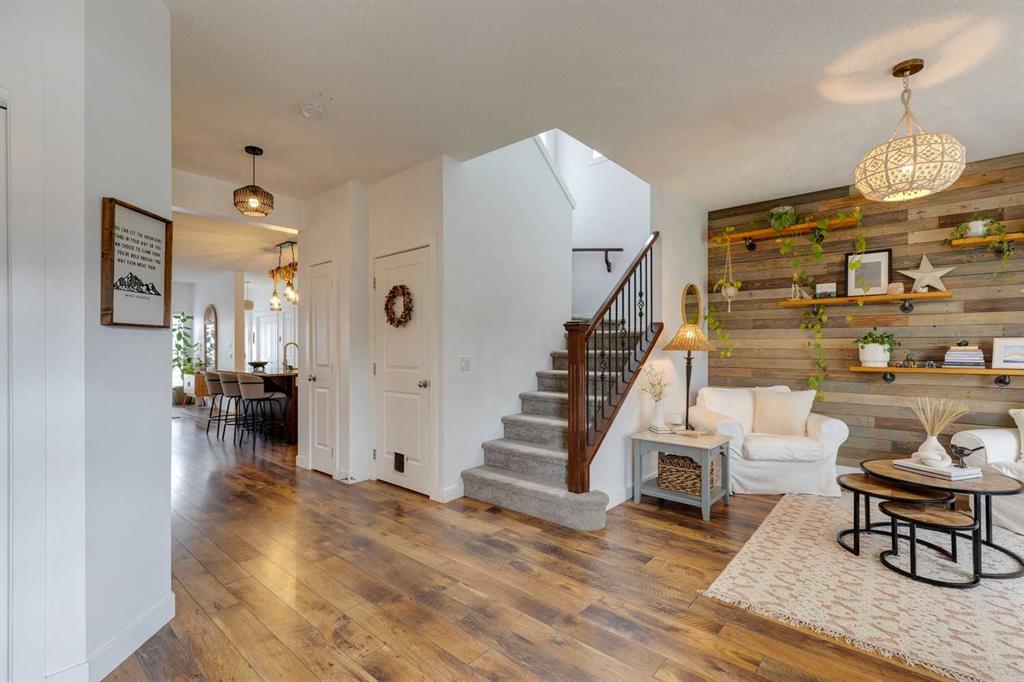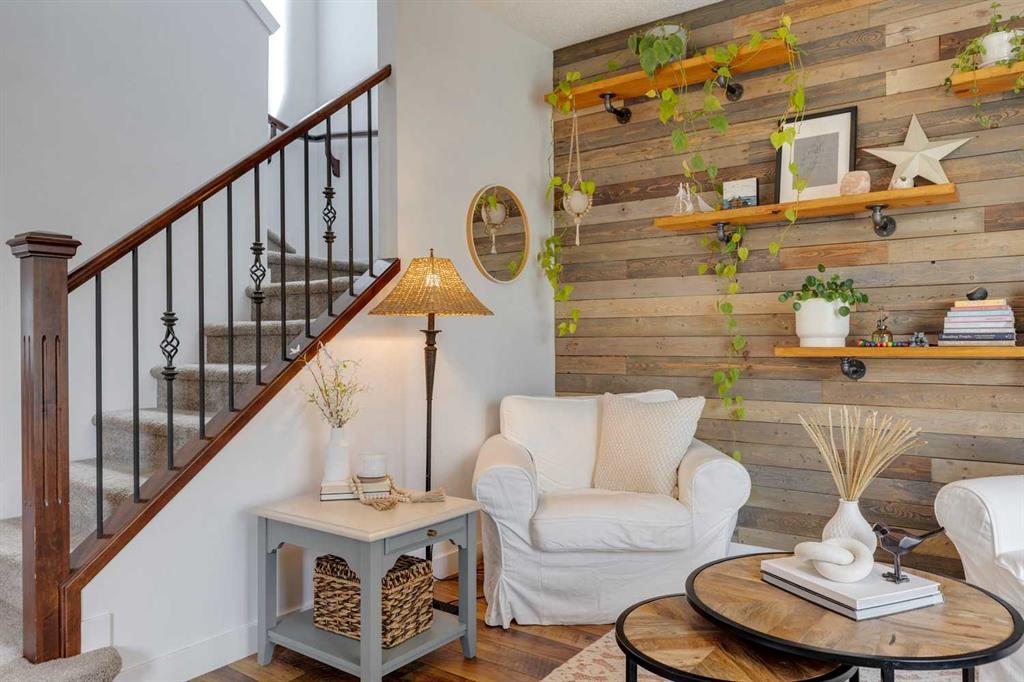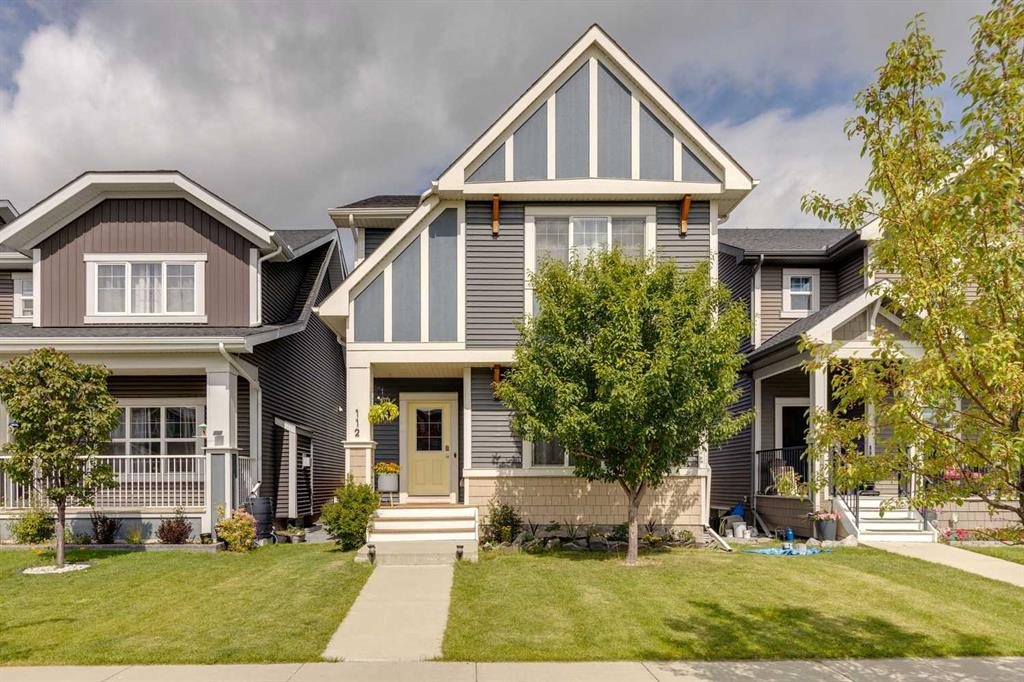
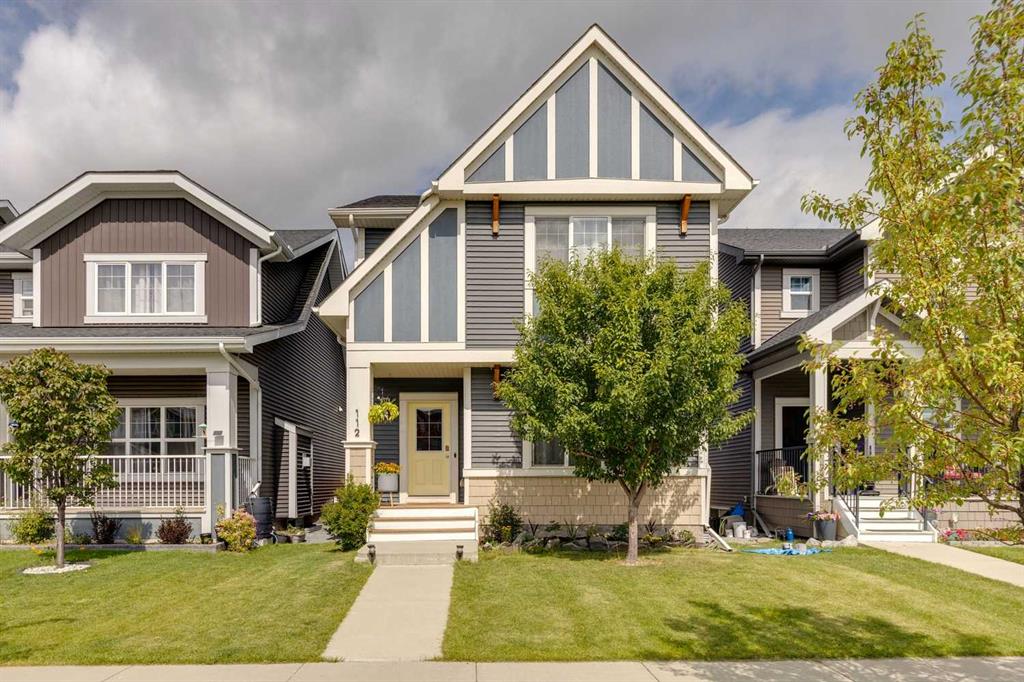
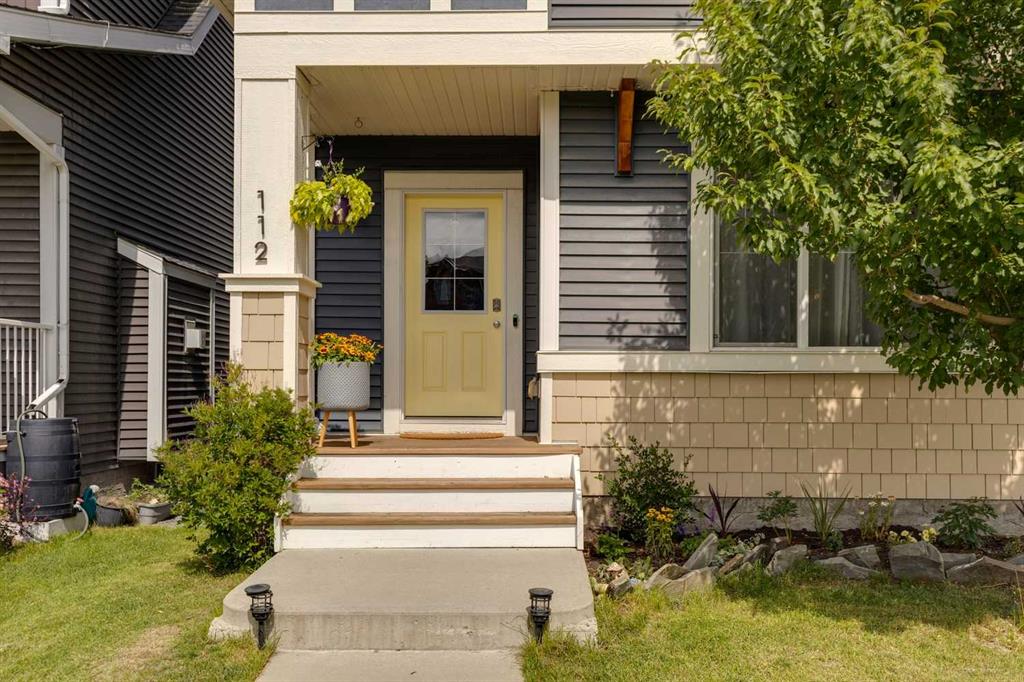
+ 35
Chase Olsen / RE/MAX First
112 Fireside Drive , House for sale in Fireside Cochrane , Alberta , T4C 0V6
MLS® # A2249021
Boasting almost 1,900 square feet of meticulously designed living space in the sought after community of Fireside. From the moment you arrive, the charming curb appeal hints at the thoughtful attention to detail and endless upgrades that await within. Step inside and be greeted by an abundance of natural light streaming through expansive windows, illuminating the rare and inviting living room space that flows seamlessly into the spacious dining area, and stunning kitchen. Here, you'll appreciate the upgrade...
Essential Information
-
MLS® #
A2249021
-
Partial Bathrooms
1
-
Property Type
Detached
-
Full Bathrooms
2
-
Year Built
2014
-
Property Style
2 Storey
Community Information
-
Postal Code
T4C 0V6
Services & Amenities
-
Parking
Double Garage Detached
Interior
-
Floor Finish
CarpetCeramic TileHardwood
-
Interior Feature
Built-in FeaturesGranite CountersHigh CeilingsKitchen IslandNo Smoking HomeOpen FloorplanPantrySoaking TubStorageWalk-In Closet(s)
-
Heating
Forced Air
Exterior
-
Lot/Exterior Features
Private YardStorage
-
Construction
Wood Frame
-
Roof
Asphalt
Additional Details
-
Zoning
R-MX
$2824/month
Est. Monthly Payment
