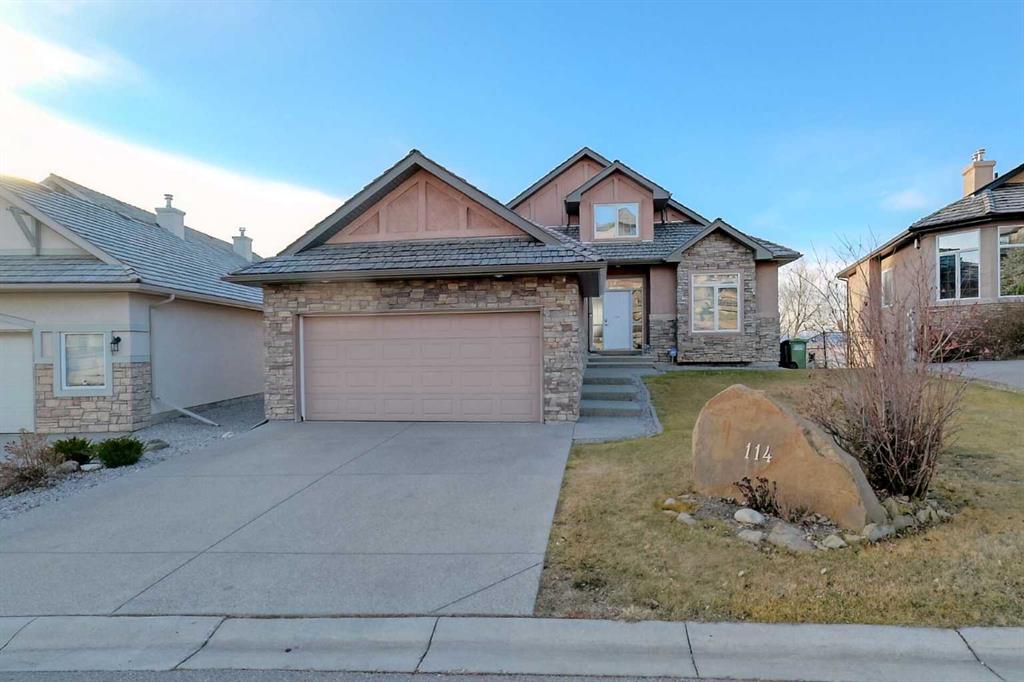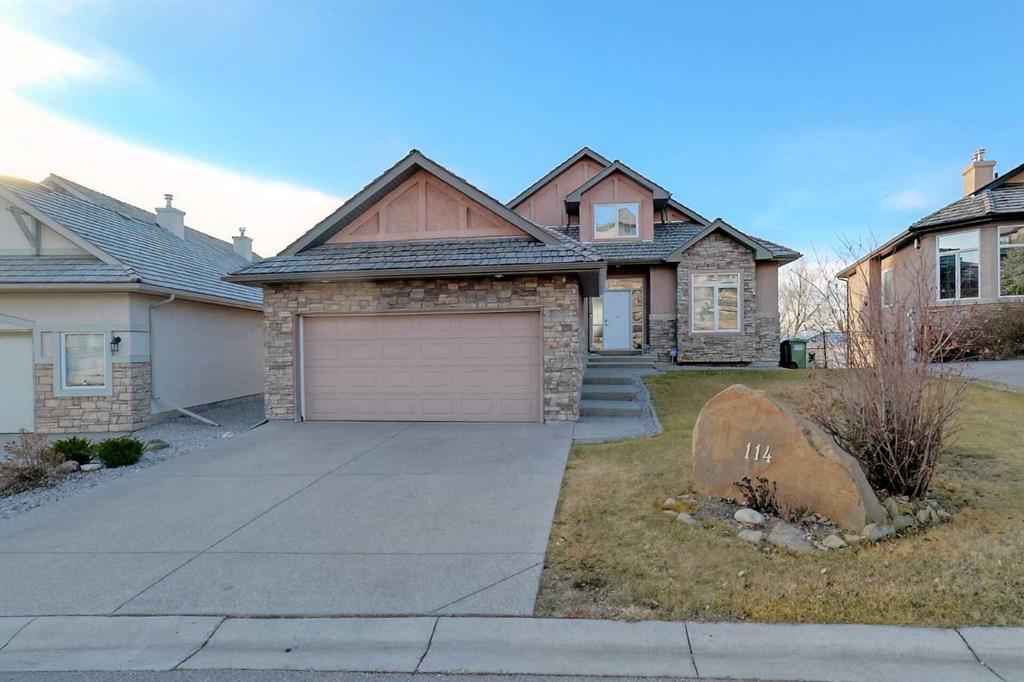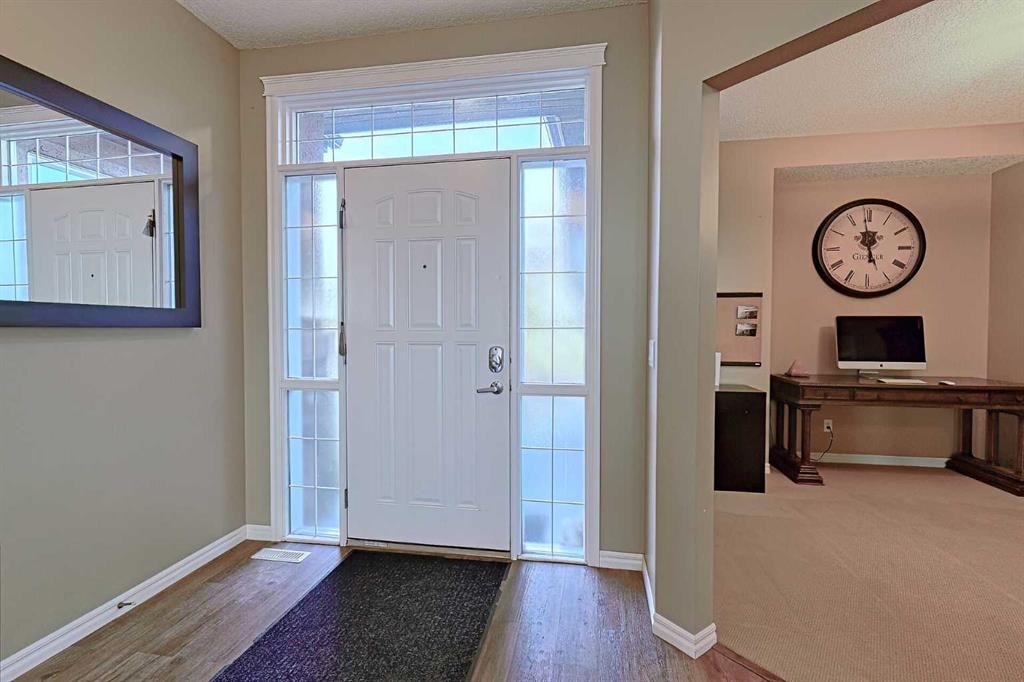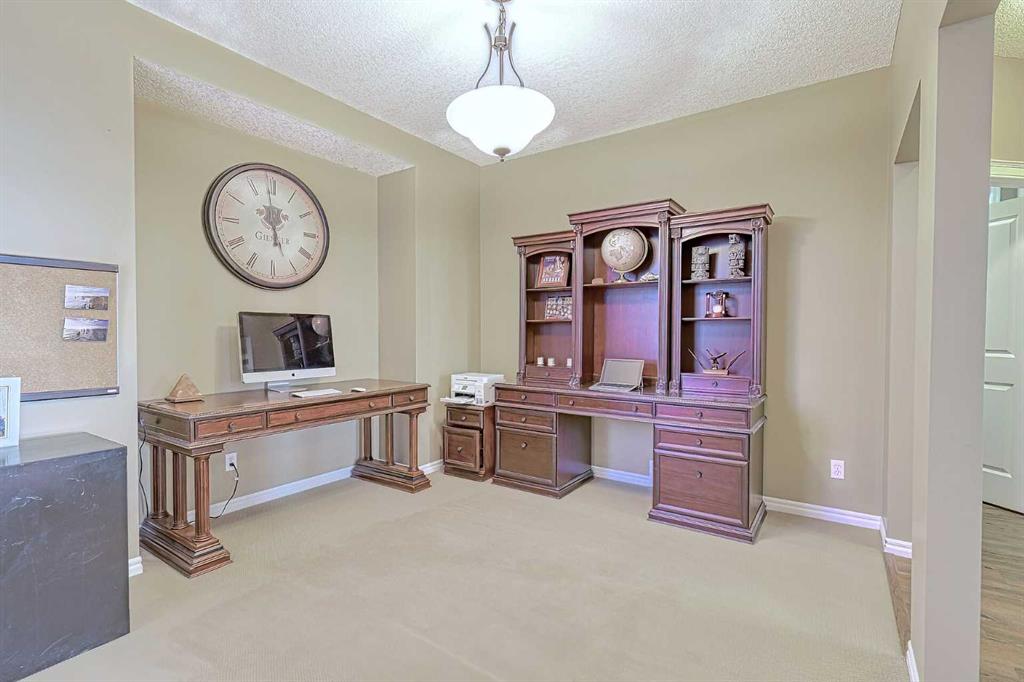


+ 48
Fred Gienger / CIR Realty
114 Gleneagles Estates Lane , House for sale in GlenEagles Cochrane , Alberta , T4C2H7
MLS® # A2270984
Welcome to 114 Gleneagles Estates Lane — A Rare Opportunity in One of Cochrane’s Most Sought-After Locations Discover luxury living with unmatched views overlooking the prestigious Gleneagles Golf Course, the Town of Cochrane, and the breathtaking Rocky Mountains. Homes with this level of scenery rarely come available at this price point. Main Floor – Grand, Open, and Designed for Comfort Step inside to a grand entrance that flows into an impressive open-concept main floor with soaring 21-foot ceilings a...
Essential Information
-
MLS® #
A2270984
-
Partial Bathrooms
1
-
Property Type
Detached
-
Full Bathrooms
2
-
Year Built
2007
-
Property Style
Bungalow
Community Information
-
Postal Code
T4C2H7
Services & Amenities
-
Parking
Double Garage Attached
Interior
-
Floor Finish
CarpetStoneVinyl Plank
-
Interior Feature
Ceiling Fan(s)Central VacuumGranite CountersKitchen IslandOpen FloorplanSoaking TubVaulted Ceiling(s)
-
Heating
In FloorForced AirNatural Gas
Exterior
-
Lot/Exterior Features
BalconyPrivate Yard
-
Construction
StuccoWood Frame
-
Roof
Cedar Shake
Additional Details
-
Zoning
R-MX
$4509/month
Est. Monthly Payment

