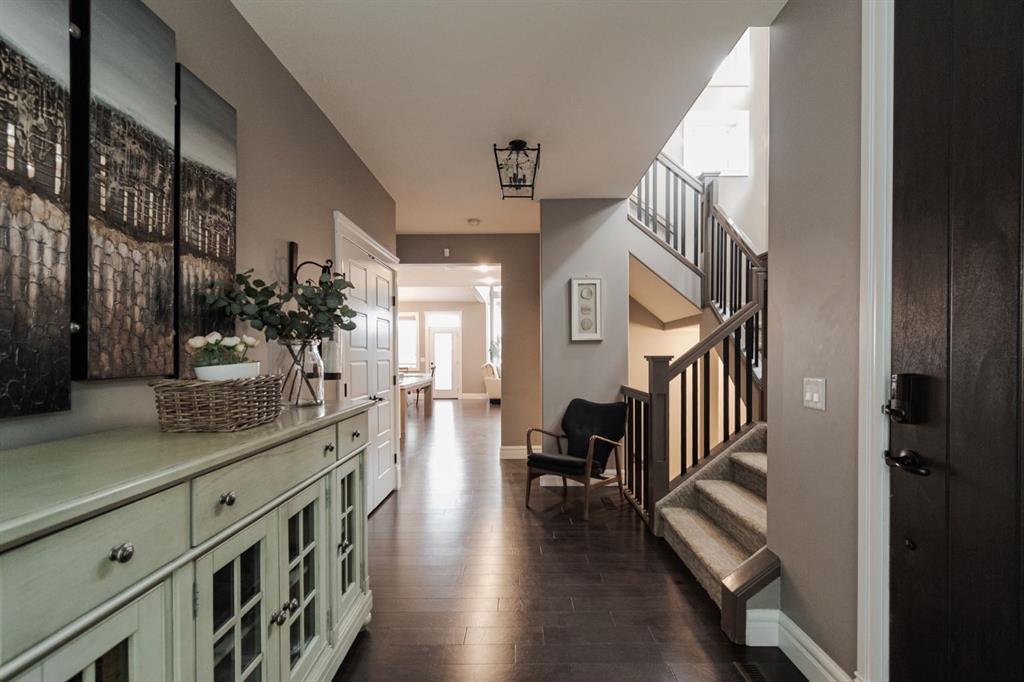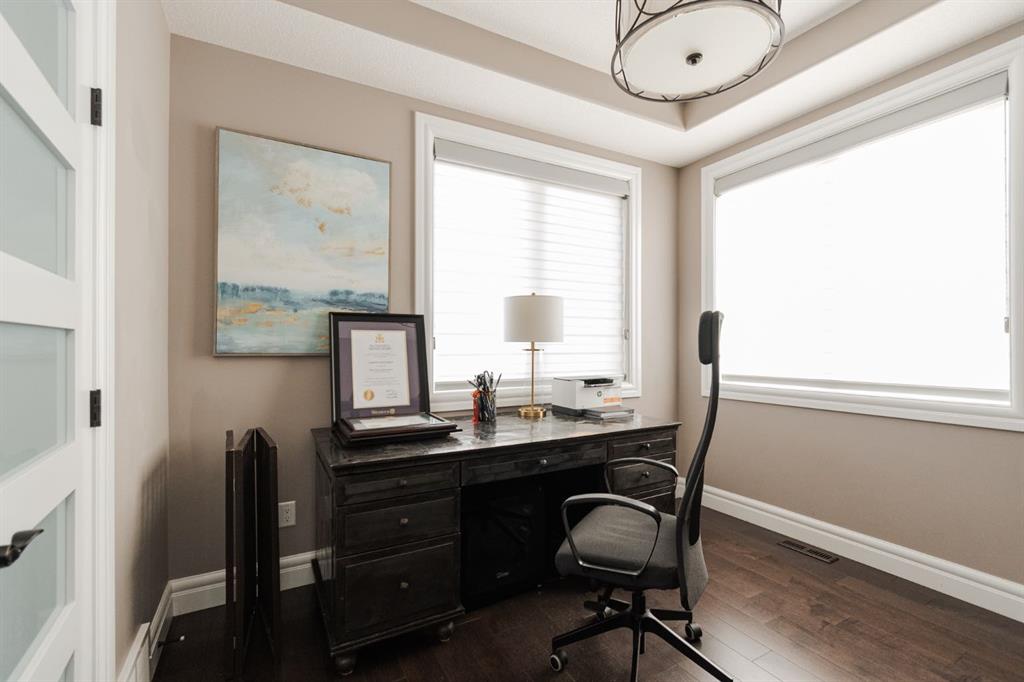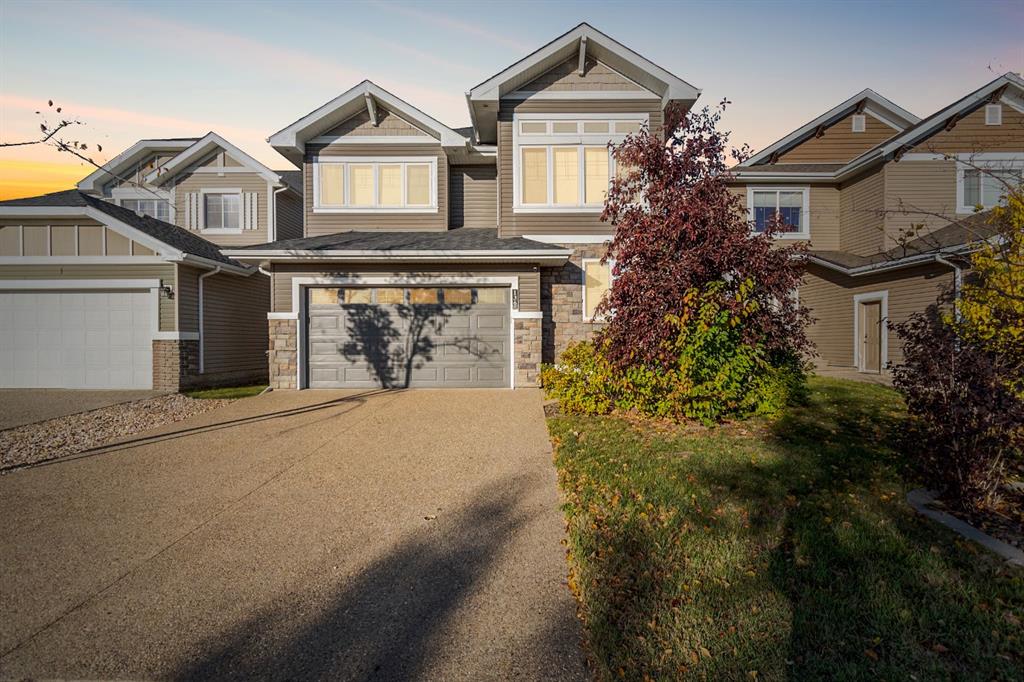
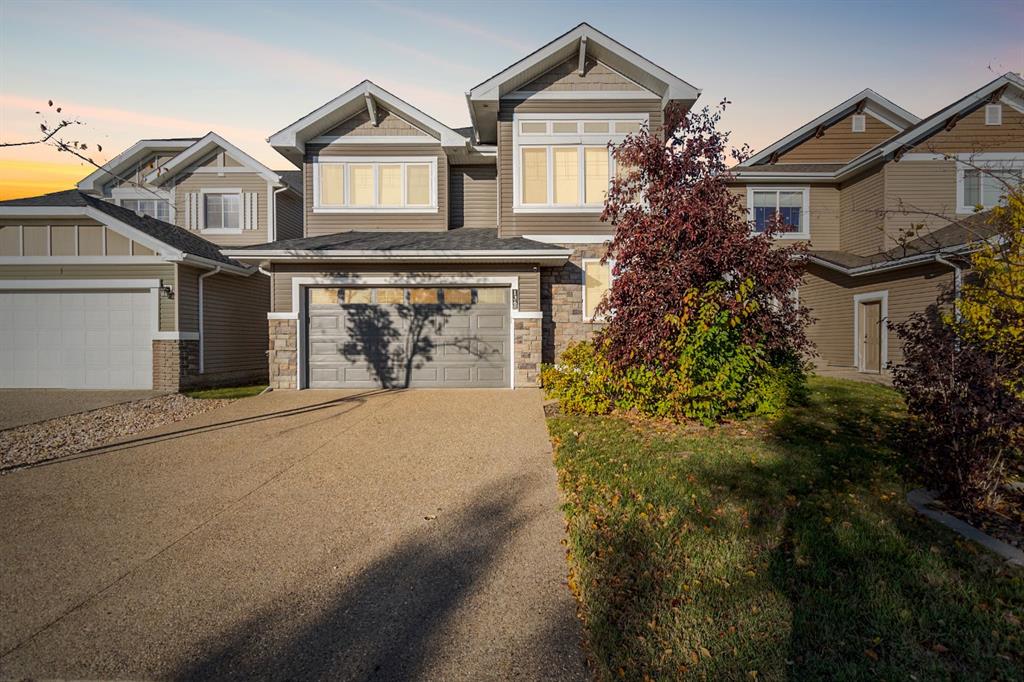
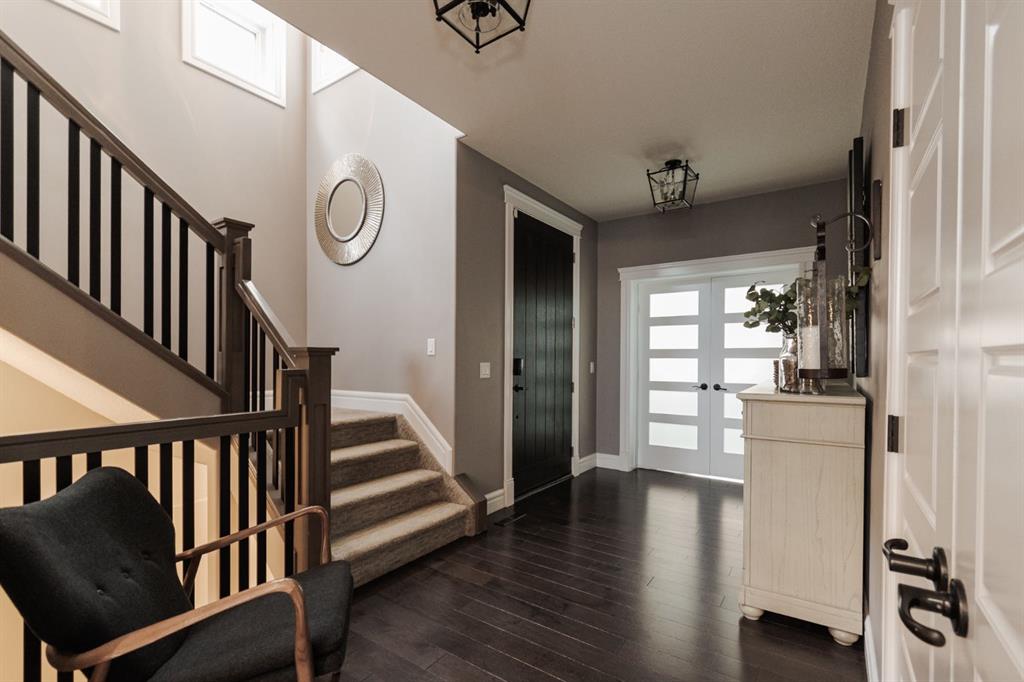
+ 47
PAIGE CYR / The Agency North Central Alberta
136 Dakin Road , House for sale in Parsons North Fort McMurray , Alberta , T9K 0Y1
MLS® # A2264741
Welcome to 136 Dakin Drive, a former Alves Show Home in a sought after Parsons Creek location just steps from bus stops and quick access in and out of the neighbourhood. Backing onto a park with green space, no rear neighbours and a family-friendly setting. Thoughtfully updated and exceptionally maintained, this home blends quality construction and functional spaces designed for everyday comfort. Curb appeal begins with a double driveway and attached heated double garage, complete with in-floor heating and ...
Essential Information
-
MLS® #
A2264741
-
Partial Bathrooms
1
-
Property Type
Detached
-
Full Bathrooms
3
-
Year Built
2012
-
Property Style
2 Storey
Community Information
-
Postal Code
T9K 0Y1
Services & Amenities
-
Parking
Double Garage AttachedDrivewayFront DriveGarage Door OpenerGarage Faces FrontHeated GarageParking PadSide By Side
Interior
-
Floor Finish
HardwoodTile
-
Interior Feature
Double VanityGranite CountersHigh CeilingsKitchen IslandOpen FloorplanPantrySoaking TubStorageWet Bar
-
Heating
Forced Air
Exterior
-
Lot/Exterior Features
BBQ gas lineStorage
-
Construction
StoneVinyl Siding
-
Roof
Asphalt Shingle
Additional Details
-
Zoning
ND
$3917/month
Est. Monthly Payment
