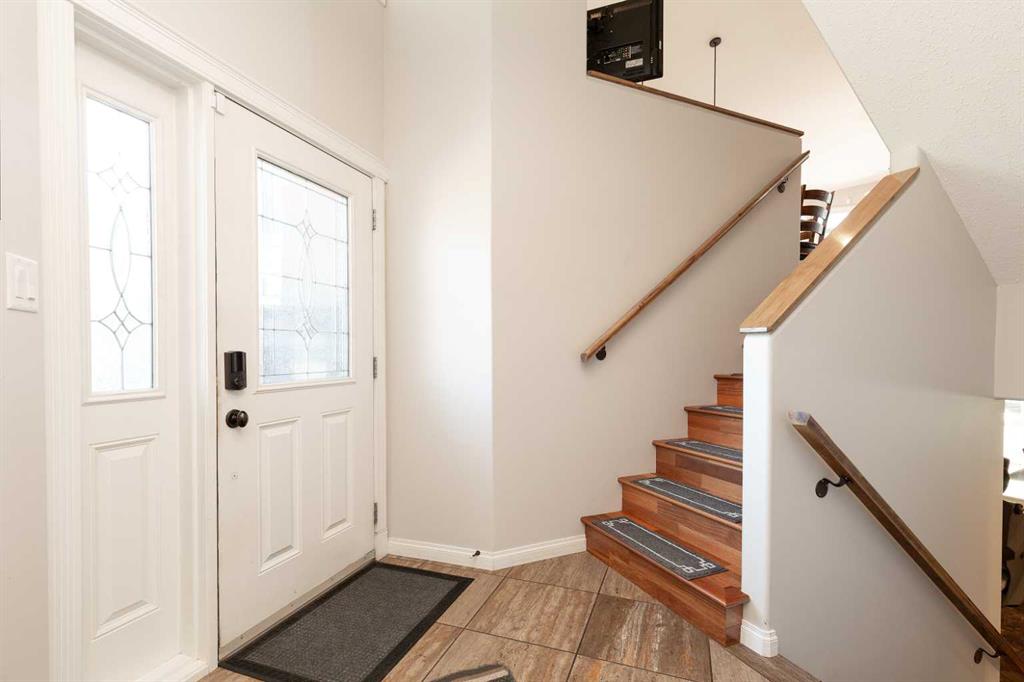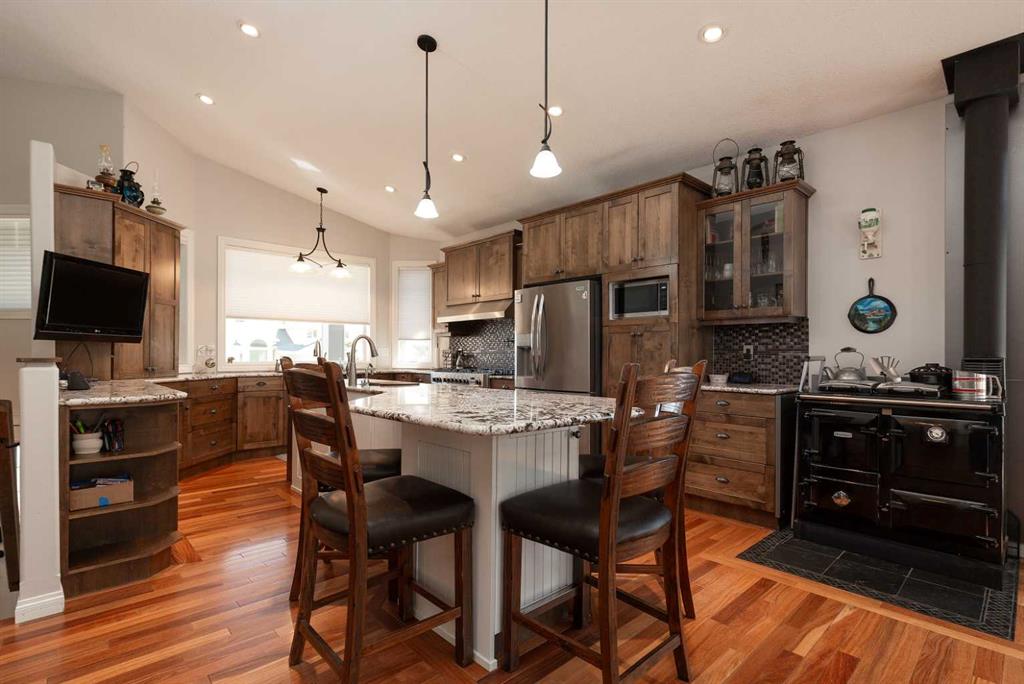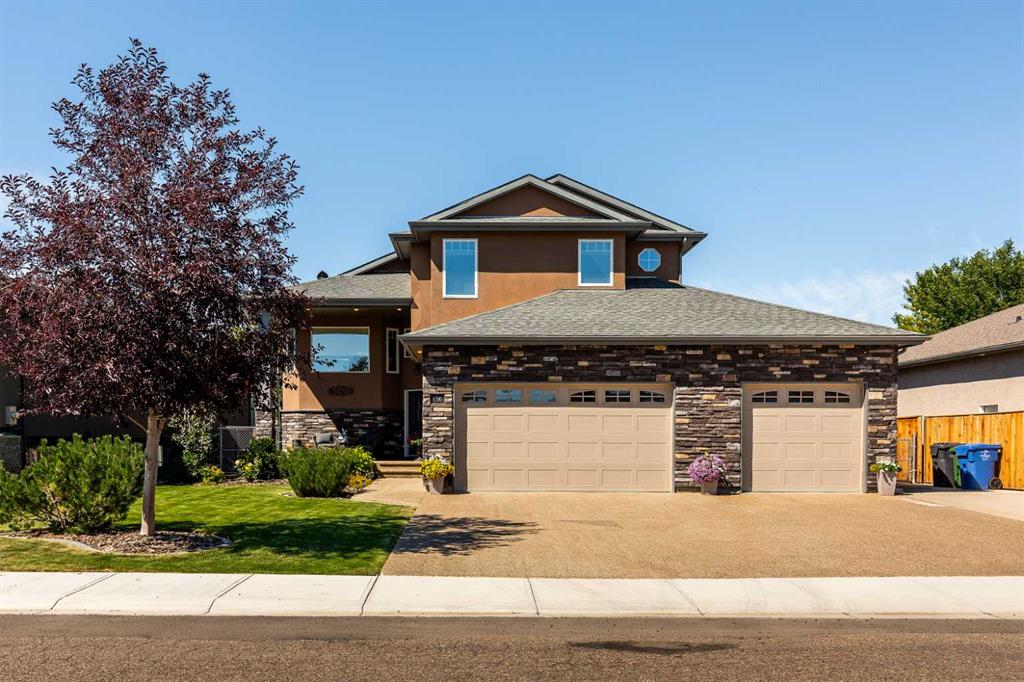
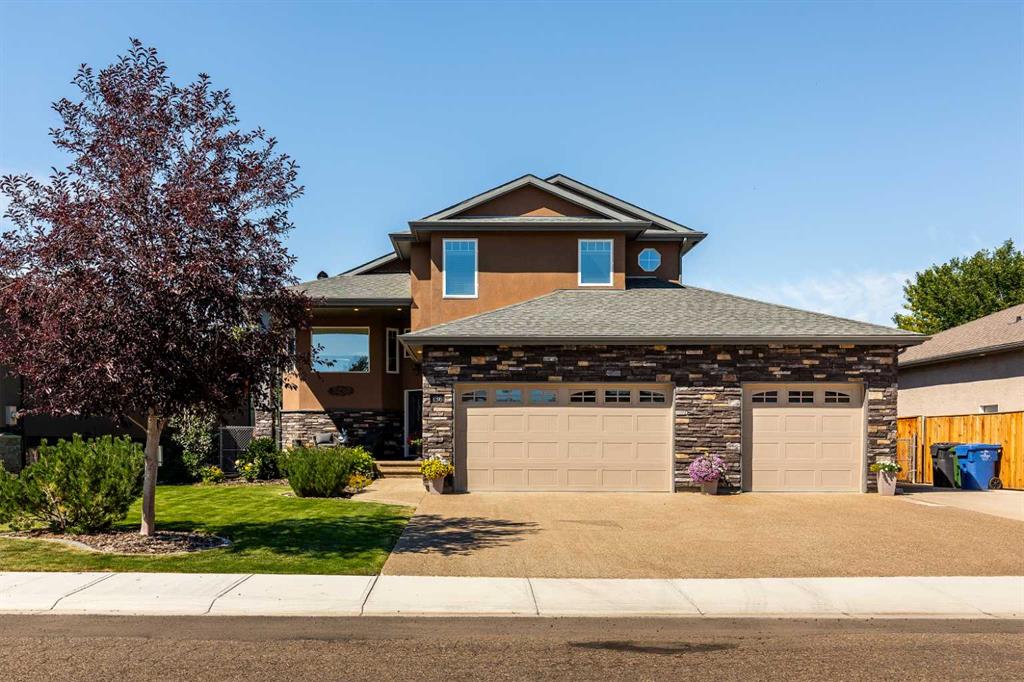
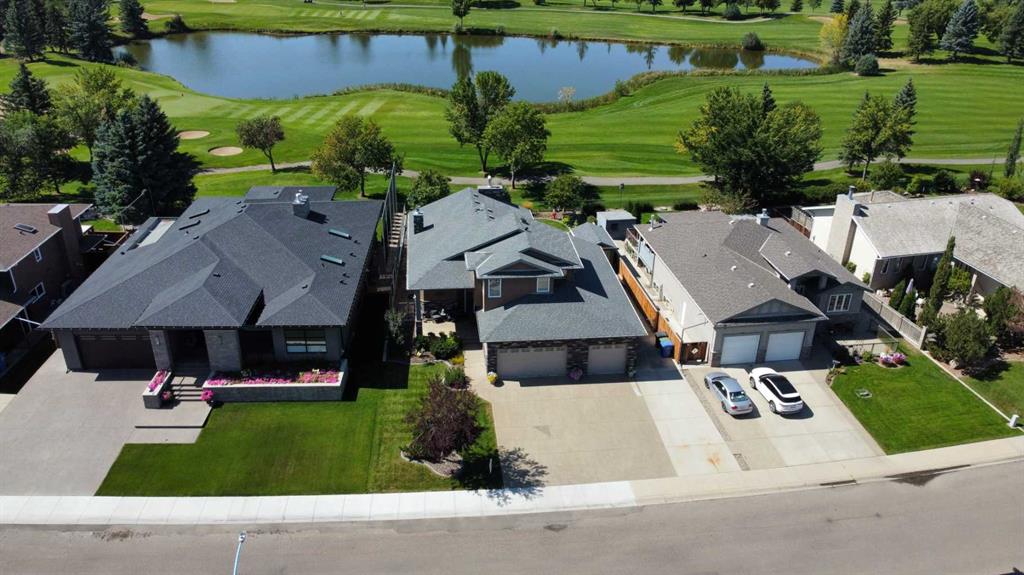
+ 49
Nathan Watson / Lethbridge Real Estate.com
136 Fairway Drive , House for sale in NONE Coaldale , Alberta , T1M 1H2
MLS® # A2250465
Discover this exceptional custom-built bi-level, offering 1,787 sq. ft. of beautifully finished living space with 4 bedrooms and 3 bathrooms. Designed with both style and function in mind, this home impresses from the moment you arrive with its striking dark acrylic stucco exterior, covered front deck, and exposed aggregate driveway that wraps around the property—complete with RV parking. Inside, soaring vaulted ceilings and rich Brazilian hardwood floors set the tone for the open-concept main living area. ...
Essential Information
-
MLS® #
A2250465
-
Year Built
2008
-
Property Style
Bi-Level
-
Full Bathrooms
3
-
Property Type
Detached
Community Information
-
Postal Code
T1M 1H2
Services & Amenities
-
Parking
AggregateDrive ThroughHeated GarageQuad or More AttachedTandem
Interior
-
Floor Finish
HardwoodLinoleumTile
-
Interior Feature
Central VacuumGranite CountersHigh CeilingsJetted TubKitchen IslandOpen FloorplanSoaking TubSump Pump(s)Tankless Hot WaterVaulted Ceiling(s)Walk-In Closet(s)
-
Heating
BoilerIn FloorForced AirNatural Gas
Exterior
-
Lot/Exterior Features
BBQ gas linePrivate YardStorage
-
Construction
BrickICFs (Insulated Concrete Forms)Stucco
-
Roof
Asphalt Shingle
Additional Details
-
Zoning
R-1A
$3530/month
Est. Monthly Payment
