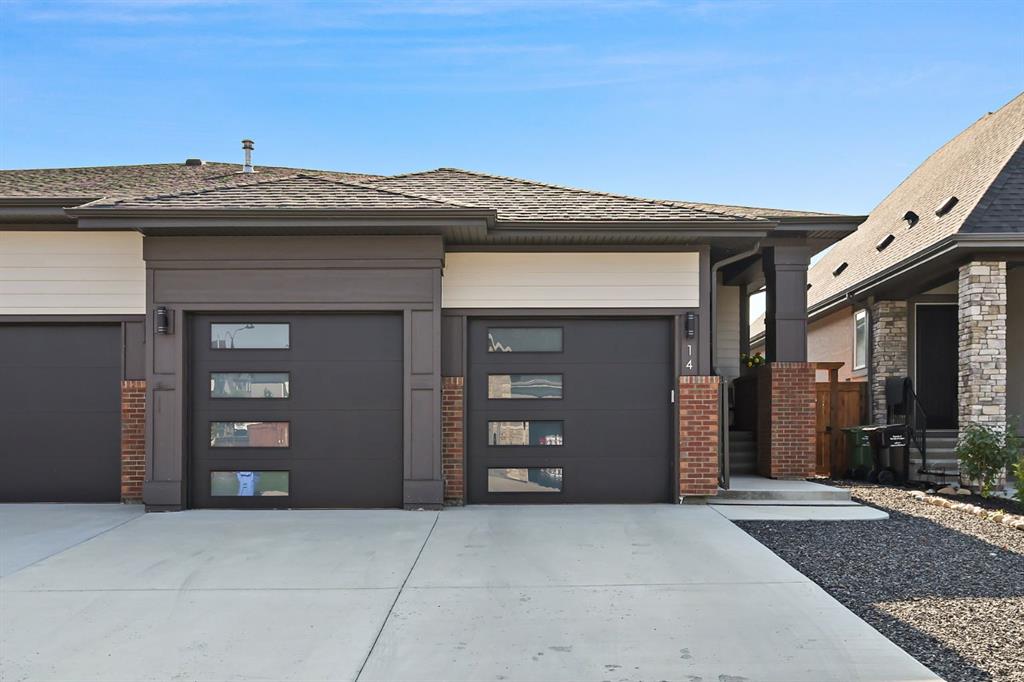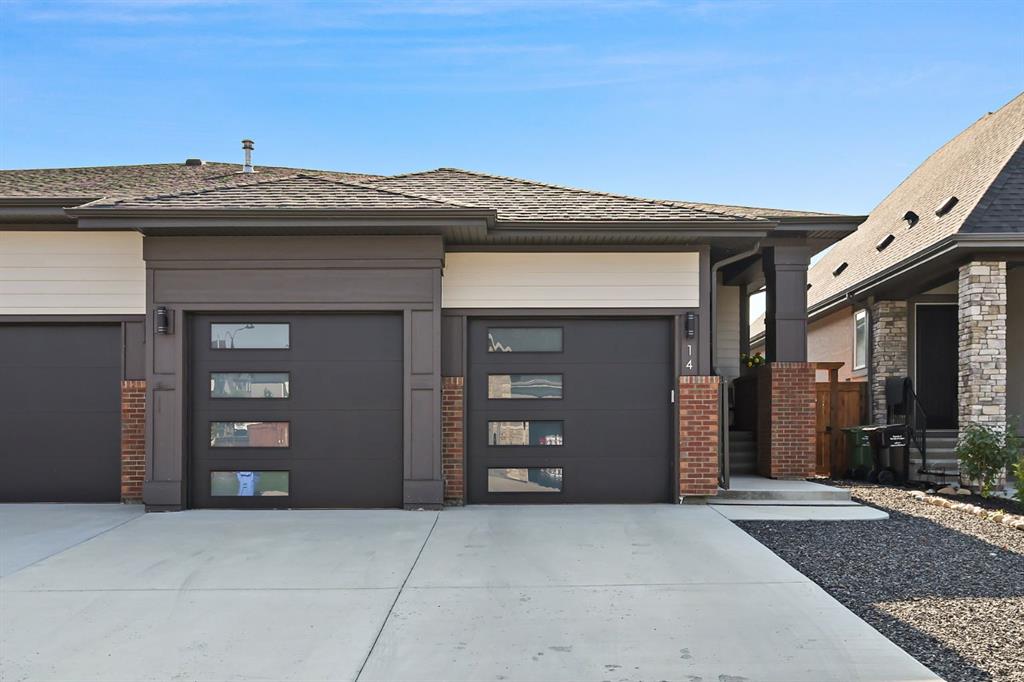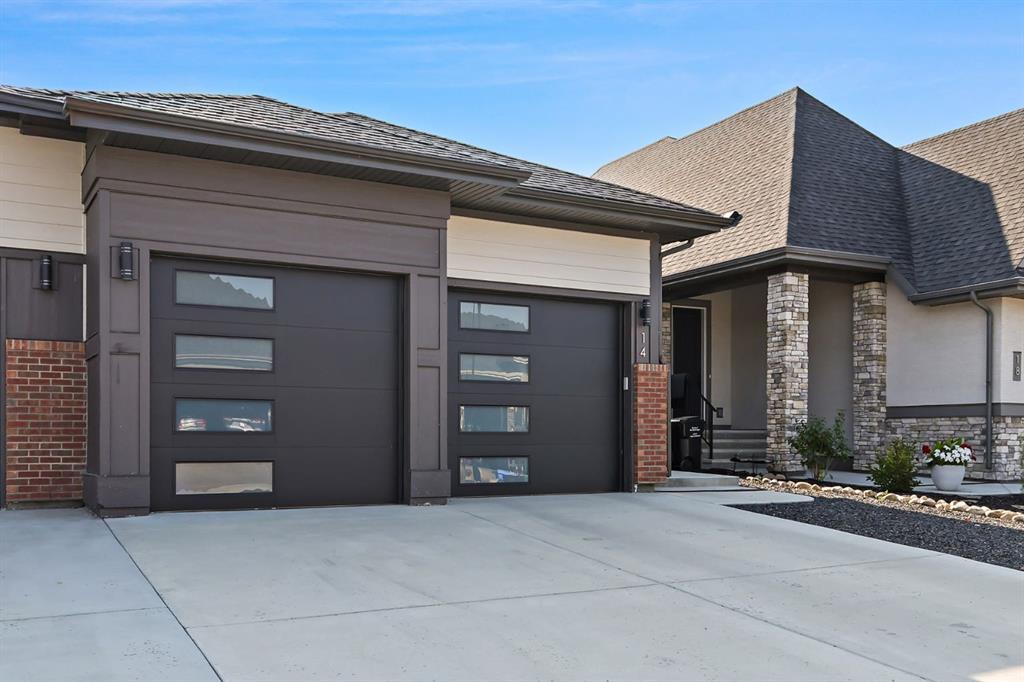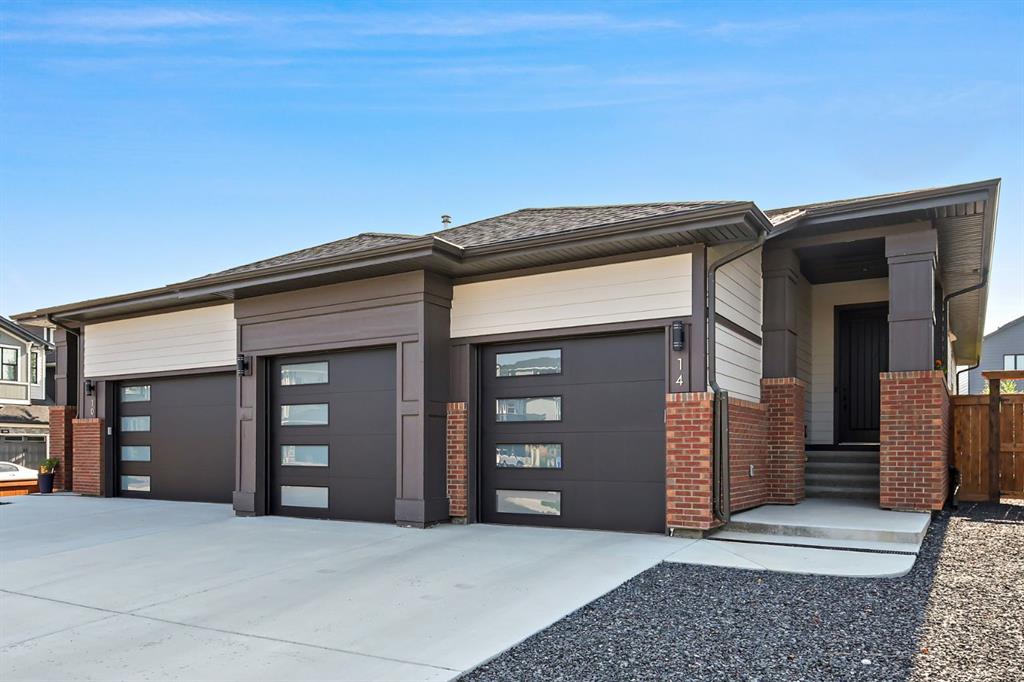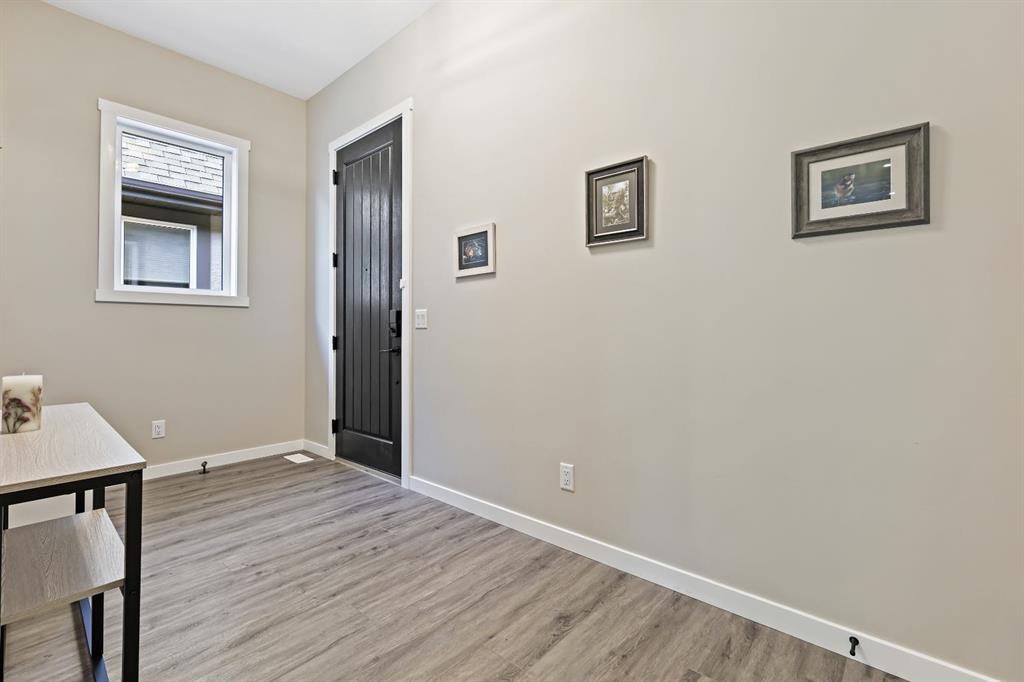Kristine Semrau / The Agency Calgary
14 Cranbrook Common SE Calgary , Alberta , T3M 3C2
MLS® # A2252839
A Luxury Bungalow in the Heart of Cranston! Prepare to be absolutely captivated by this attached bungalow, a residence that perfectly balances refined elegance, modern comfort, and thoughtful design. Located in the highly sought-after community of Cranston, this remarkable home offers a lifestyle of ease and sophistication while being surrounded by nature and community amenities. To make this property even more unique, the attached unit next door has been fully customized for assisted mobility, presenting a...
Essential Information
-
MLS® #
A2252839
-
Year Built
2022
-
Property Style
Attached-Side by SideBungalow
-
Full Bathrooms
2
-
Property Type
Semi Detached (Half Duplex)
Community Information
-
Postal Code
T3M 3C2
Services & Amenities
-
Parking
Double Garage Attached
Interior
-
Floor Finish
CarpetCeramic TileVinyl Plank
-
Interior Feature
Breakfast BarBuilt-in FeaturesCloset OrganizersDouble VanityHigh CeilingsKitchen IslandNo Smoking HomeOpen FloorplanRecessed LightingSoaking TubStone CountersWalk-In Closet(s)Wet Bar
-
Heating
Forced AirNatural Gas
Exterior
-
Lot/Exterior Features
Garden
-
Construction
BrickComposite SidingWood Frame
-
Roof
Asphalt Shingle
Additional Details
-
Zoning
R-G
$4549/month
Est. Monthly Payment
