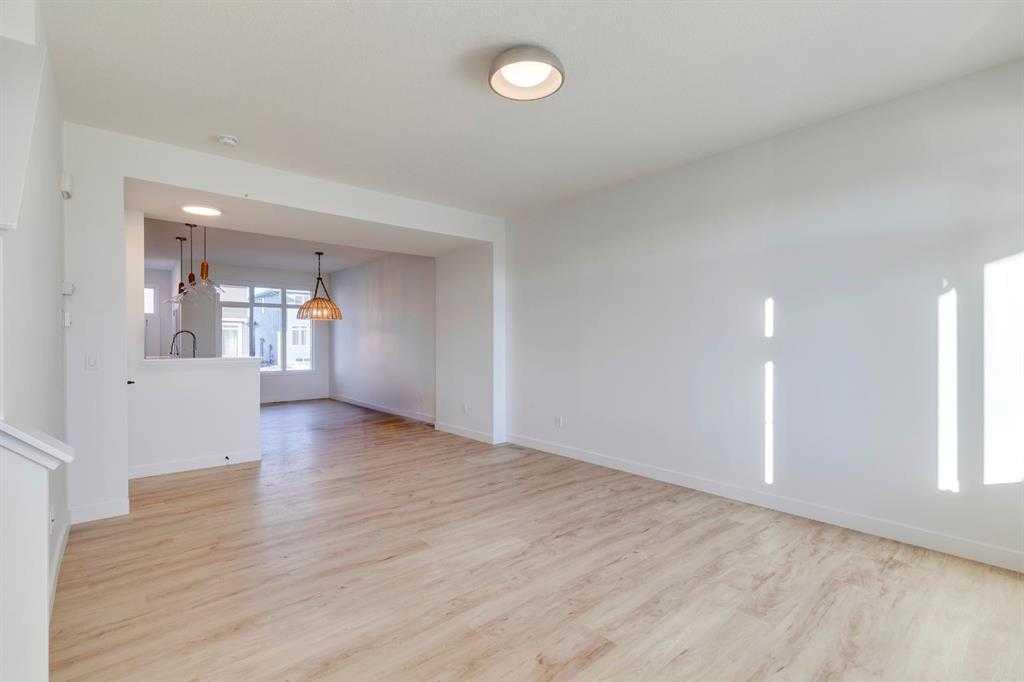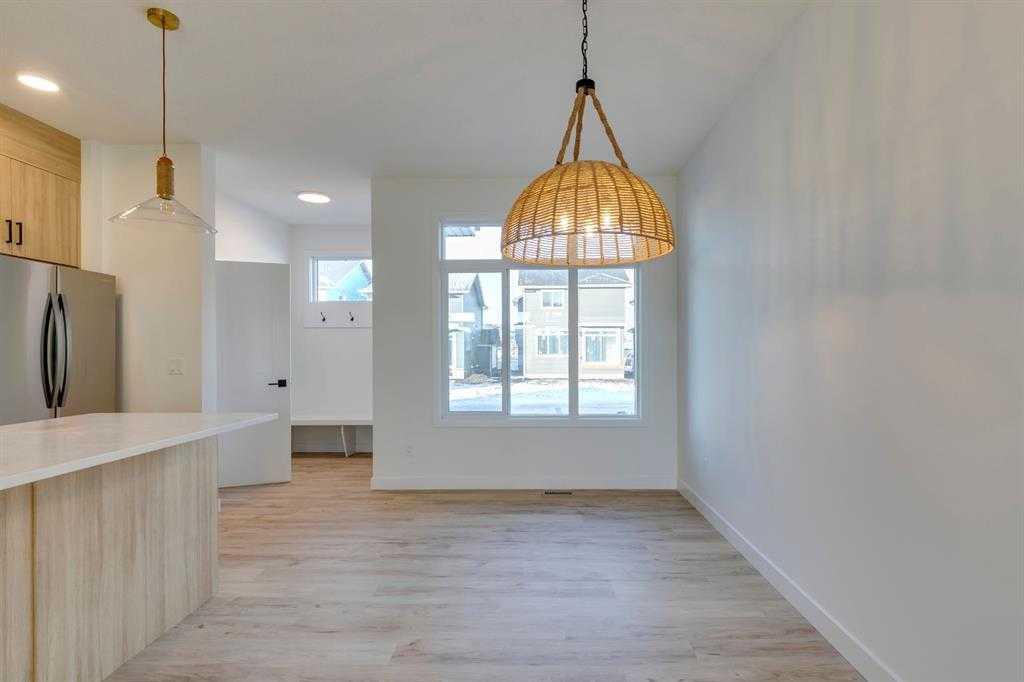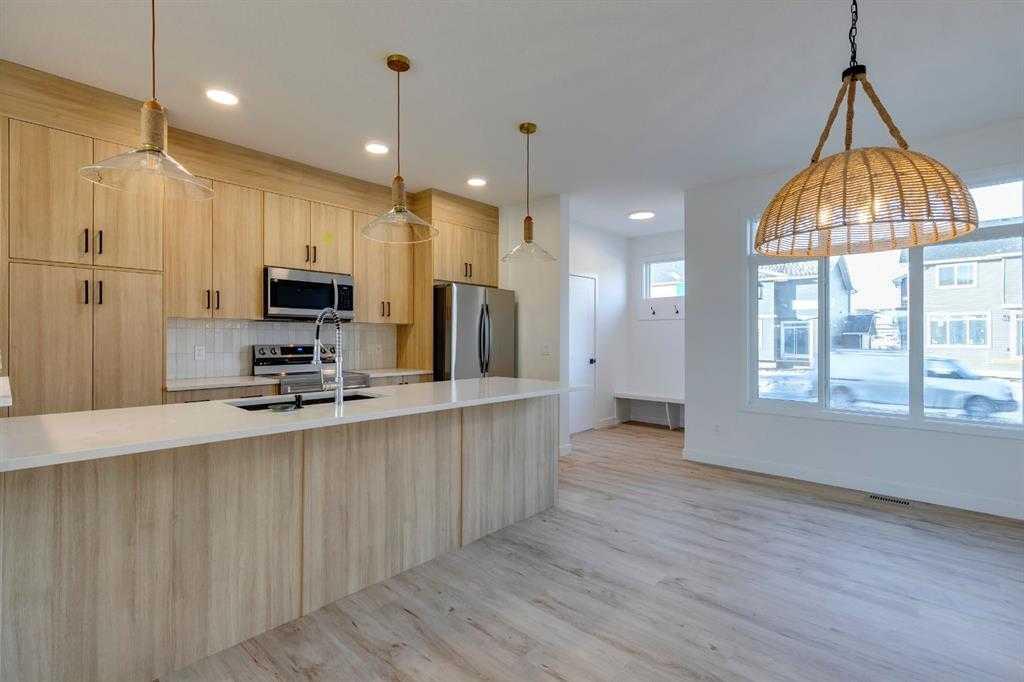
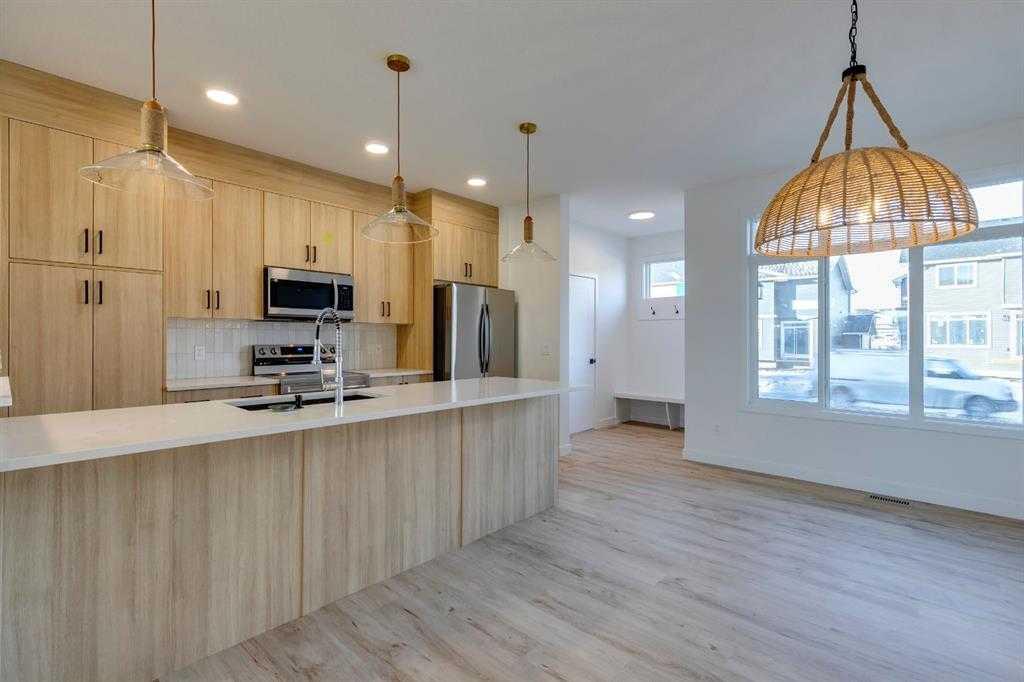
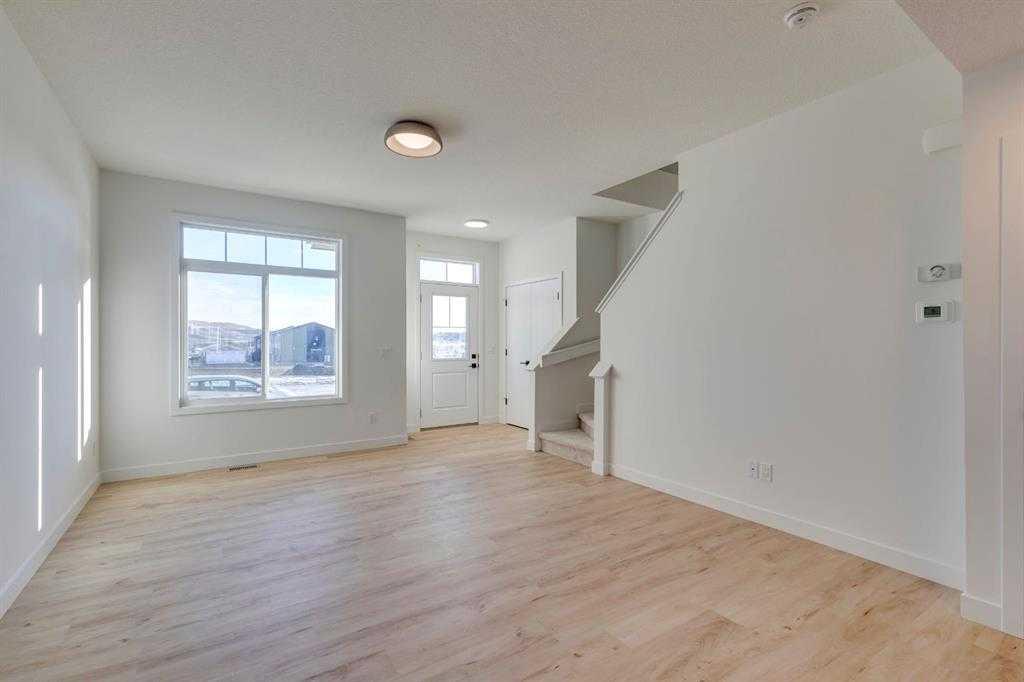
+ 46
Austin Fleming / RE/MAX Real Estate (Mountain View)
146 Belvedere Crescent SE Calgary , Alberta , t2a7g2
MLS® # A2244244
Brand new 'TALO' half duplex floorplan by Rohit Homes, with unmatched design interiors and striking exteriors to create elevated living. Featuring 1500+ sq ft, 3 bed/2.5 bath + Bonus, separate entrance. Note: This unit has not yet started construction. All Perfectly located In SE Calgary's 'BELVEDERE', close to green space, east hills, easy access to downtown and highways. Step inside to an expansive open floor plan that seamlessly connects living/dining and kitchen. KITCHEN FEATURES: SS appliances, quartz ...
Essential Information
-
MLS® #
A2244244
-
Partial Bathrooms
1
-
Property Type
Semi Detached (Half Duplex)
-
Full Bathrooms
1
-
Year Built
2025
-
Property Style
2 StoreyAttached-Side by Side
Community Information
-
Postal Code
t2a7g2
Services & Amenities
-
Parking
Parking Pad
Interior
-
Floor Finish
CarpetLaminateTile
-
Interior Feature
High CeilingsKitchen IslandOpen FloorplanQuartz CountersSeparate Entrance
-
Heating
Forced Air
Exterior
-
Lot/Exterior Features
Other
-
Construction
Wood Frame
-
Roof
Asphalt Shingle
Additional Details
-
Zoning
r-g
$2514/month
Est. Monthly Payment
