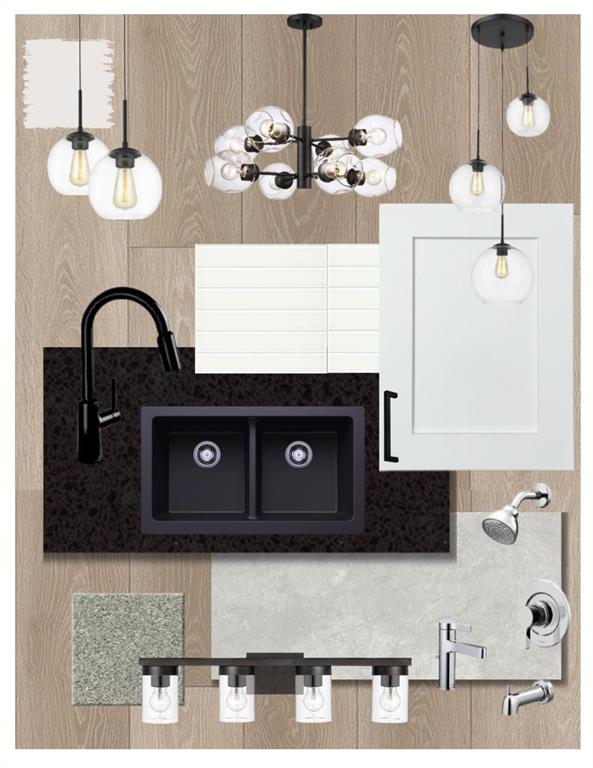Raman Chahal / RE/MAX Crown
154 Northern Lights Crescent , House for sale in NONE Langdon , Alberta , T0J 1X2
MLS® # A2227497
Welcome to the Meritt III; presented by Broadview Homes. This home has 1,945 sq. ft. of living space with 3 Bedrooms, 2.5 Bathrooms, and a smartly placed bonus room on the upper level. The spacious Kitchen features plenty of cabinet space, soft-close doors and drawers, and stainless steel appliances. The walkthrough pantry connects the kitchen to the mudroom and interior garage door for easy grocery drop off! The kitchen opens to a large Great Room and Dining Nook. Upstairs you will find a spacious Laundry ...
Essential Information
-
MLS® #
A2227497
-
Partial Bathrooms
1
-
Property Type
Detached
-
Full Bathrooms
2
-
Year Built
2025
-
Property Style
2 Storey
Community Information
-
Postal Code
T0J 1X2
Services & Amenities
-
Parking
DrivewayGarage Faces FrontOn StreetTriple Garage Attached
Interior
-
Floor Finish
CarpetTileVinyl
-
Interior Feature
Double VanityHigh CeilingsKitchen IslandNo Animal HomeNo Smoking HomeOpen FloorplanPantrySoaking TubStorageWalk-In Closet(s)
-
Heating
Forced Air
Exterior
-
Lot/Exterior Features
LightingRain Gutters
-
Construction
Cement Fiber BoardWood Frame
-
Roof
Asphalt Shingle
Additional Details
-
Zoning
R-MID
$3511/month
Est. Monthly Payment




