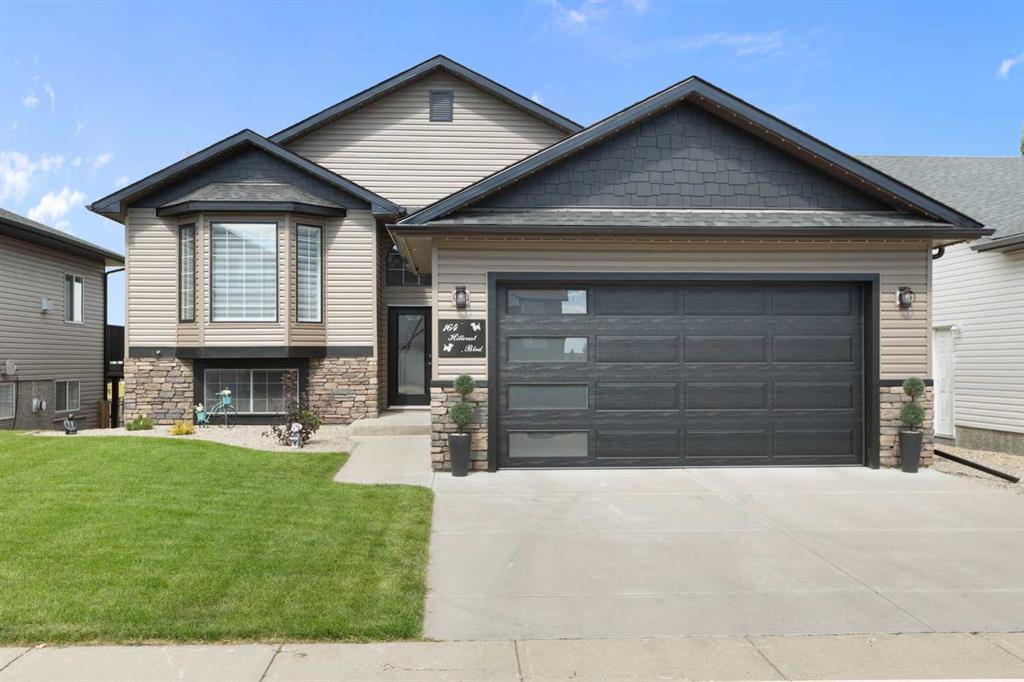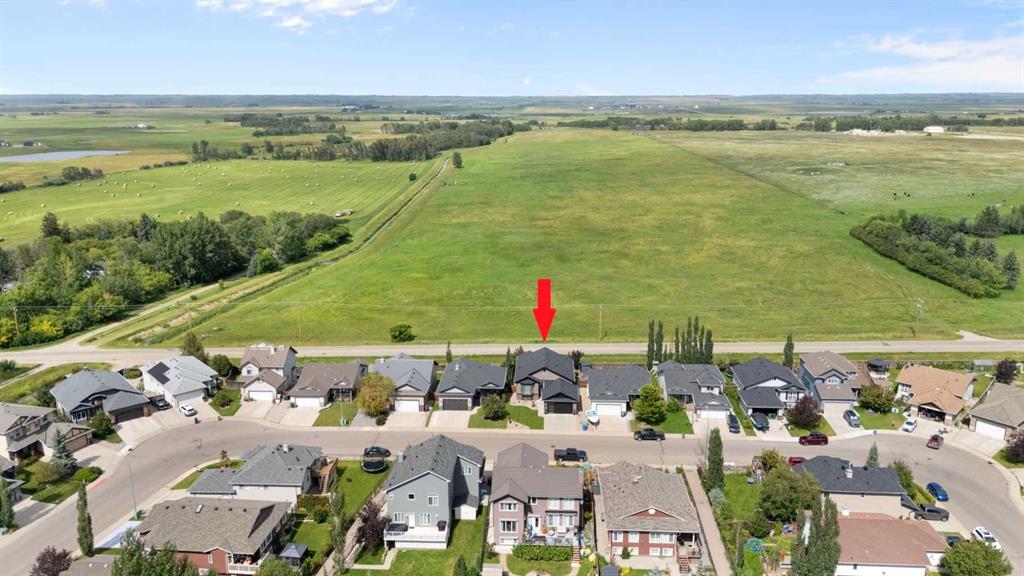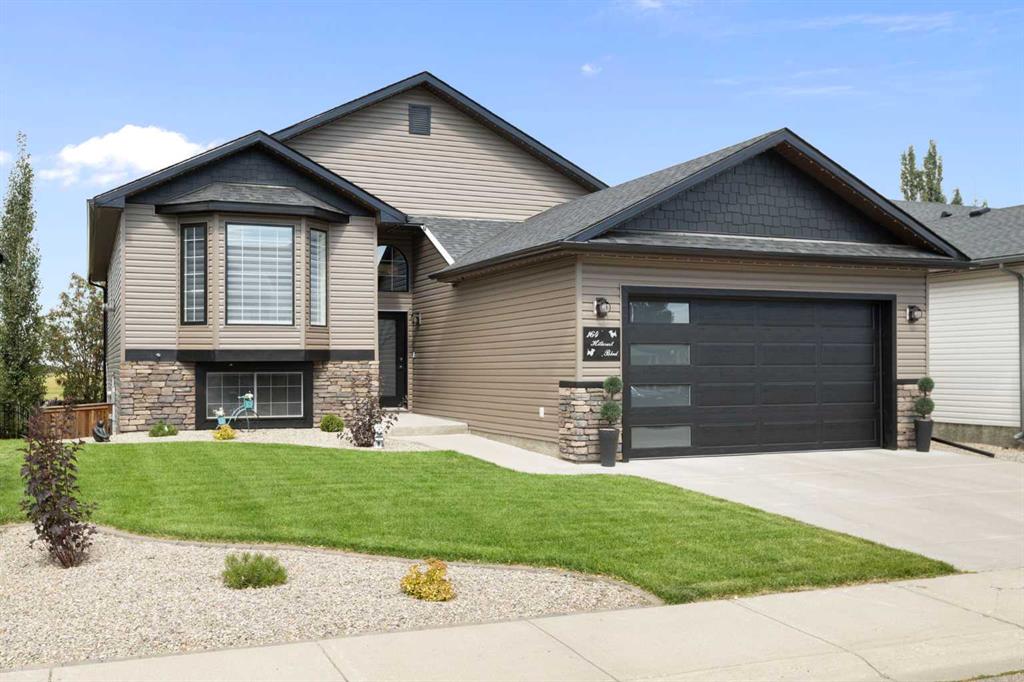
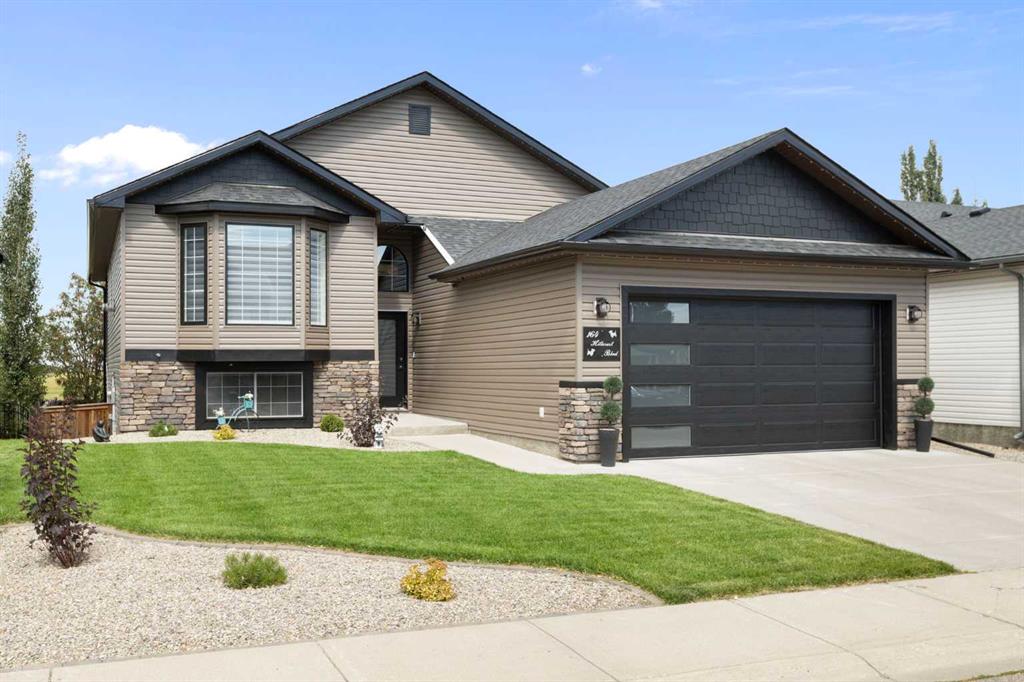
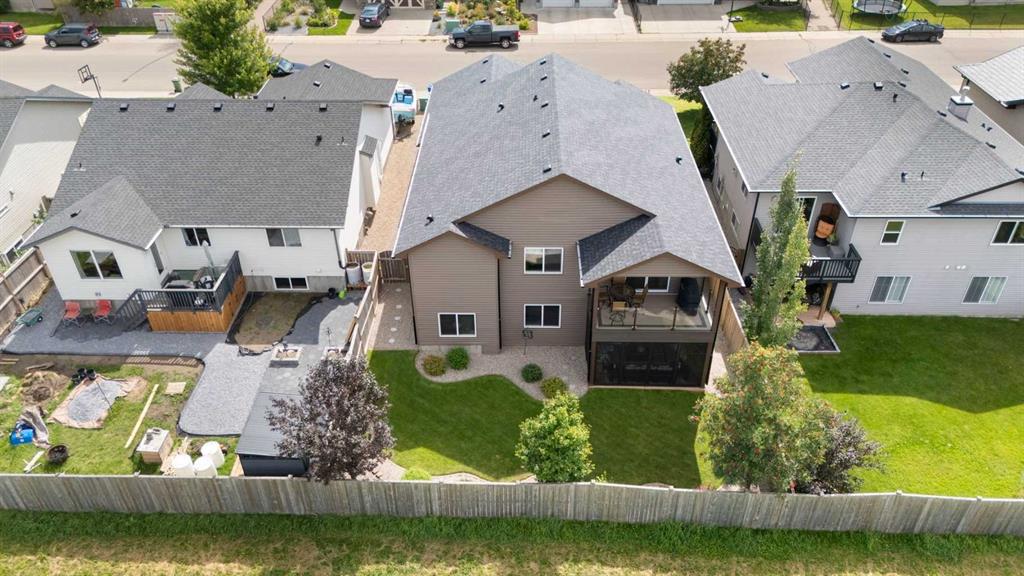
+ 49
Heather Dougall / Royal LePage Benchmark
164 Hillcrest Boulevard , House for sale in Hillview Estates Strathmore , Alberta , T1P 0A3
MLS® # A2249393
Exquisite 5-bedroom, three bathroom walkout! Welcome to a home where elegance meets comfort, and every detail has been thoughtfully curated. Perfectly positioned with no neighbors behind, this stunning bi-level offers a serene backdrop of wide open space and a long list of luxurious upgrades. From the moment you arrive, you’ll be charmed by the freshly landscaped yard, the new roof and eavestroughs, the new modern garage door and the oversized garage. Inside, natural light floods the open-concept main floor...
Essential Information
-
MLS® #
A2249393
-
Year Built
2010
-
Property Style
Bi-Level
-
Full Bathrooms
3
-
Property Type
Detached
Community Information
-
Postal Code
T1P 0A3
Services & Amenities
-
Parking
Double Garage AttachedDrivewayGarage Door OpenerInsulatedOversized
Interior
-
Floor Finish
CarpetTileVinyl Plank
-
Interior Feature
Built-in FeaturesCeiling Fan(s)Central VacuumCloset OrganizersHigh CeilingsKitchen IslandOpen FloorplanPantryQuartz CountersSeparate EntranceSoaking TubStorageWet Bar
-
Heating
Fireplace(s)Forced AirNatural Gas
Exterior
-
Lot/Exterior Features
Balcony
-
Construction
StoneVinyl SidingWood Frame
-
Roof
Asphalt Shingle
Additional Details
-
Zoning
R1
$3643/month
Est. Monthly Payment
