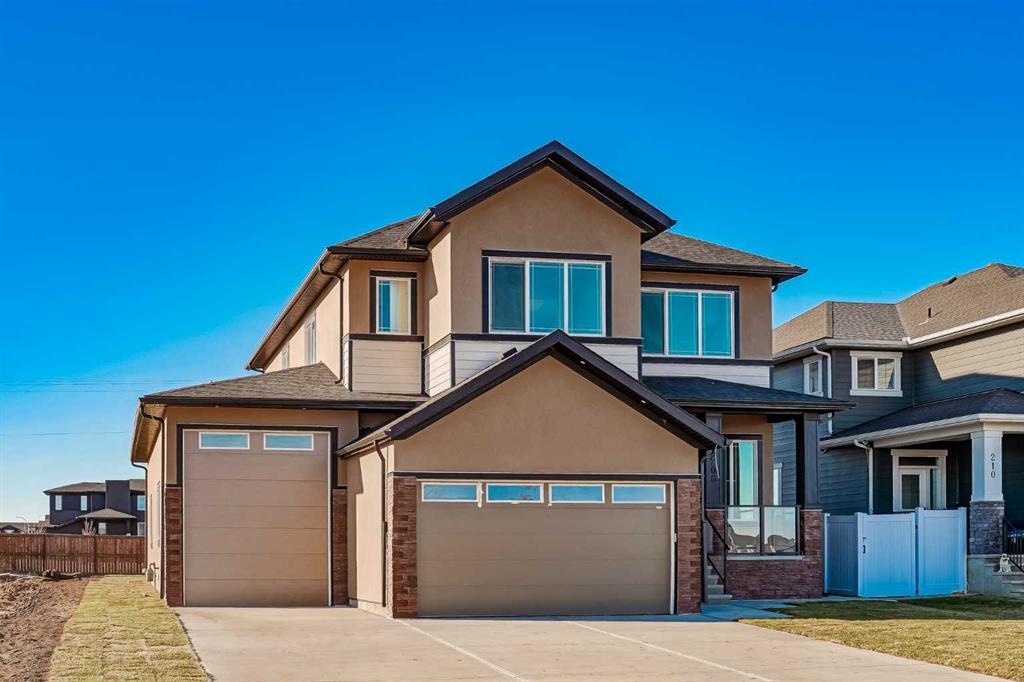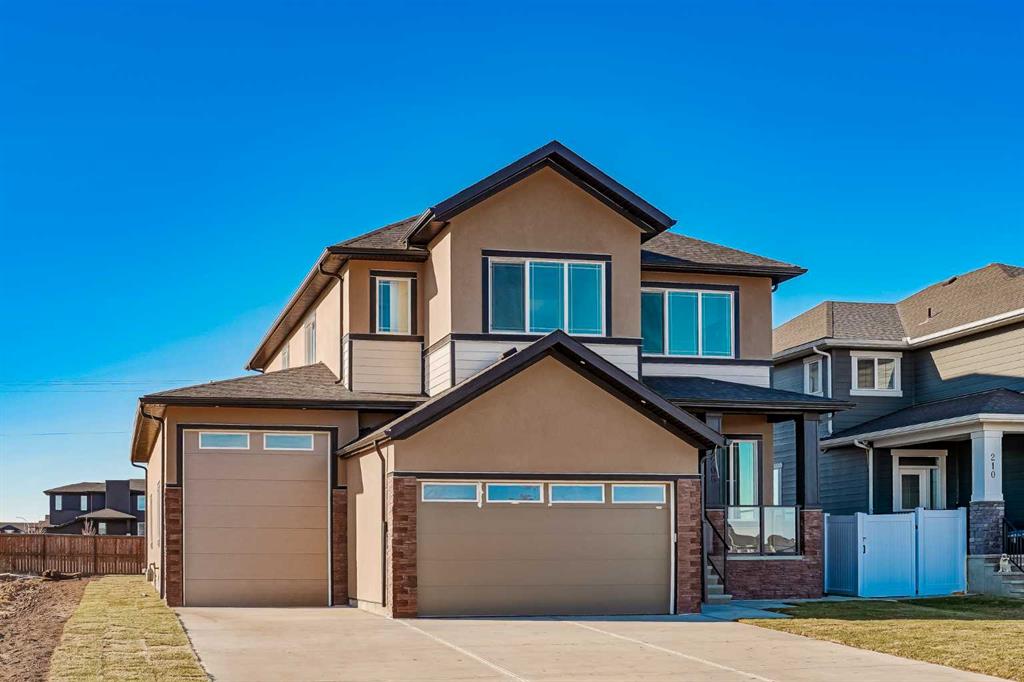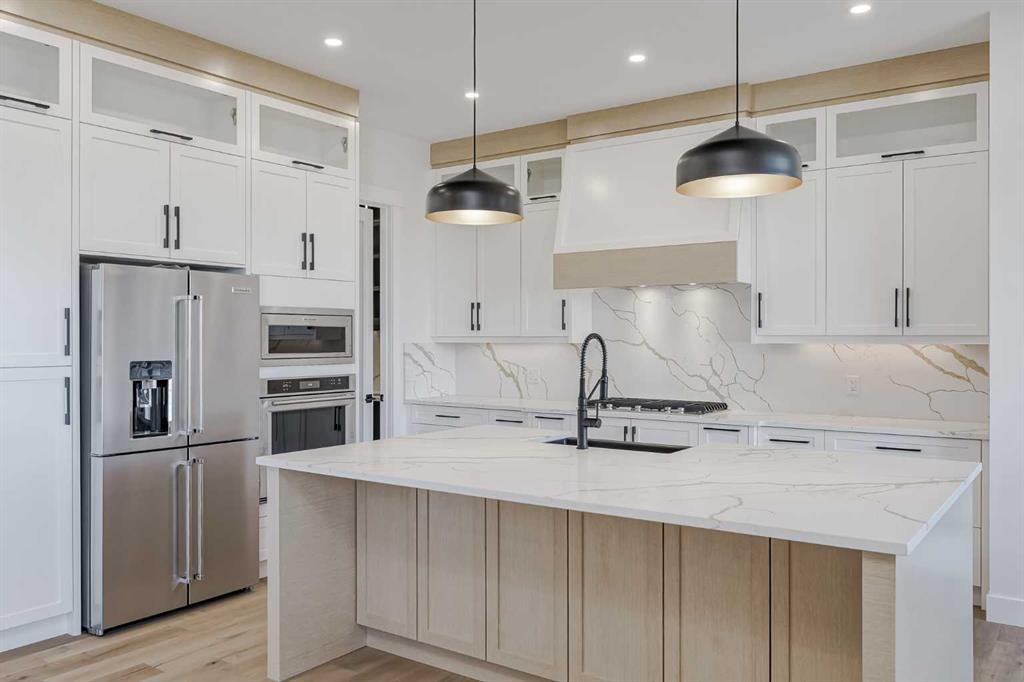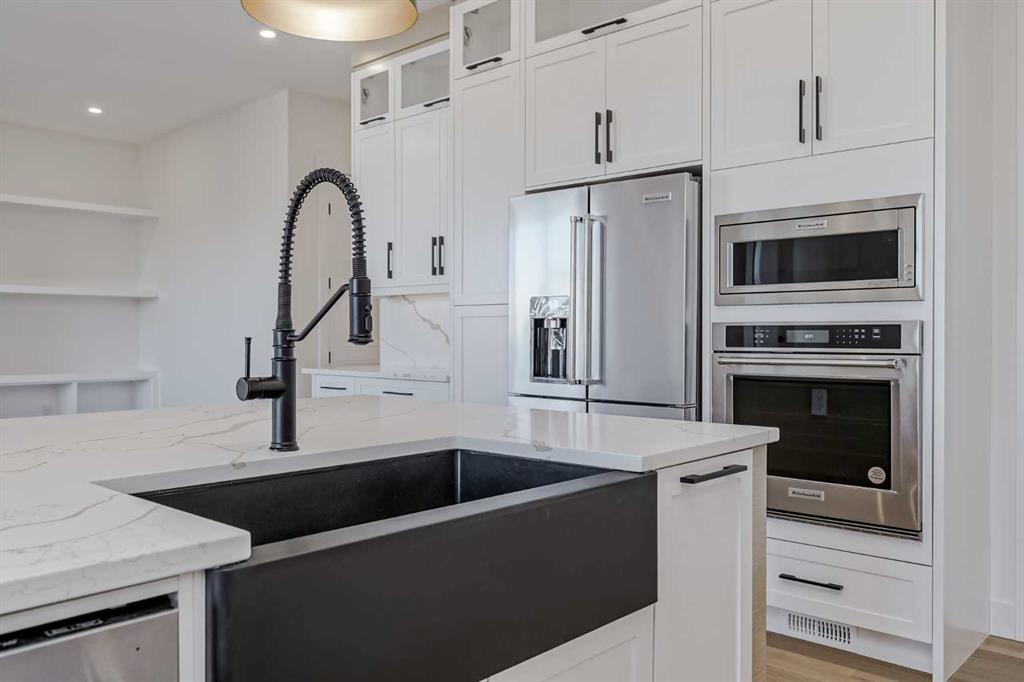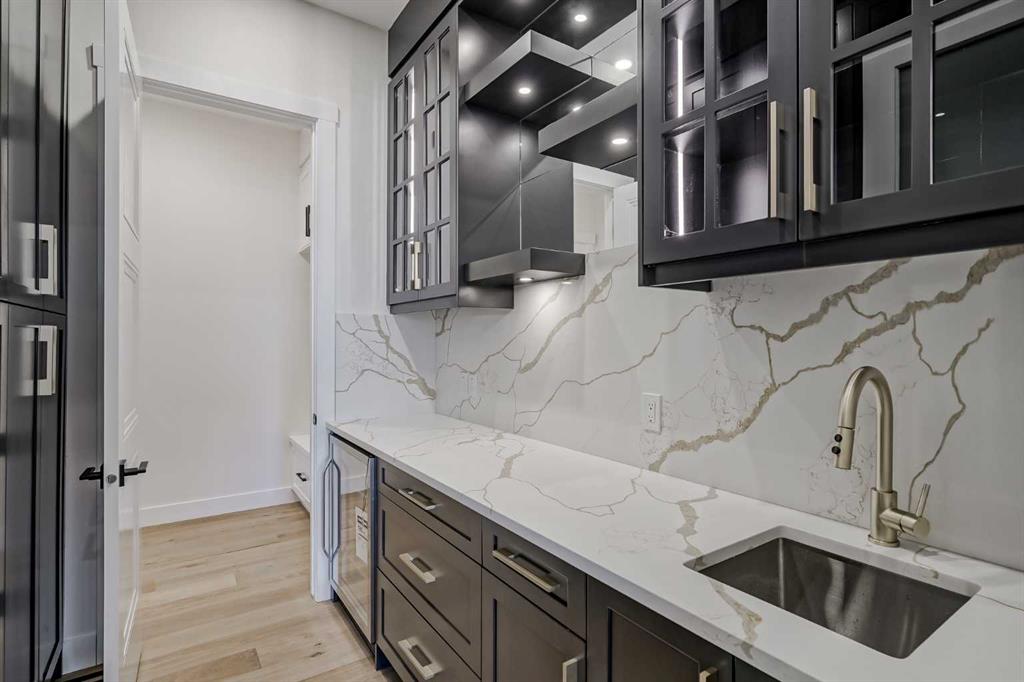Justin Havre / eXp Realty
206 Boulder Creek Place , House for sale in Boulder Creek Estates Langdon , Alberta , T0J 1X3
MLS® # A2268067
Open House Saturday November 15th 2-4pm. Welcome to Boulder Creek Estates—where exceptional design meets everyday comfort and functionality! This stunning home offers the ultimate combination of space, style, and unbelievable garage amenities. Right across from the golf course with no neighbours in front or behind, this property delivers privacy and beautiful views. The standout oversized quad attached garage with a 12 ft door and rare drive-through access is ideal for RVs, boats, trailers, extra vehicles, ...
Essential Information
-
MLS® #
A2268067
-
Partial Bathrooms
1
-
Property Type
Detached
-
Full Bathrooms
3
-
Year Built
2025
-
Property Style
2 Storey
Community Information
-
Postal Code
T0J 1X3
Services & Amenities
-
Parking
Drive ThroughOversizedQuad or More AttachedRV Garage
Interior
-
Floor Finish
CarpetHardwoodTile
-
Interior Feature
Built-in FeaturesKitchen IslandNo Animal HomeNo Smoking HomeOpen FloorplanPantry
-
Heating
Forced AirNatural Gas
Exterior
-
Lot/Exterior Features
Private Yard
-
Construction
StuccoWood Frame
-
Roof
Asphalt Shingle
Additional Details
-
Zoning
R-1
$4304/month
Est. Monthly Payment
