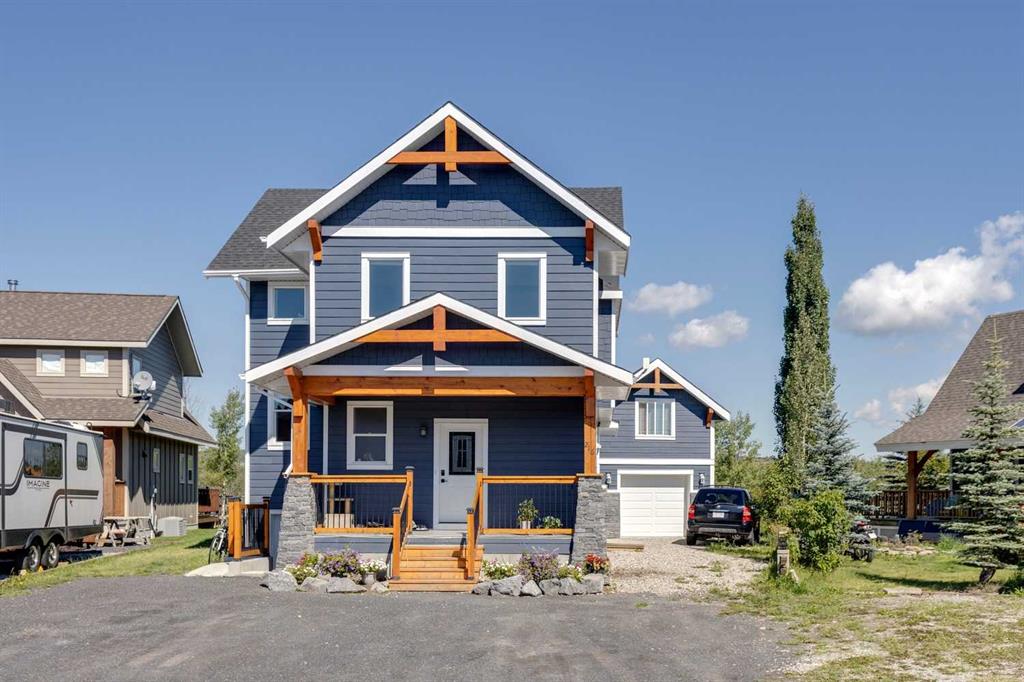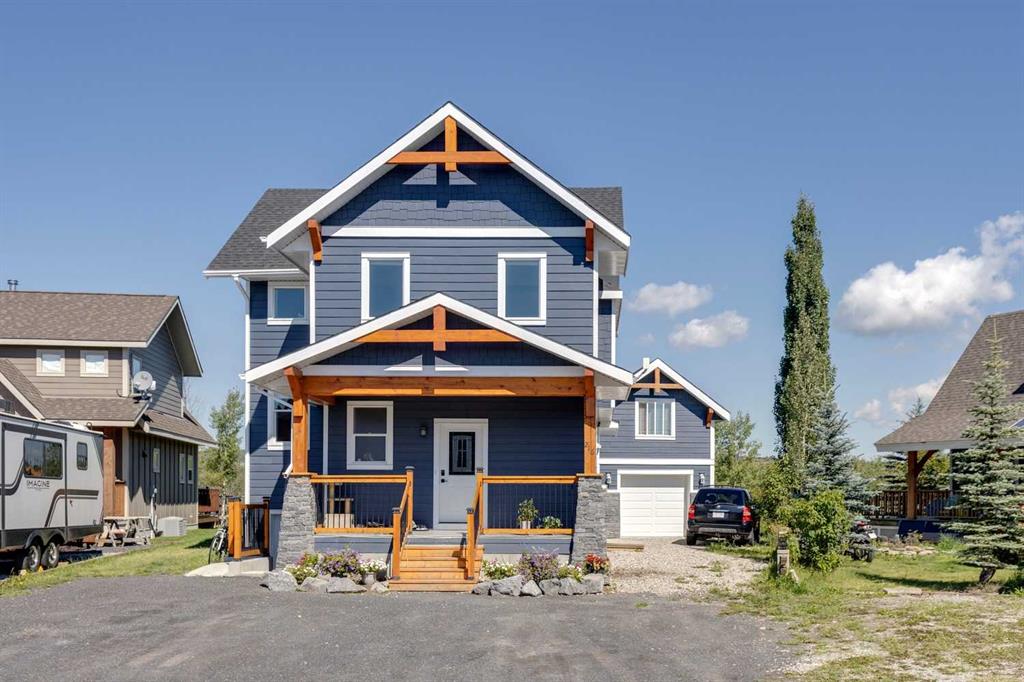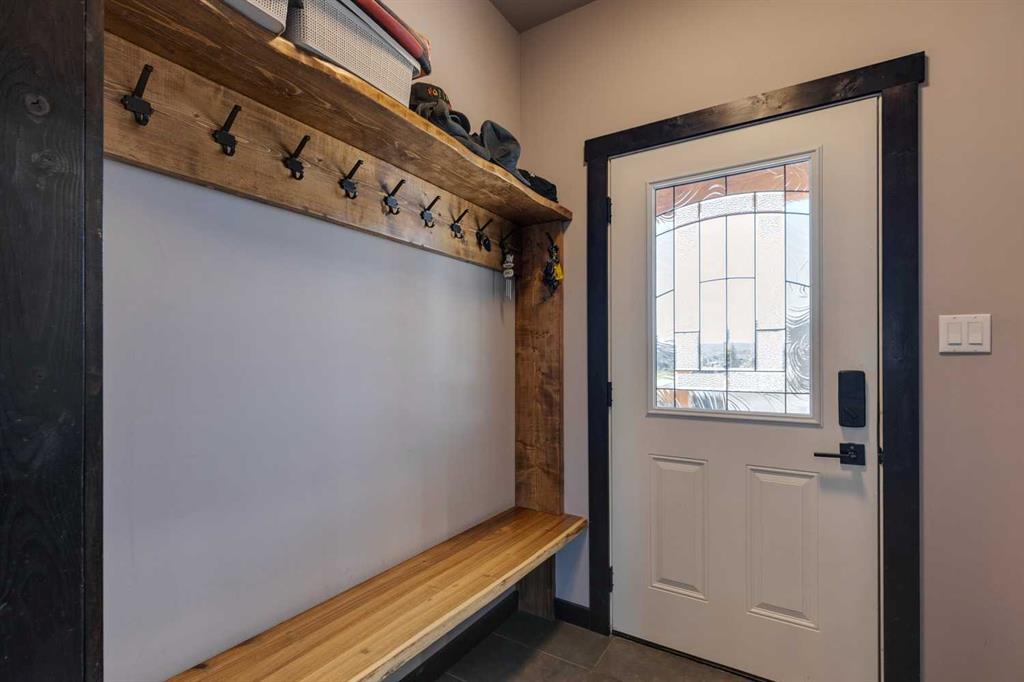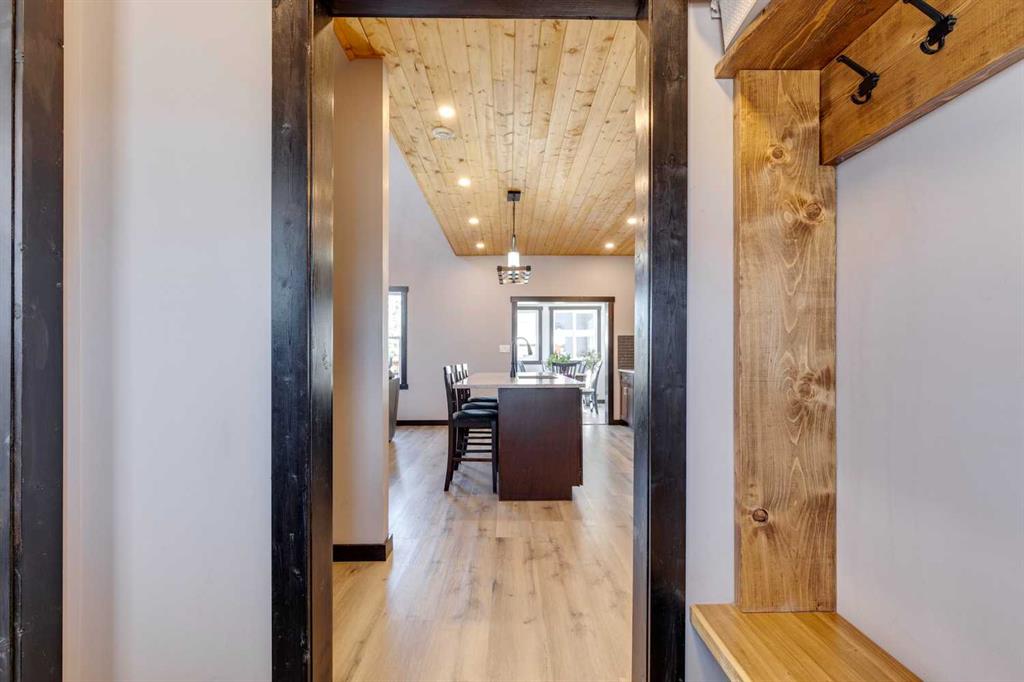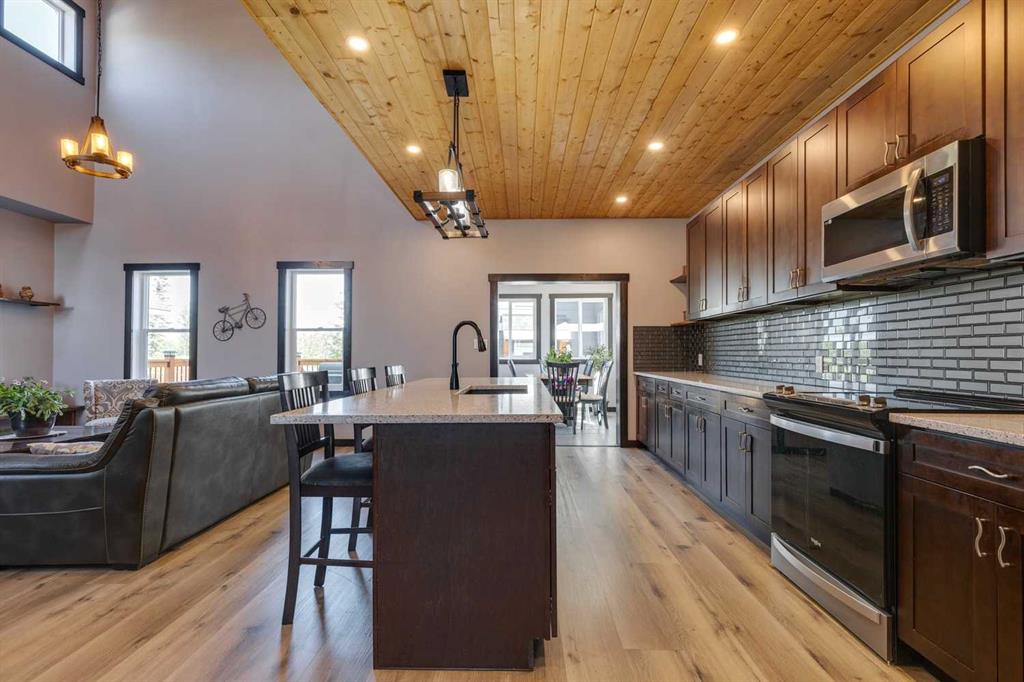Andrew Stengler / eXp Realty
216 Cottageclub Crescent , House for sale in Cottage Club at Ghost Lake Rural Rocky View County , Alberta , T4C1B1
MLS® # A2248971
Rarely does a home of this size and quality come to market in CottageClub. This 4-bedroom, 4-bath modern chalet blends exceptional craftsmanship with thoughtful design and high-efficiency construction, making it perfect for year-round living or luxurious weekend escapes. From the moment you step inside, you’ll notice the attention to detail: soaring ceilings, expansive windows filling the home with natural light, and premium finishes throughout. The open-concept main floor is ideal for entertaining, with a...
Essential Information
-
MLS® #
A2248971
-
Partial Bathrooms
1
-
Property Type
Detached
-
Full Bathrooms
3
-
Year Built
2022
-
Property Style
2 Storey
Community Information
-
Postal Code
T4C1B1
Services & Amenities
-
Parking
Single Garage Detached
Interior
-
Floor Finish
TileVinyl Plank
-
Interior Feature
Granite CountersHigh CeilingsOpen FloorplanQuartz CountersSeparate EntranceVaulted Ceiling(s)
-
Heating
In FloorFireplace(s)
Exterior
-
Lot/Exterior Features
BalconyFire Pit
-
Construction
Cement Fiber BoardICFs (Insulated Concrete Forms)Wood Frame
-
Roof
Asphalt Shingle
Additional Details
-
Zoning
DC123
-
Sewer
Holding Tank
-
Nearest Town
Cochrane
$4304/month
Est. Monthly Payment
