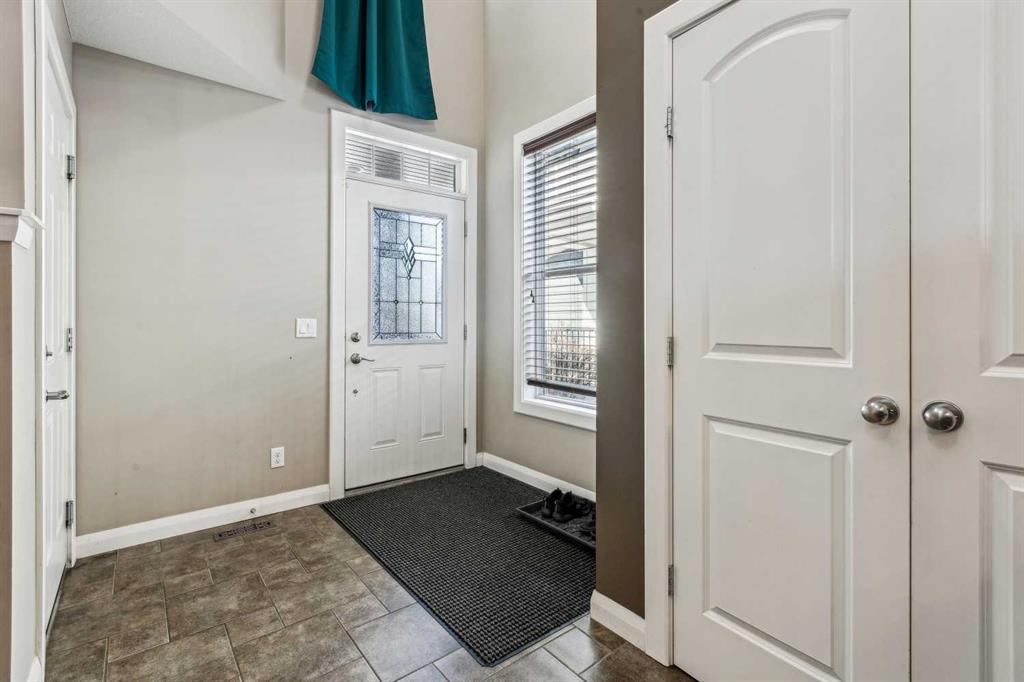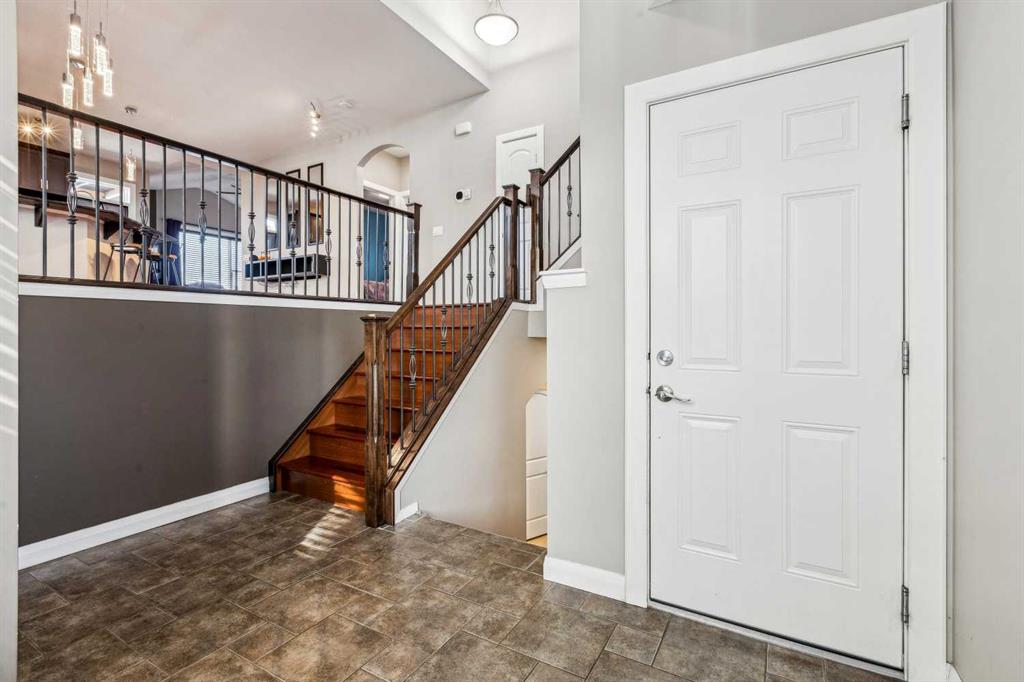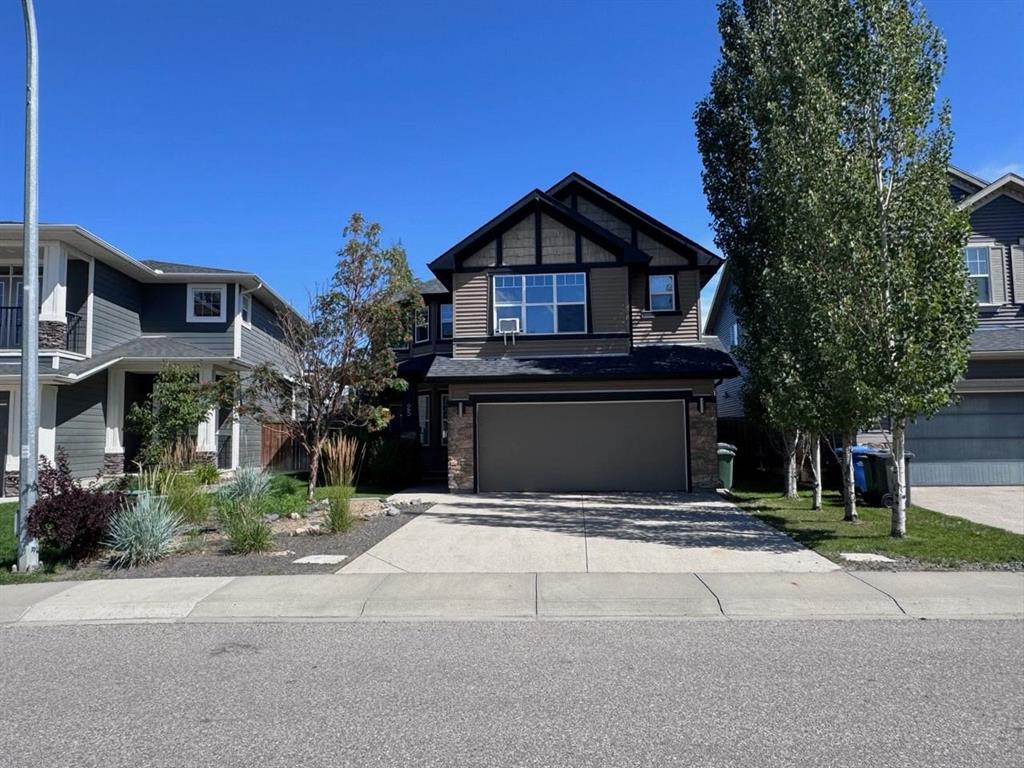
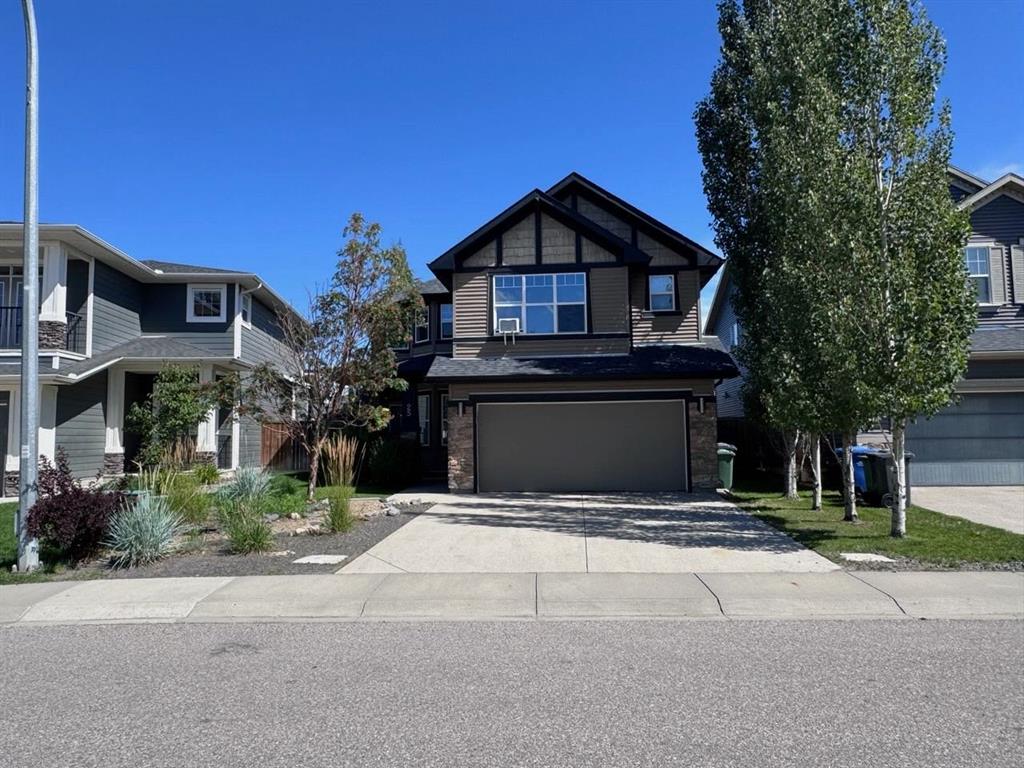
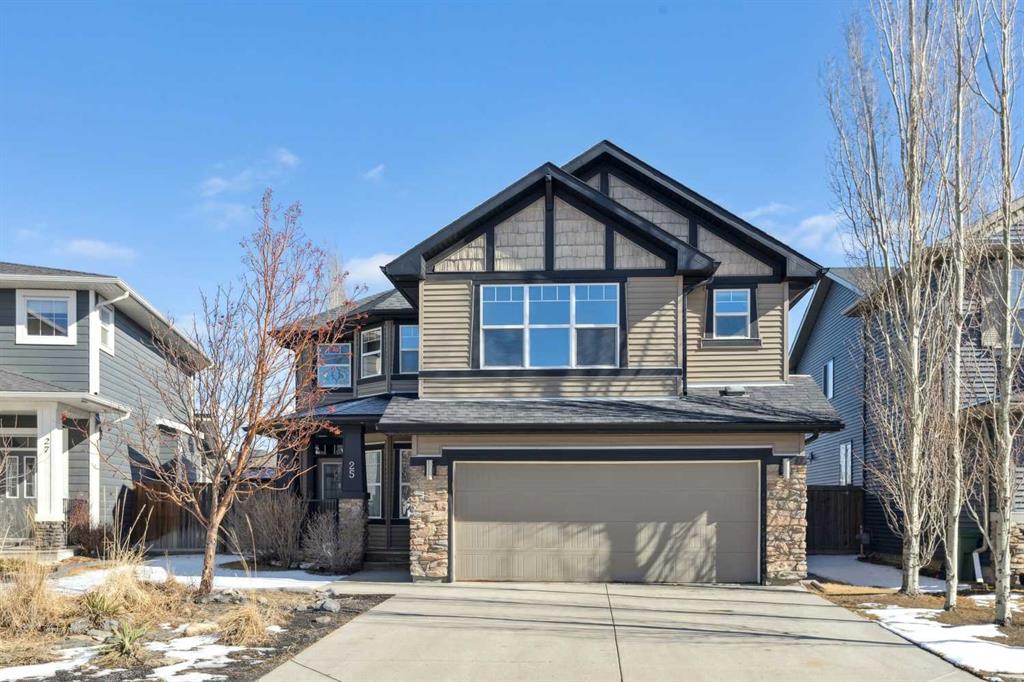
+ 48
Vicky Lueke / Coldwell Banker Mountain Central
25 Westridge Way , House for sale in Westridge Okotoks , Alberta , T1S 0K1
MLS® # A2197796
Introducing an exceptional opportunity to own a luxurious bi-level home in the highly sought-after community of Westridge, Okotoks. Built by the renowned Broadview Homes, this meticulously maintained residence at 25 Westridge Way is the perfect blend of elegance, functionality, and comfort. As you step into the home, you’ll immediately notice the abundance of natural light pouring in through large windows in the welcoming foyer, creating a bright and airy atmosphere. The main level showcases exquisite hardw...
Essential Information
-
MLS® #
A2197796
-
Year Built
2009
-
Property Style
Bi-Level
-
Full Bathrooms
3
-
Property Type
Detached
Community Information
-
Postal Code
T1S 0K1
Services & Amenities
-
Parking
Alley AccessConcrete DrivewayDouble Garage AttachedGarage Door OpenerGarage Faces FrontInsulatedOff StreetRV Access/Parking
Interior
-
Floor Finish
CarpetCeramic TileHardwoodLaminate
-
Interior Feature
Closet OrganizersGranite CountersKitchen IslandNo Smoking HomeOpen FloorplanPantryWalk-In Closet(s)Wet Bar
-
Heating
Forced AirNatural Gas
Exterior
-
Lot/Exterior Features
BBQ gas line
-
Construction
StoneVinyl SidingWood Frame
-
Roof
Asphalt Shingle
Additional Details
-
Zoning
R-1
$3484/month
Est. Monthly Payment
