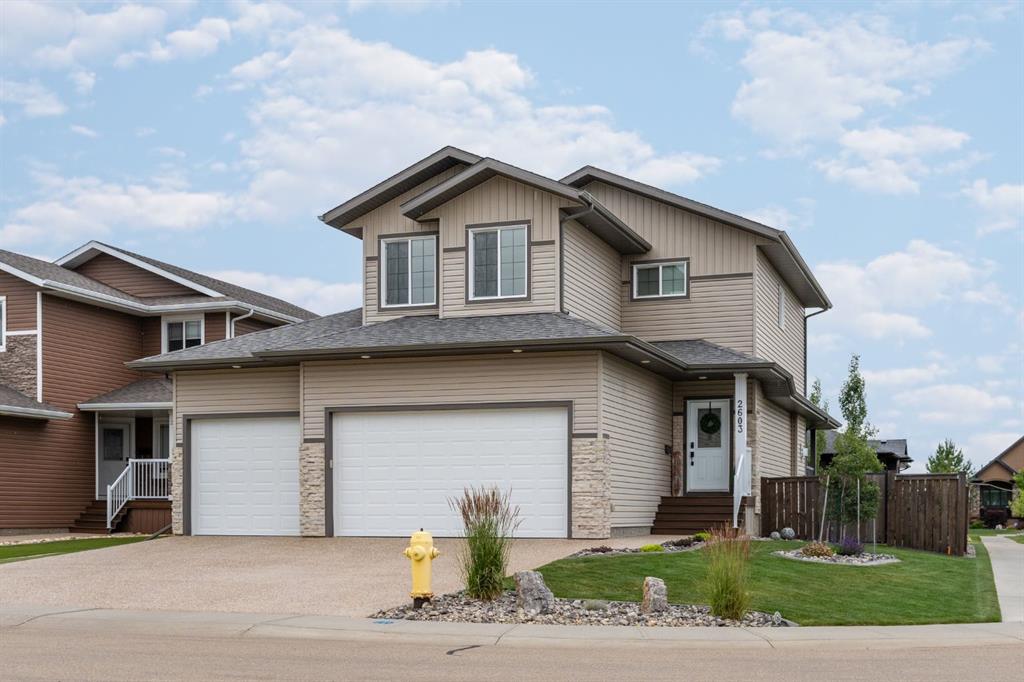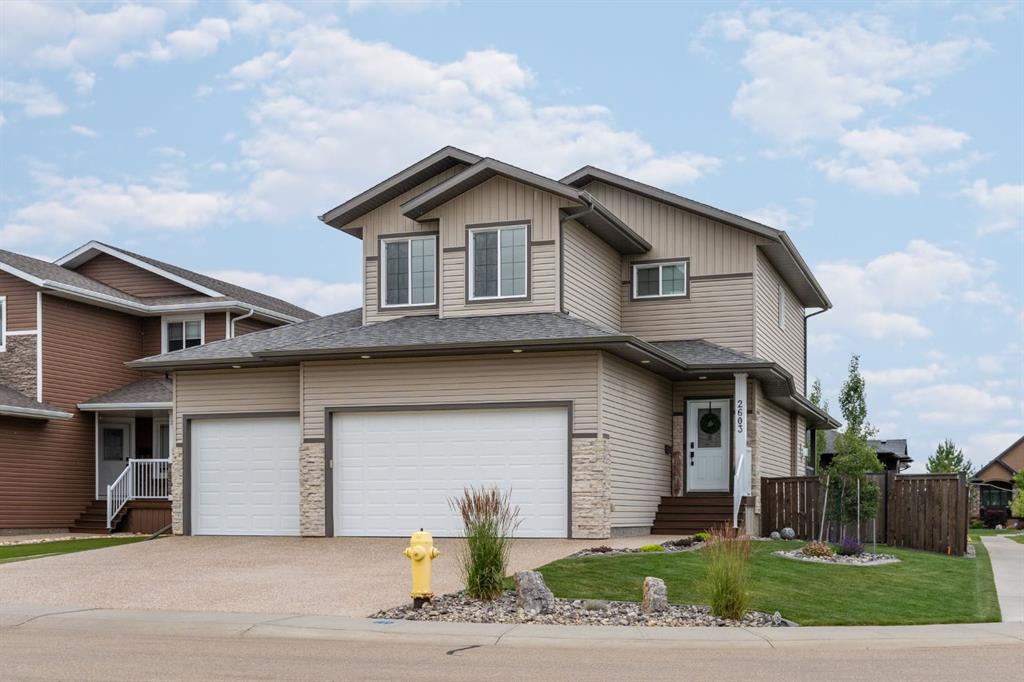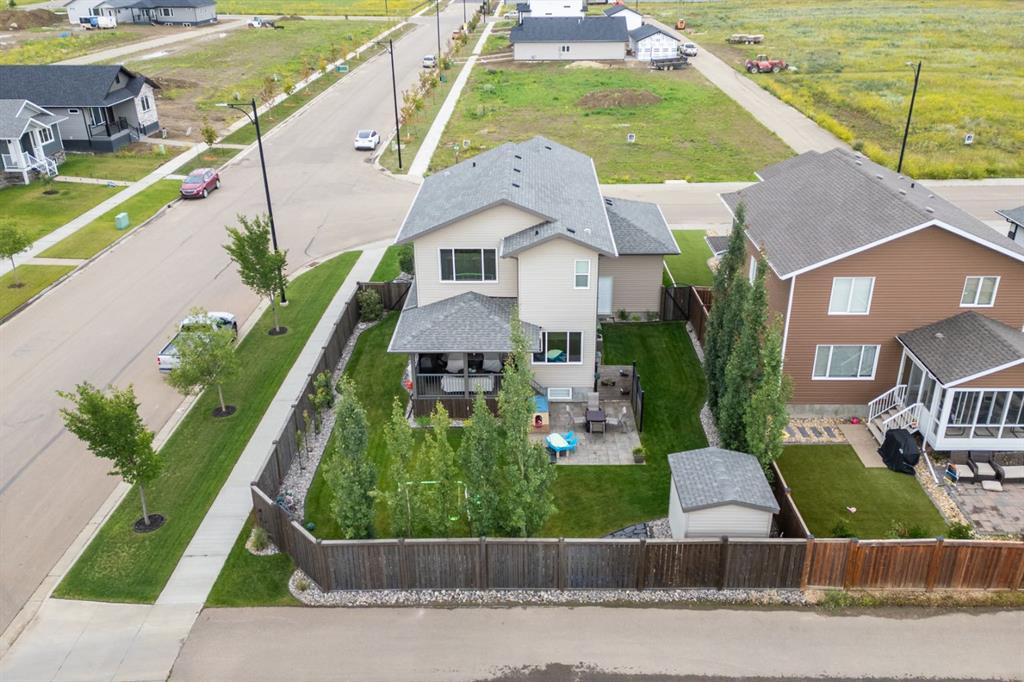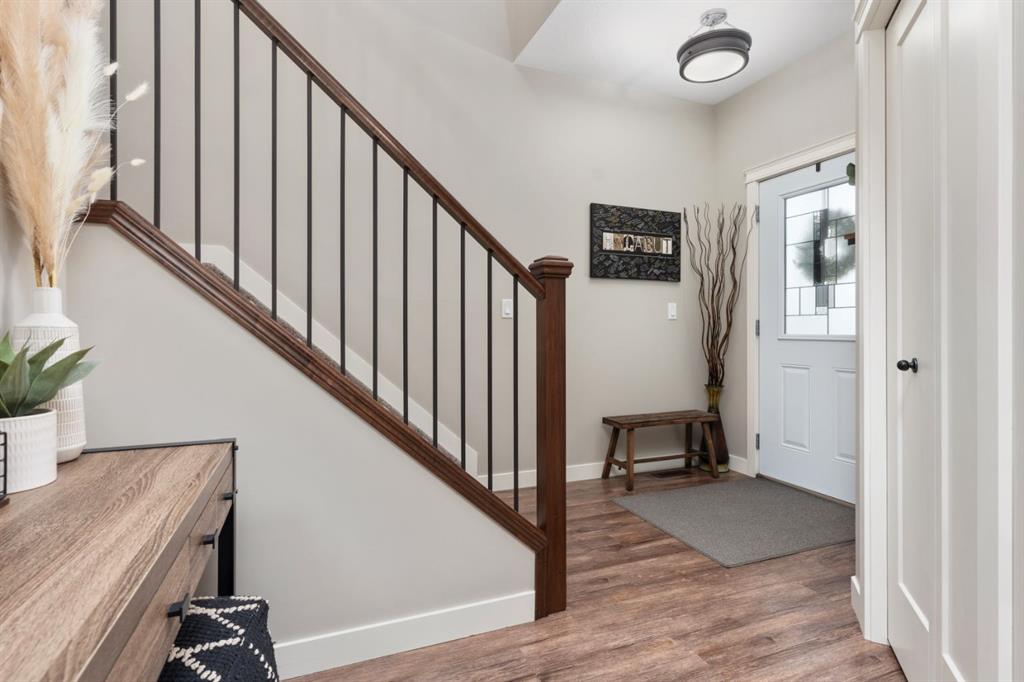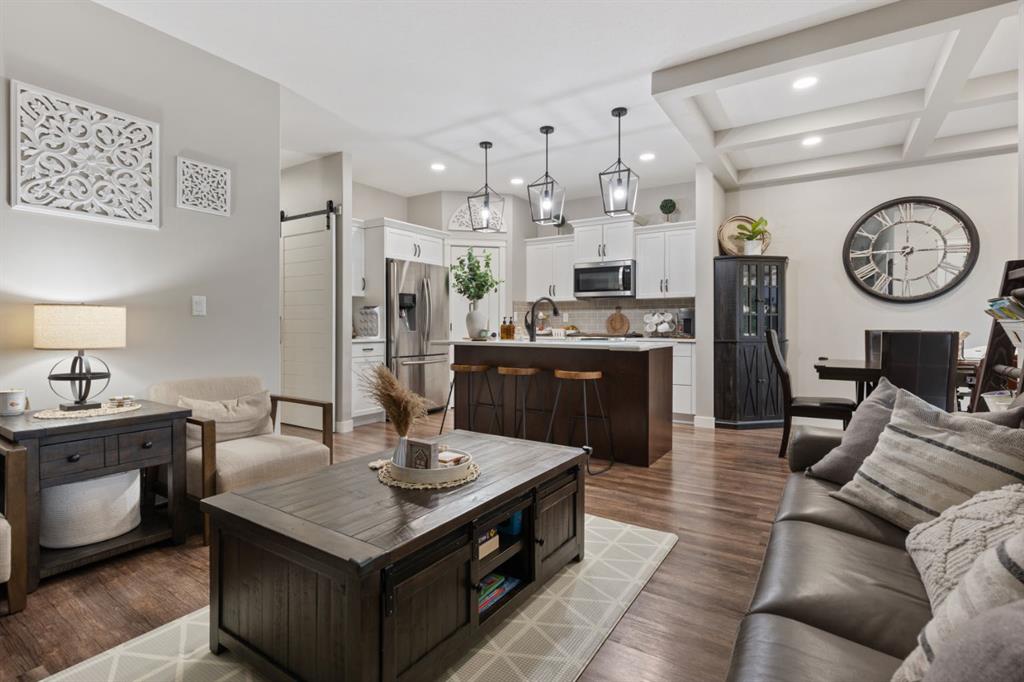Marilou Yampolsky / Coldwell Banker OnTrack Realty
2603 63 Street , House for sale in Valleyview Camrose , Alberta , T4V 5J6
MLS® # A2243511
Welcome to this exceptional and meticulously cared-for two-storey home, perfectly positioned on a desirable corner lot in the prestigious community of Valleyview West. From the moment you step inside, the attention to detail and pride of ownership is undeniable, this is truly one of the cleanest homes on the market. Designed with both elegance and functionality in mind, the bright and spacious main floor features a bright entrance with exposed staircase, flowing into an open-concept living, dining, and kitc...
Essential Information
-
MLS® #
A2243511
-
Partial Bathrooms
1
-
Property Type
Detached
-
Full Bathrooms
3
-
Year Built
2017
-
Property Style
2 Storey
Community Information
-
Postal Code
T4V 5J6
Services & Amenities
-
Parking
Triple Garage Detached
Interior
-
Floor Finish
CarpetVinyl Plank
-
Interior Feature
Built-in FeaturesDouble VanityHigh CeilingsKitchen IslandOpen FloorplanPantryQuartz CountersWalk-In Closet(s)Wet Bar
-
Heating
Fireplace(s)Forced AirNatural Gas
Exterior
-
Lot/Exterior Features
Private Yard
-
Construction
StoneVinyl Siding
-
Roof
Asphalt Shingle
Additional Details
-
Zoning
R2
$3279/month
Est. Monthly Payment
