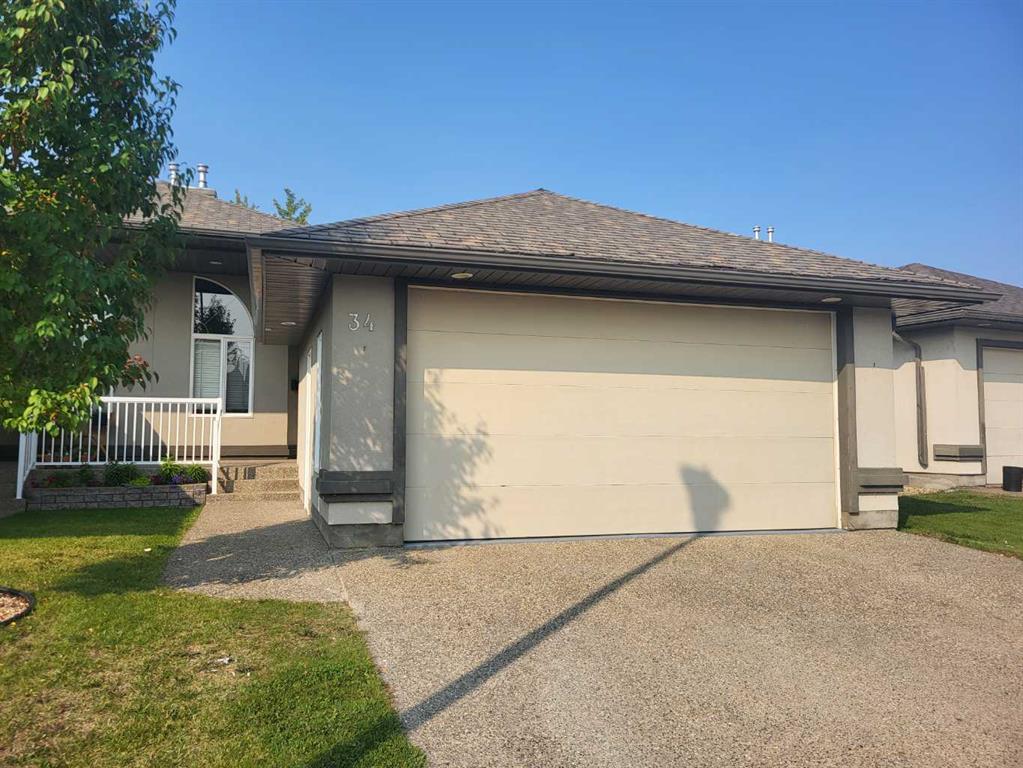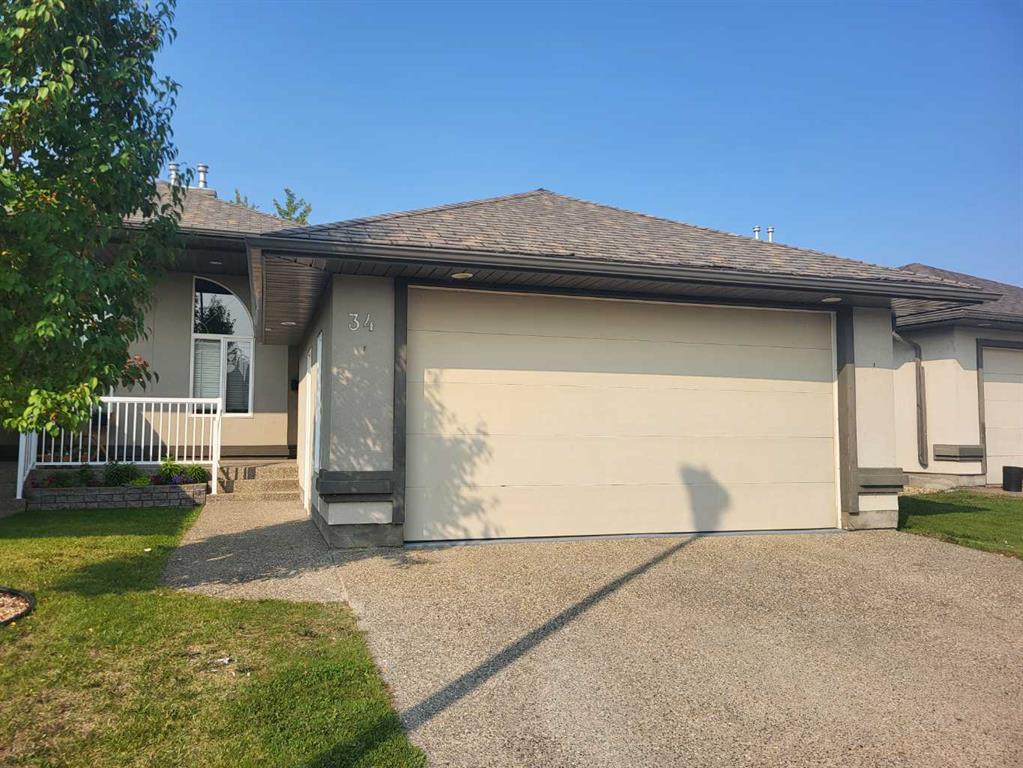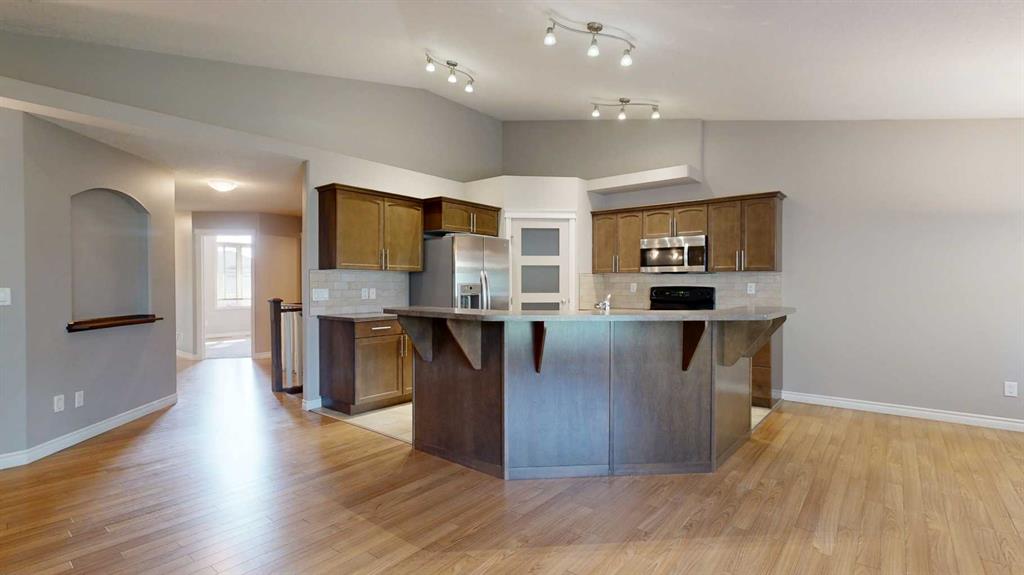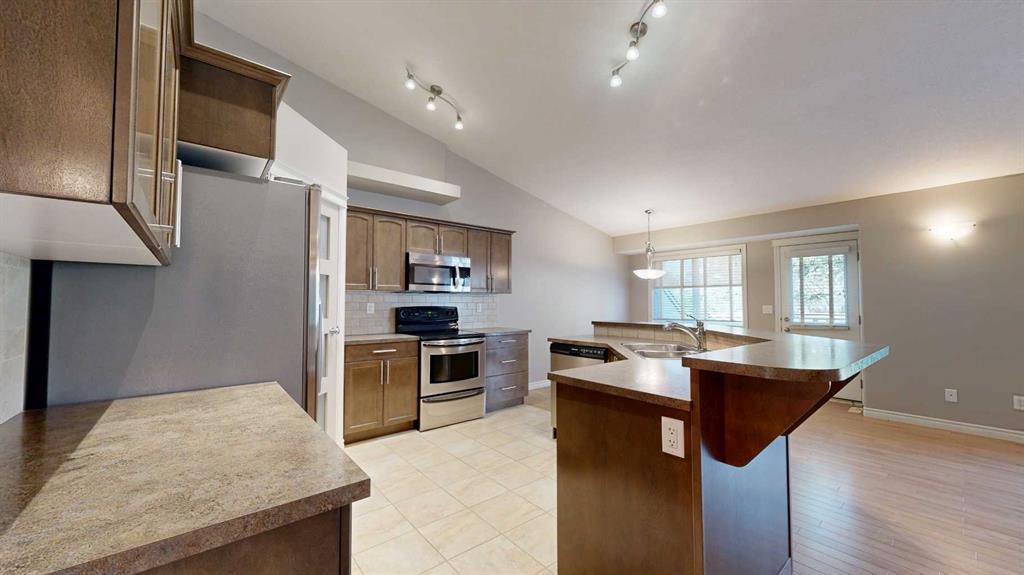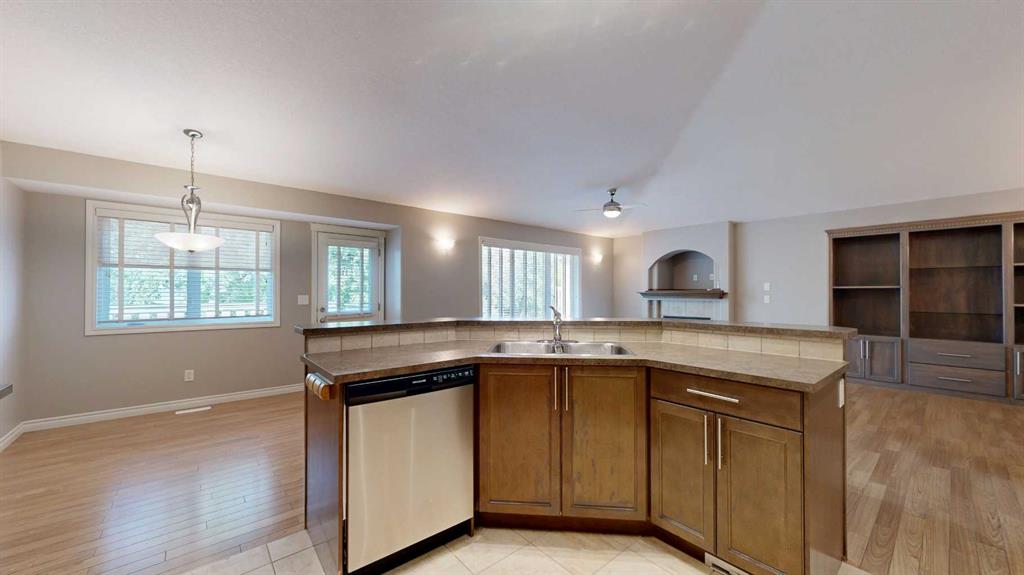John Krol / Royal LePage - The Realty Group
34, 8910 122 Avenue Grande Prairie , Alberta , T8X 1P8
MLS® # A2248752
Welcome to The Shores, a serene 55+ community just east of Crystal Lake, where every day feels like a retreat. This beautifully kept home is ready for immediate possession, inviting you to step right into a life of comfort and ease. The living area is filled with natural light and centered around a cozy fireplace with built-in cabinets. The kitchen is designed for both function and connection, featuring a generous eat-up bar, a large pantry, and seamless flow into the dining area—perfect for gathering with...
Essential Information
-
MLS® #
A2248752
-
Year Built
2007
-
Property Style
Attached-Side by SideBungalow
-
Full Bathrooms
3
-
Property Type
Semi Detached (Half Duplex)
Community Information
-
Postal Code
T8X 1P8
Services & Amenities
-
Parking
AggregateDouble Garage AttachedGarage Door Opener
Interior
-
Floor Finish
CarpetCeramic TileLaminate
-
Interior Feature
Ceiling Fan(s)Jetted TubKitchen IslandLaminate CountersOpen FloorplanPantrySee RemarksStorageSump Pump(s)Vinyl Windows
-
Heating
Forced AirNatural Gas
Exterior
-
Lot/Exterior Features
Balcony
-
Construction
Stucco
-
Roof
Asphalt Shingle
Additional Details
-
Zoning
RS
-
Sewer
Public Sewer
$2505/month
Est. Monthly Payment
