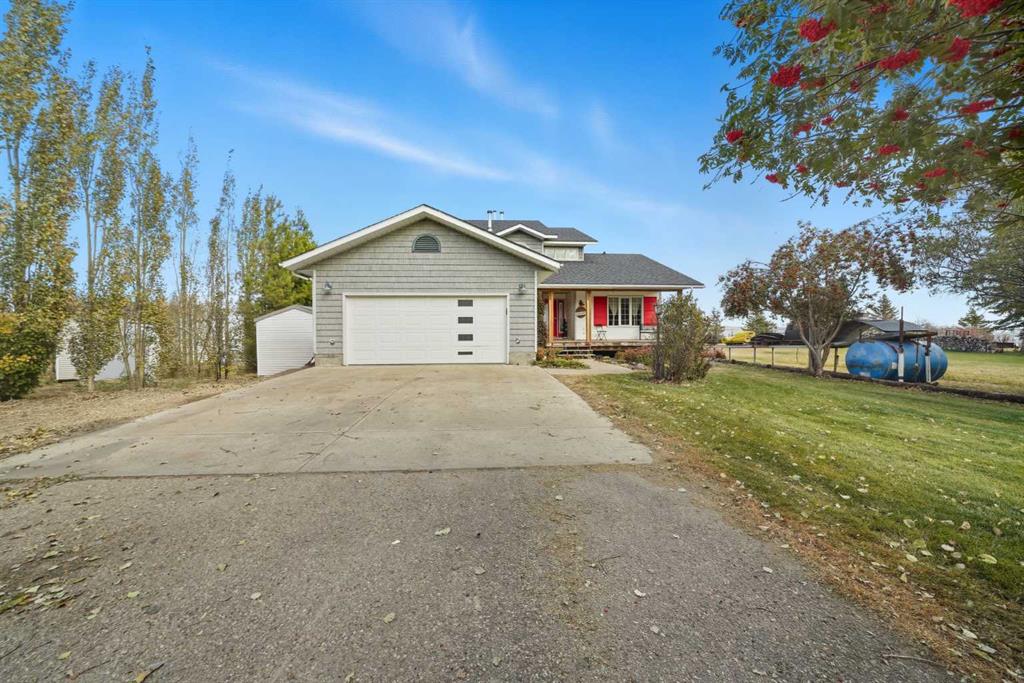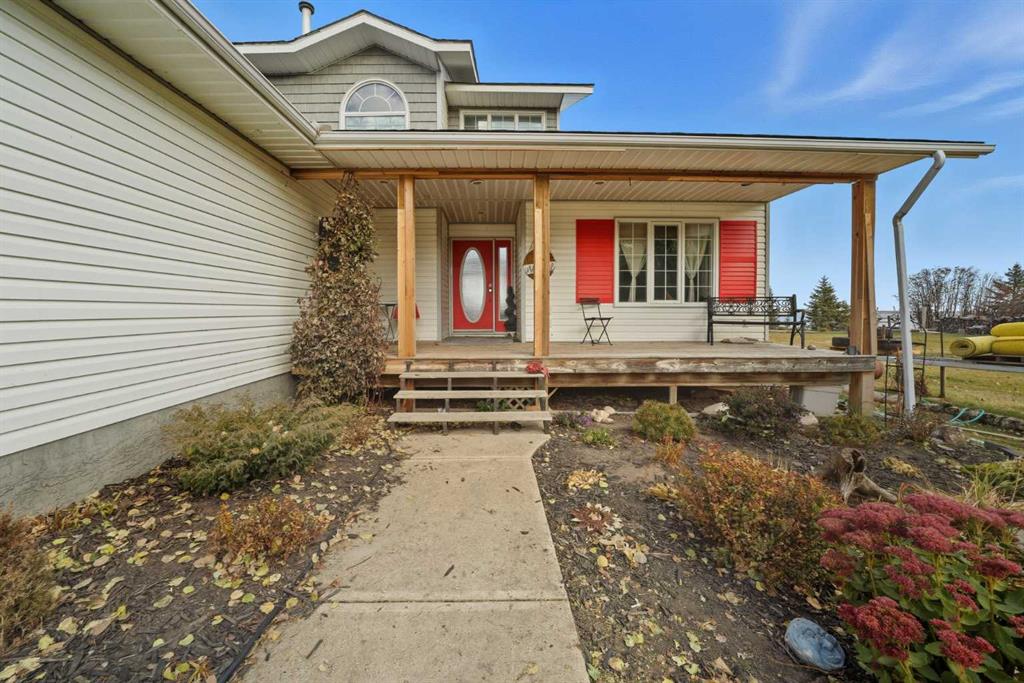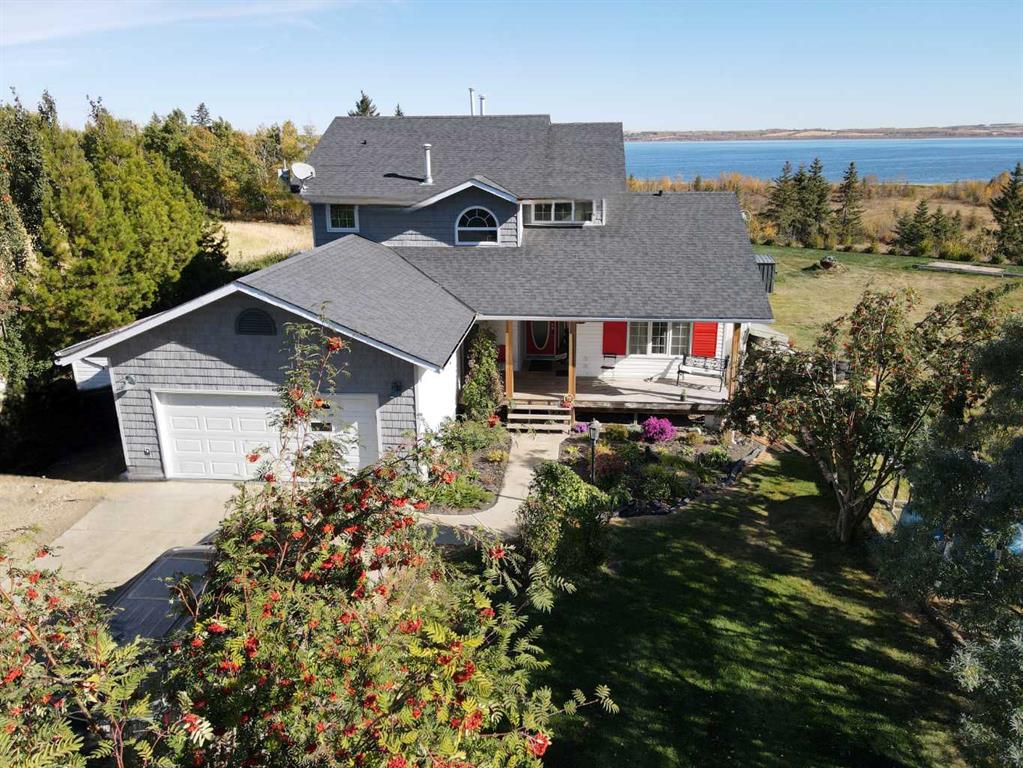
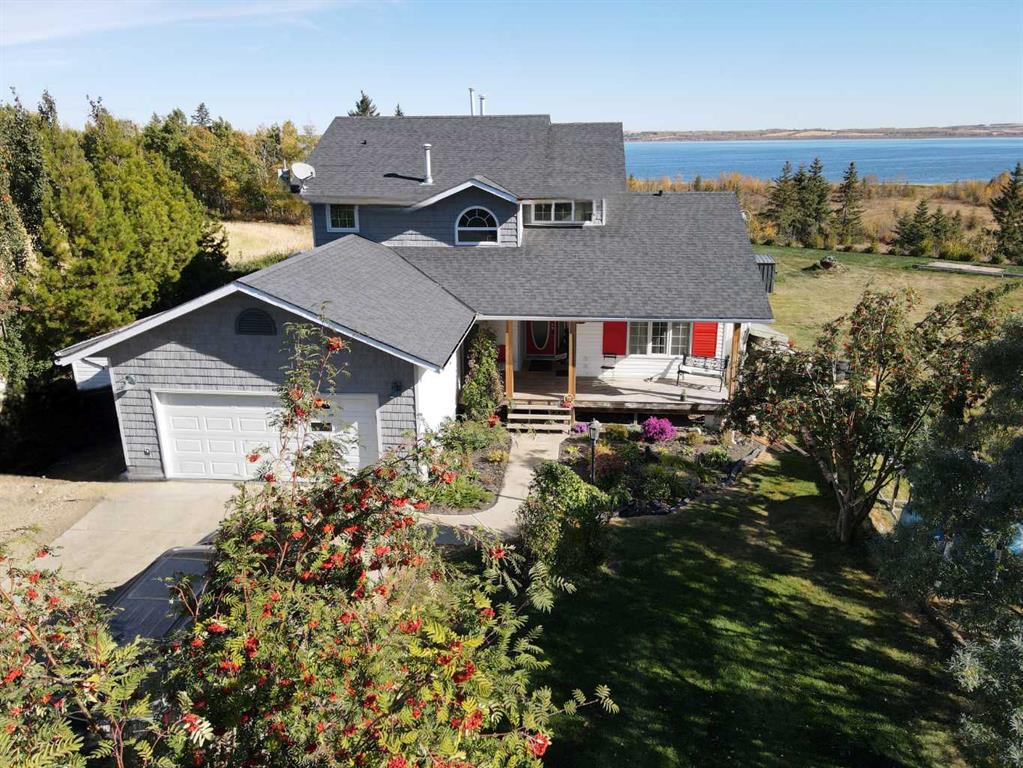
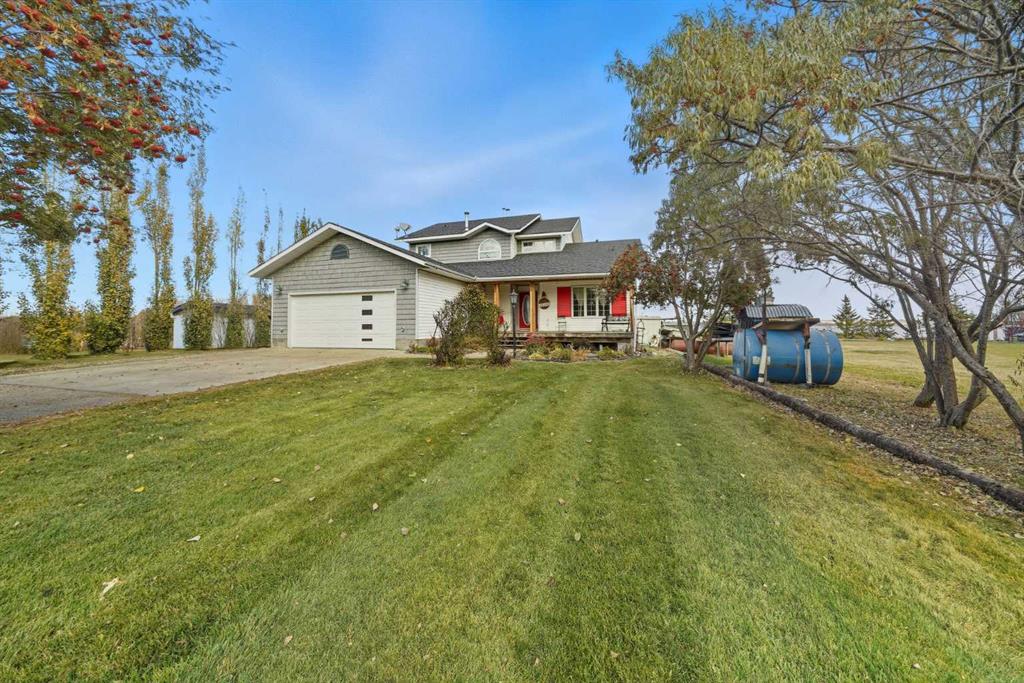
+ 35
Denae Hussey / KIC Realty
36, 41513 Range Road 13 , House for sale in Birch Bay Rural Lacombe County , Alberta , T0M 0J0
MLS® # A2266254
ABSOLUTELY STUNNING LAKE VIEWS!!!! This home blends comfort, elegance, and utility in an incomparable setting. Enter to discover hardwood floors, granite countertops, laundry on the main floor with convenient sink, and unique upgrades. The design is perfect for entertaining and ease of use, with a sunny open-concept living and dining area separated by a lovely three-sided gas fireplace. The kitchen features a gas cook top, granite countertops, pantry, and an entrance to a spacious lake-facing deck with a g...
Essential Information
-
MLS® #
A2266254
-
Partial Bathrooms
1
-
Property Type
Detached
-
Full Bathrooms
2
-
Year Built
1993
-
Property Style
1 and Half StoreyAcreage with Residence
Community Information
-
Postal Code
T0M 0J0
Services & Amenities
-
Parking
Double Garage Attached
Interior
-
Floor Finish
HardwoodTile
-
Interior Feature
Built-in FeaturesCeiling Fan(s)Closet OrganizersGranite CountersHigh CeilingsJetted TubNatural WoodworkOpen FloorplanPantrySkylight(s)Soaking TubStorageVaulted Ceiling(s)Walk-In Closet(s)
-
Heating
Fireplace(s)Forced Air
Exterior
-
Lot/Exterior Features
Storage
-
Construction
Vinyl SidingWood Siding
-
Roof
Asphalt
Additional Details
-
Zoning
R-RLA
-
Sewer
Septic FieldSeptic Tank
-
Nearest Town
Bentley
$2960/month
Est. Monthly Payment
