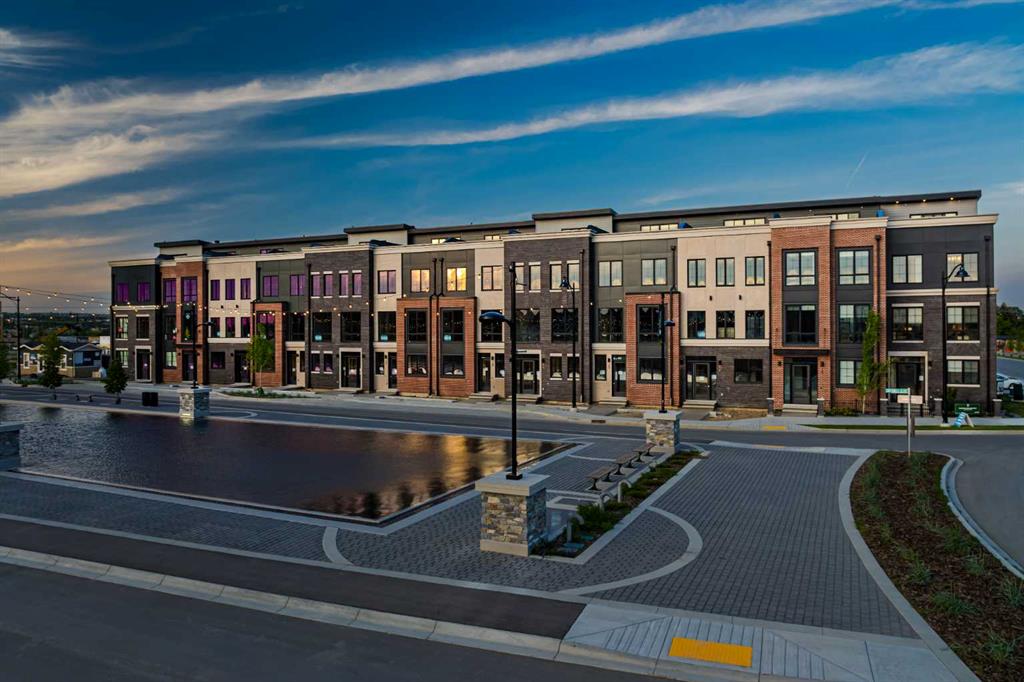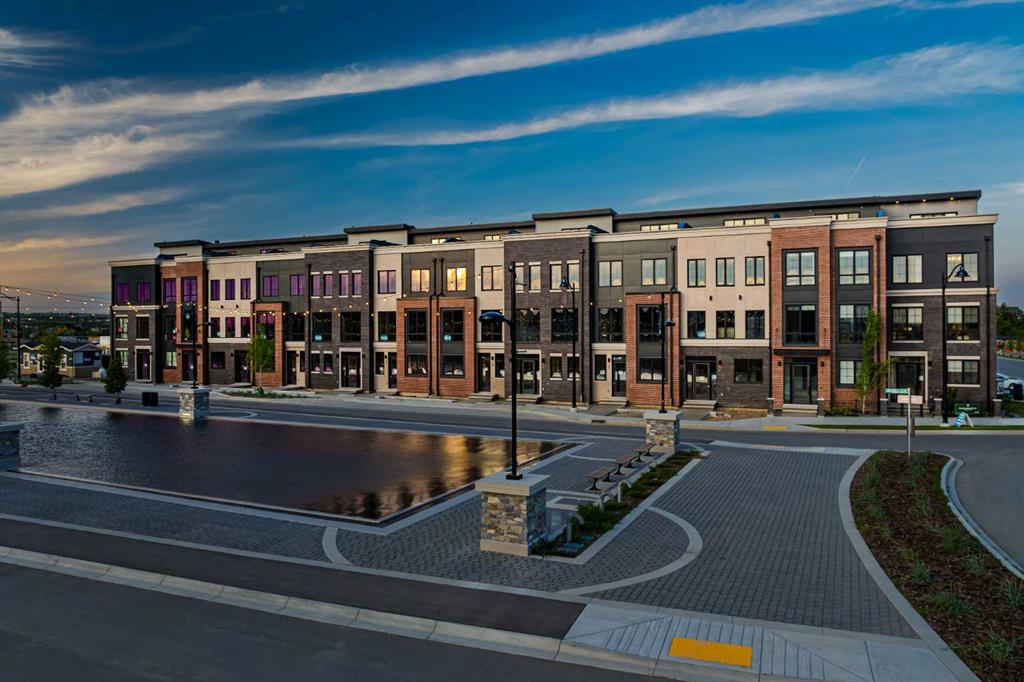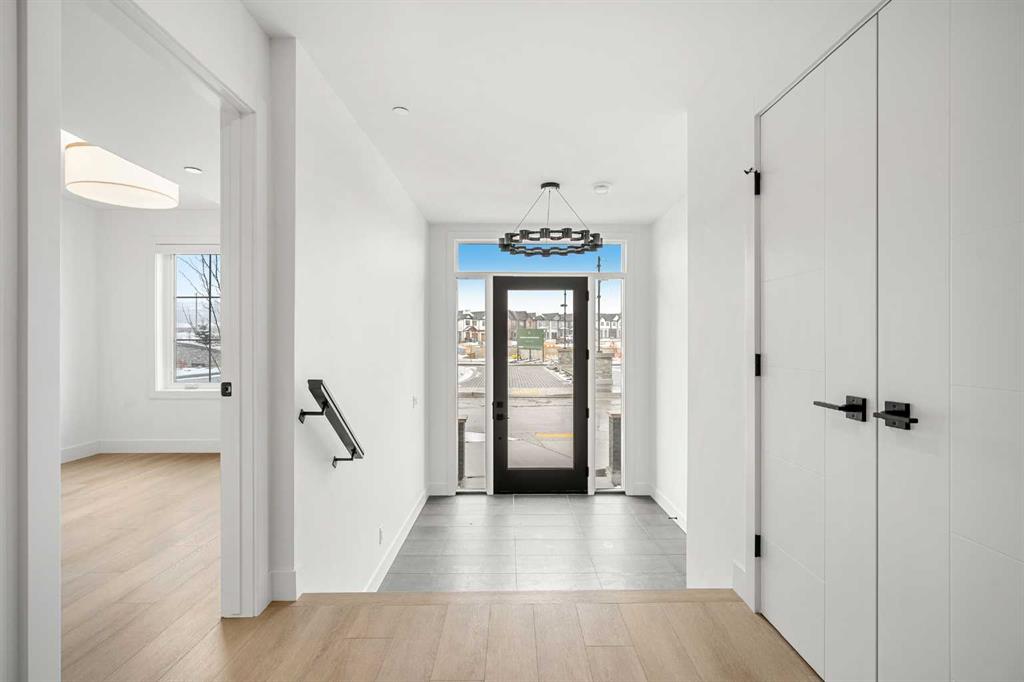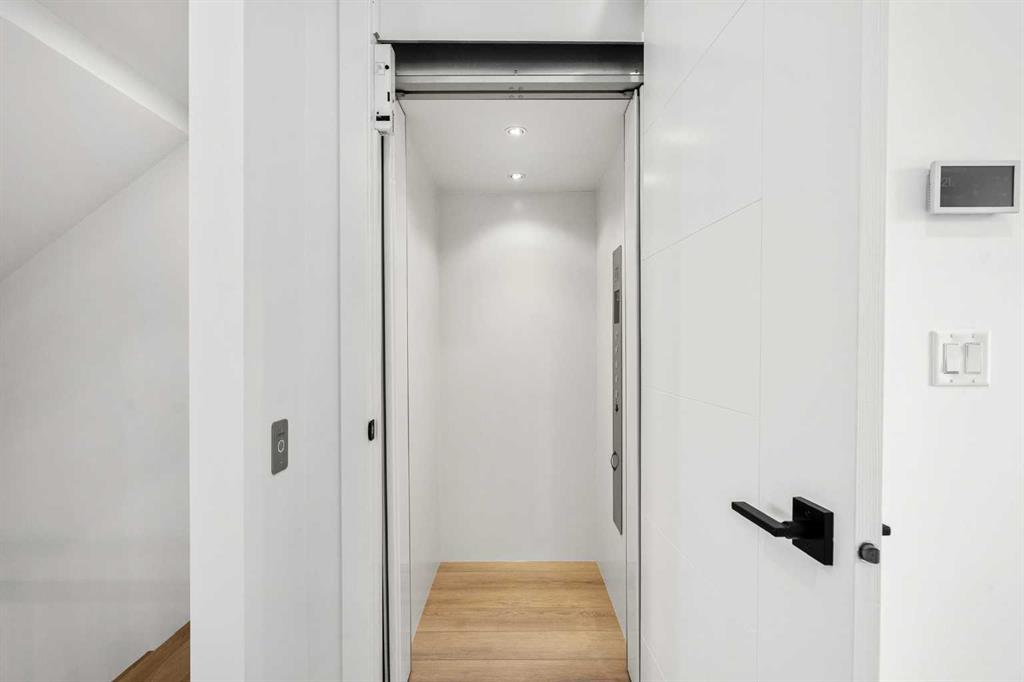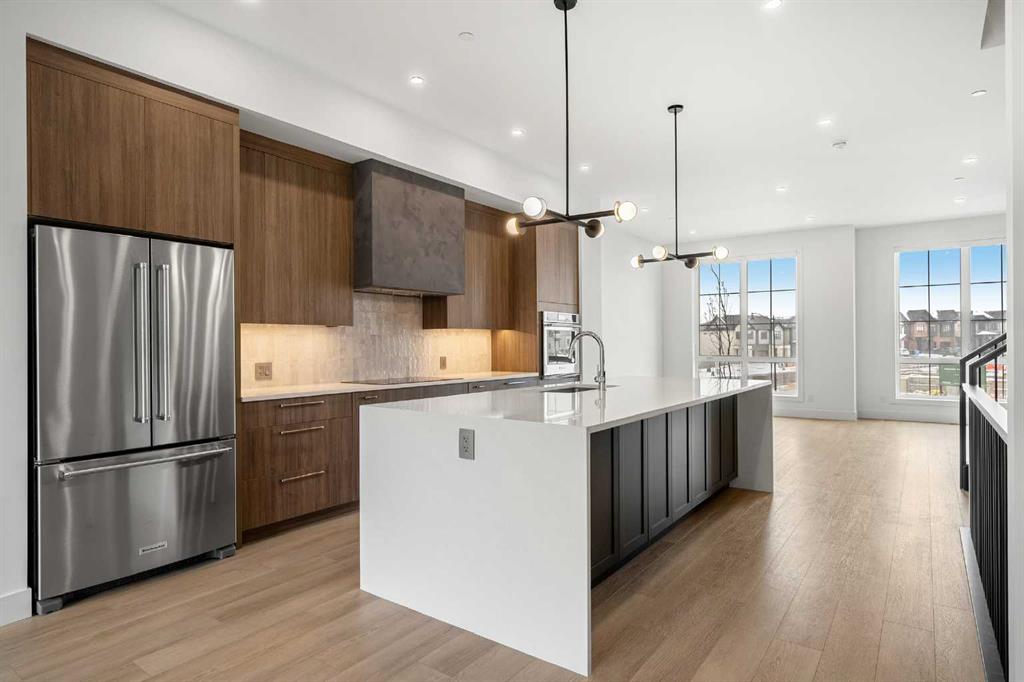Dennis Plintz / Century 21 Masters
36 Greenwich Heath NW, Townhouse for sale in Greenwood/Greenbriar Calgary , Alberta , T3B6P4
MLS® # A2250287
Set along the pictureesqu canal in Greenwich, this brownstone-inspired residence pairs timeless architecture with the freedom of modern living—no condo fees, no compromises. Every angle speaks to a careful balance of tradition and innovation: stately brick lines outside, bright open interiors within. Inside, the story is yours to write. When buying this home you get the opportunity to work alongside award-winning interior designer Michelle Vant Erve to shape every finish, fixture, and detail. From flooring...
Essential Information
-
MLS® #
A2250287
-
Partial Bathrooms
1
-
Property Type
Row/Townhouse
-
Full Bathrooms
3
-
Year Built
2024
-
Property Style
Townhouse
Community Information
-
Postal Code
T3B6P4
Services & Amenities
-
Parking
Double Garage AttachedGarage Faces RearHeated GarageInsulatedOversized
Interior
-
Floor Finish
CarpetHardwoodTileVinyl Plank
-
Interior Feature
BarBreakfast BarBuilt-in FeaturesCloset OrganizersDouble VanityElevatorHigh CeilingsKitchen IslandNo Animal HomeNo Smoking HomeOpen FloorplanQuartz CountersSoaking TubStorageTankless Hot WaterVinyl WindowsWalk-In Closet(s)Wet Bar
-
Heating
BoilerIn FloorForced Air
Exterior
-
Lot/Exterior Features
BalconyBBQ gas line
-
Construction
BrickCement Fiber Board
-
Roof
Asphalt Shingle
Additional Details
-
Zoning
DC
$6262/month
Est. Monthly Payment
