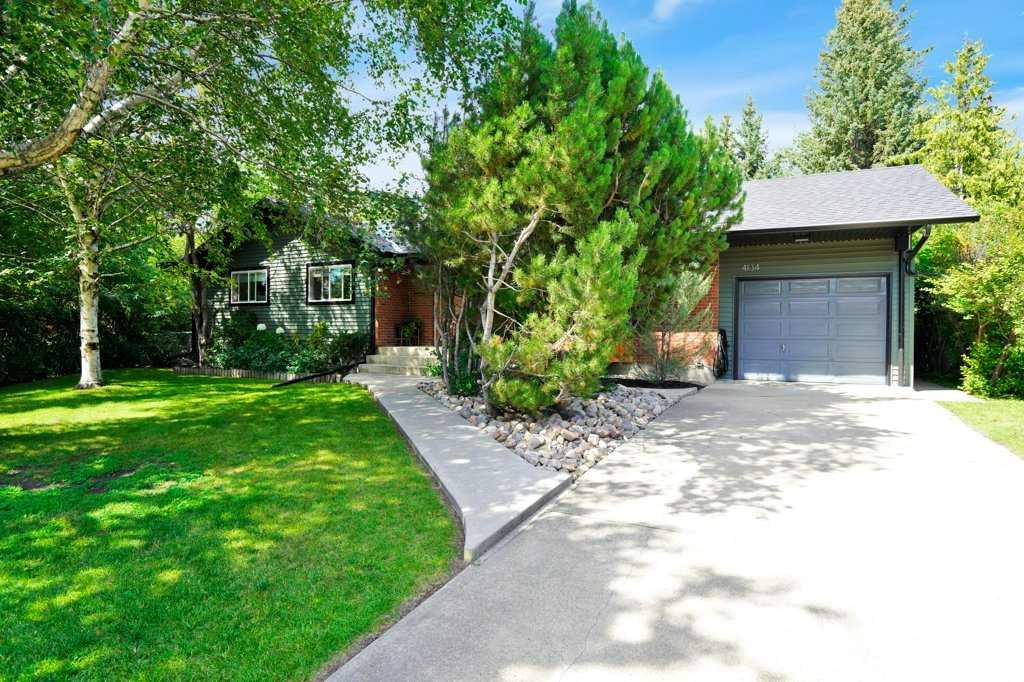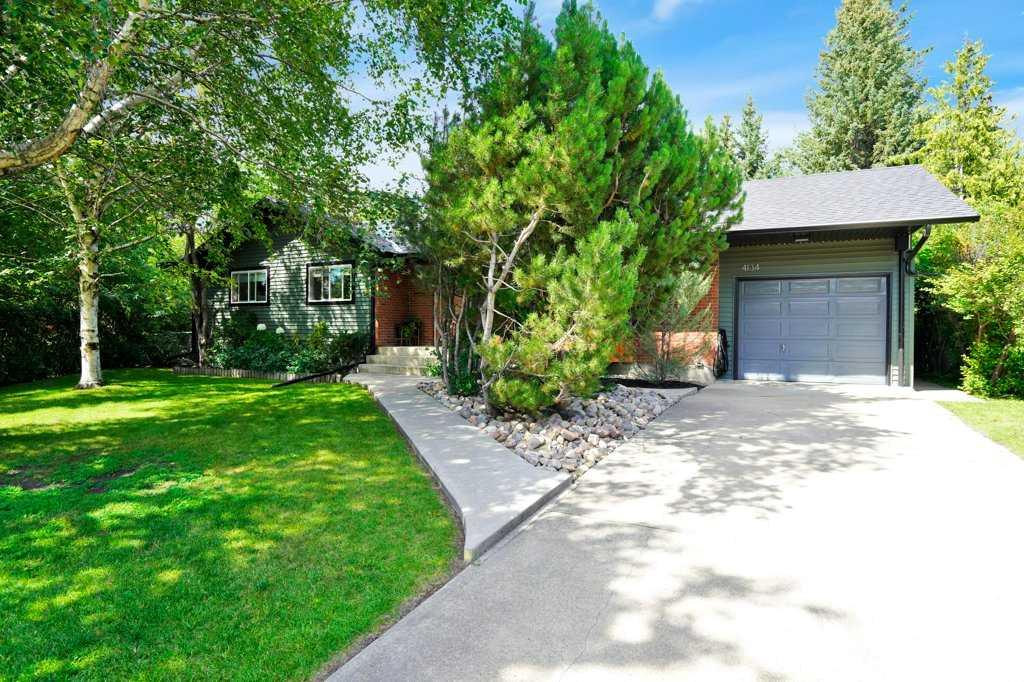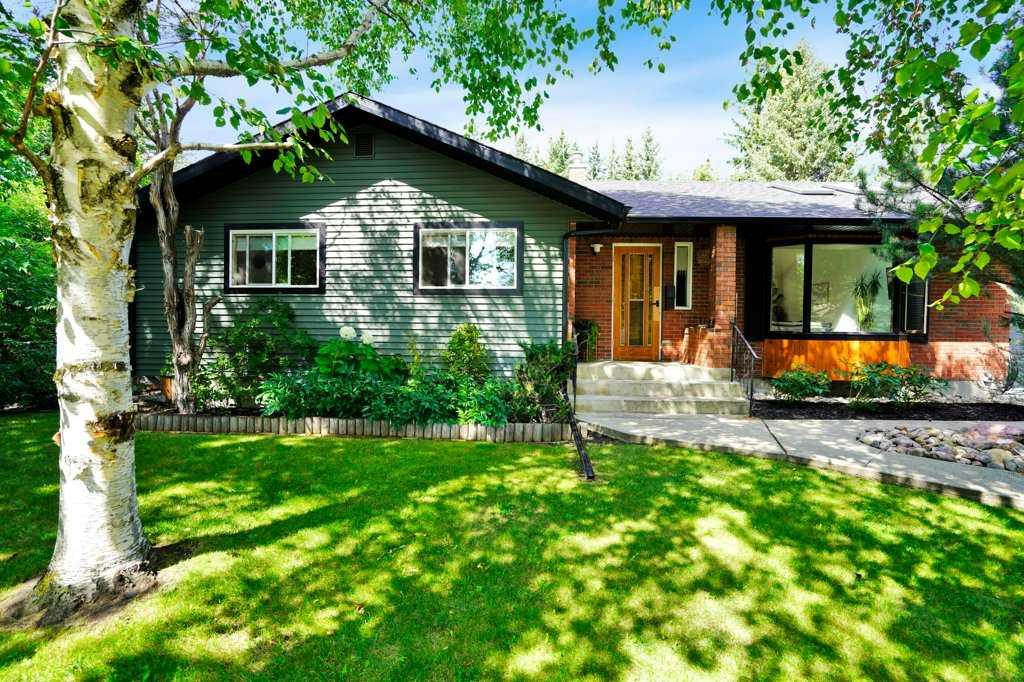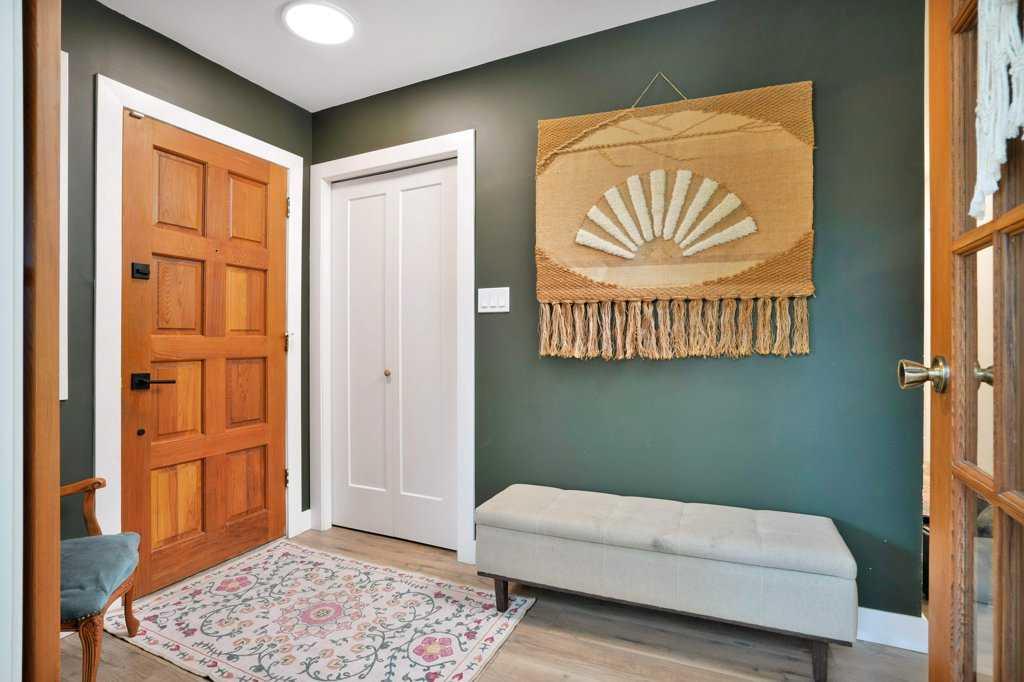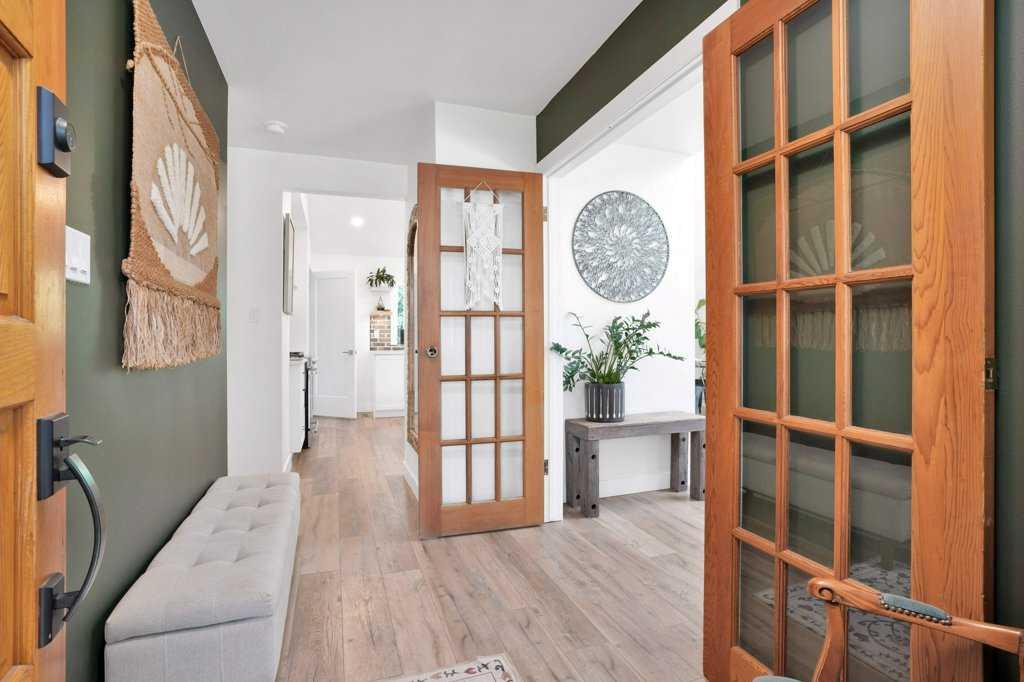Tim Maley / RE/MAX real estate central alberta
4134 47 Street , House for sale in Grandview Red Deer , Alberta , T4N 1P4
MLS® # A2260630
Timeless Charm Meets Modern Luxury on a Rare 1/3-Acre Private Lot!! Welcome to a one-of-a-kind character bungalow that redefines what it means to live beautifully. Nestled on an expansive 1/3 acre private lot, this masterfully rebuilt home backs directly onto a lush treed reserve , offering unparalleled tranquility just minutes from downtown. From the moment you arrive, you’ll notice the thoughtful details: a freshly graveled, no-exit alley that adds extra privacy and parking — including room for RVs — and ...
Essential Information
-
MLS® #
A2260630
-
Year Built
1957
-
Property Style
Bungalow
-
Full Bathrooms
2
-
Property Type
Detached
Community Information
-
Postal Code
T4N 1P4
Services & Amenities
-
Parking
Parking PadRV Access/ParkingSingle Garage Attached
Interior
-
Floor Finish
CarpetLaminateTile
-
Interior Feature
Beamed CeilingsBreakfast BarBuilt-in FeaturesDouble VanityFrench DoorKitchen IslandOpen FloorplanPantryQuartz CountersSee RemarksSkylight(s)Soaking TubVinyl WindowsWood Counters
-
Heating
Fireplace(s)Forced AirNatural Gas
Exterior
-
Lot/Exterior Features
Fire PitGardenPrivate YardUncovered Courtyard
-
Construction
BrickConcreteVinyl SidingWood Frame
-
Roof
Asphalt Shingle
Additional Details
-
Zoning
R-L
$3320/month
Est. Monthly Payment
