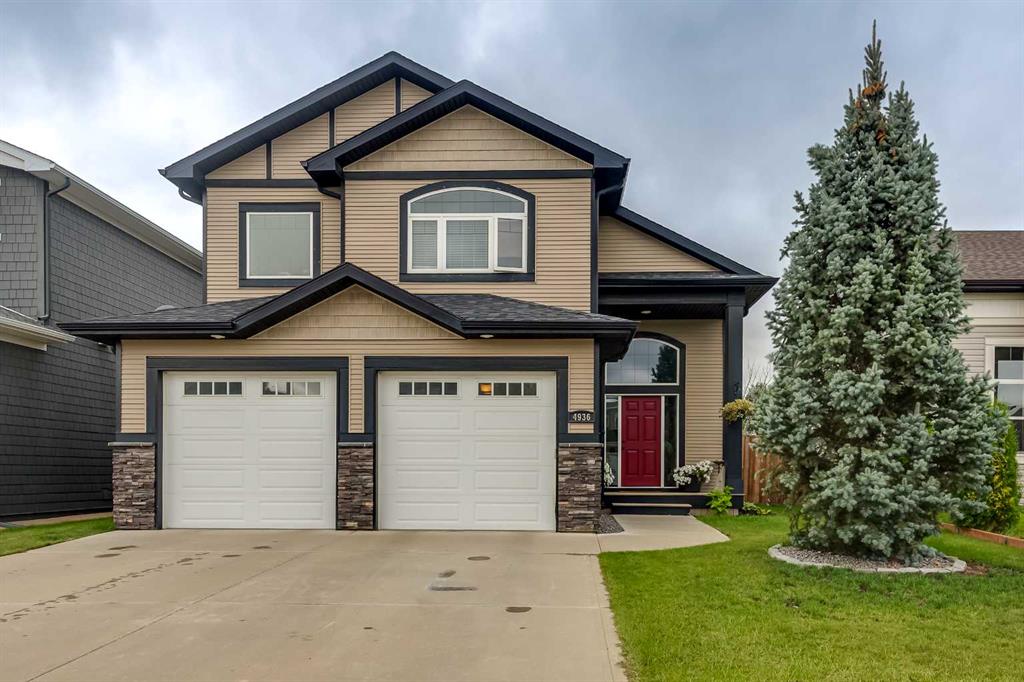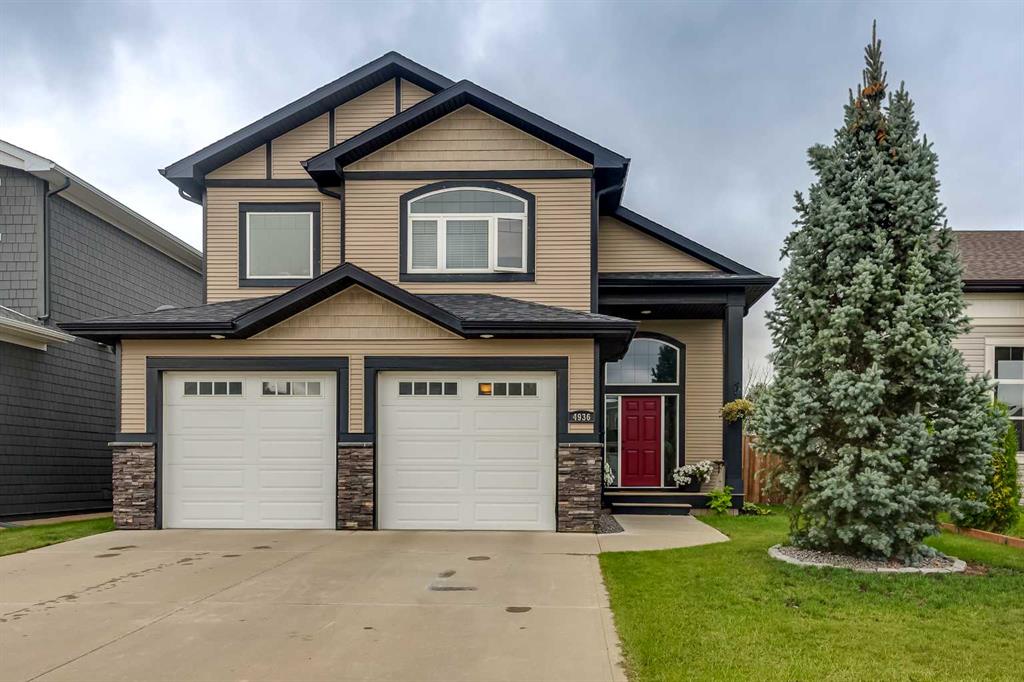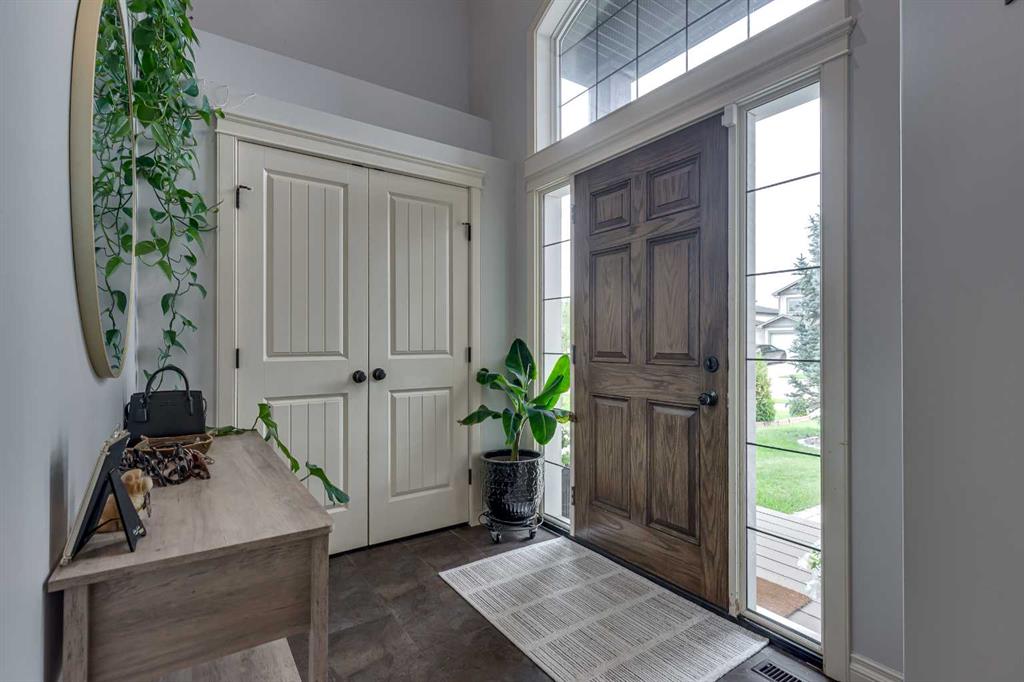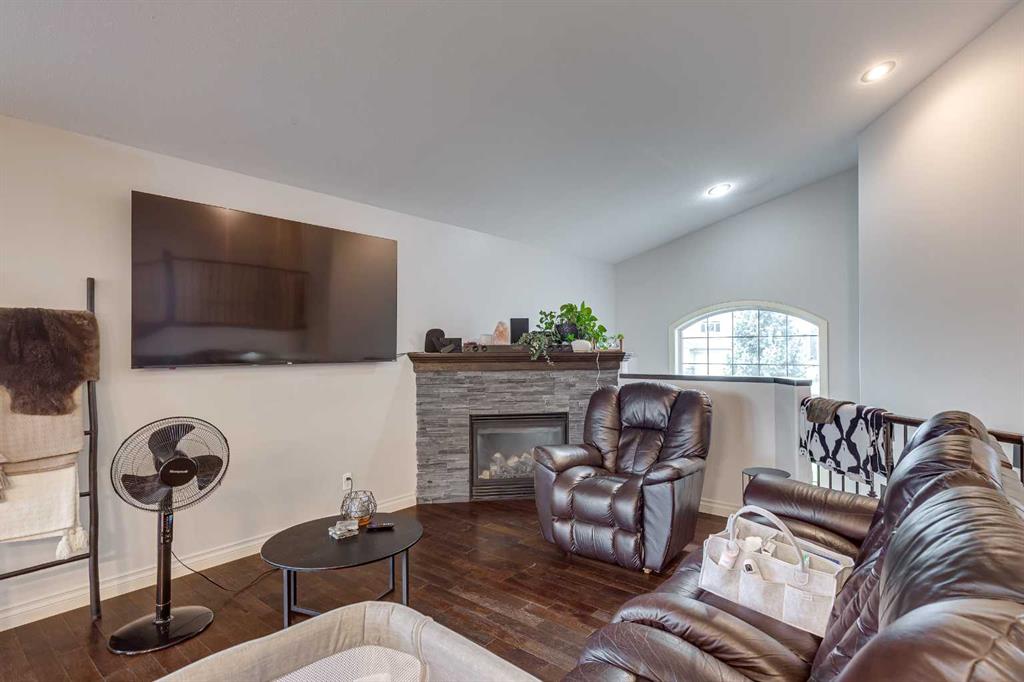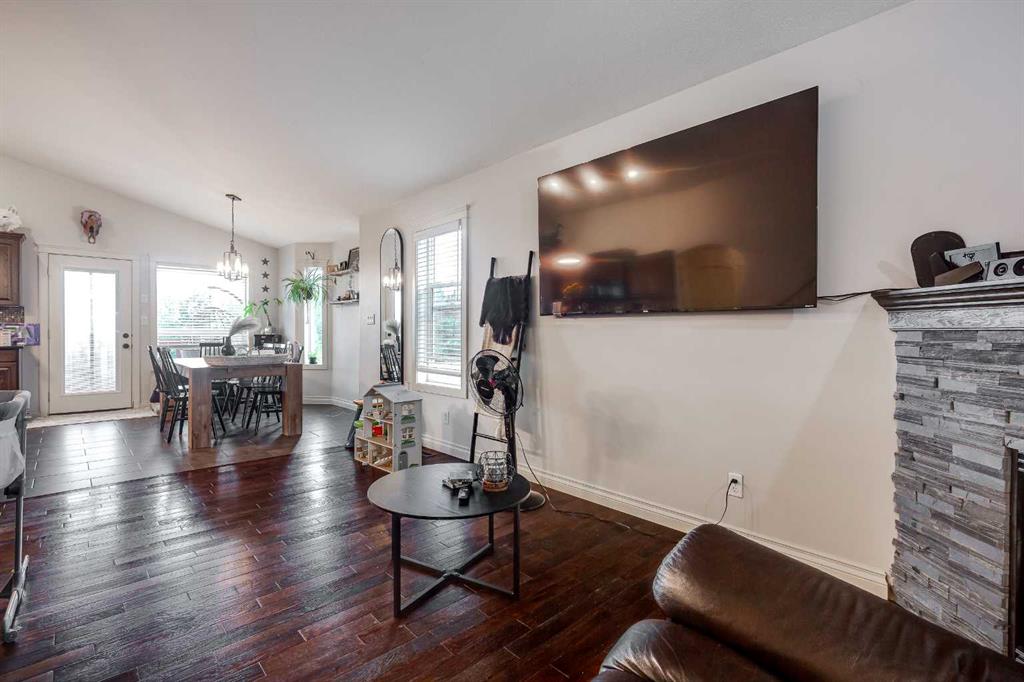Marc Aubin / Real Estate 2.0 Inc.
4936 Aspen Lake Boulevard , House for sale in Aspen Lake Blackfalds , Alberta , T4M 0J1
MLS® # A2251573
Welcome to this former Eagle Ridge Builders’ show home, located in a quiet area of Blackfalds. Known for their attention to detail and craftsmanship, Eagle Ridge Builders has designed a home that combines quality finishes with functional living spaces. This Modified Bi-Level residence offers five bedrooms and two bathrooms, with thoughtful upgrades throughout. The entry features a spacious foyer with a full-sized closet, setting the tone for the generous interior. The main floor showcases an open concept wi...
Essential Information
-
MLS® #
A2251573
-
Year Built
2013
-
Property Style
Modified Bi-Level
-
Full Bathrooms
2
-
Property Type
Detached
Community Information
-
Postal Code
T4M 0J1
Services & Amenities
-
Parking
Double Garage DetachedDriveway
Interior
-
Floor Finish
CarpetCeramic TileHardwood
-
Interior Feature
Built-in FeaturesCeiling Fan(s)Closet OrganizersGranite CountersKitchen IslandNo Smoking HomeOpen FloorplanSee RemarksSoaking TubStorageVaulted Ceiling(s)Vinyl WindowsWalk-In Closet(s)
-
Heating
In Floor Roughed-InForced AirNatural Gas
Exterior
-
Lot/Exterior Features
Private Yard
-
Construction
BrickVinyl SidingWood Frame
-
Roof
Asphalt Shingle
Additional Details
-
Zoning
R1M
$2728/month
Est. Monthly Payment
