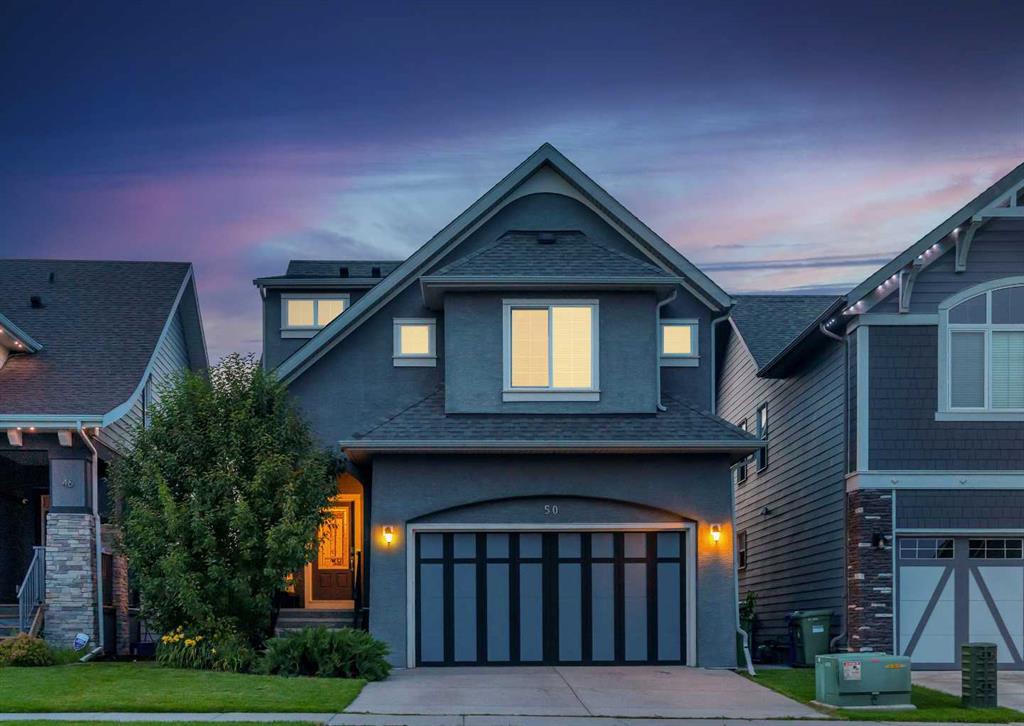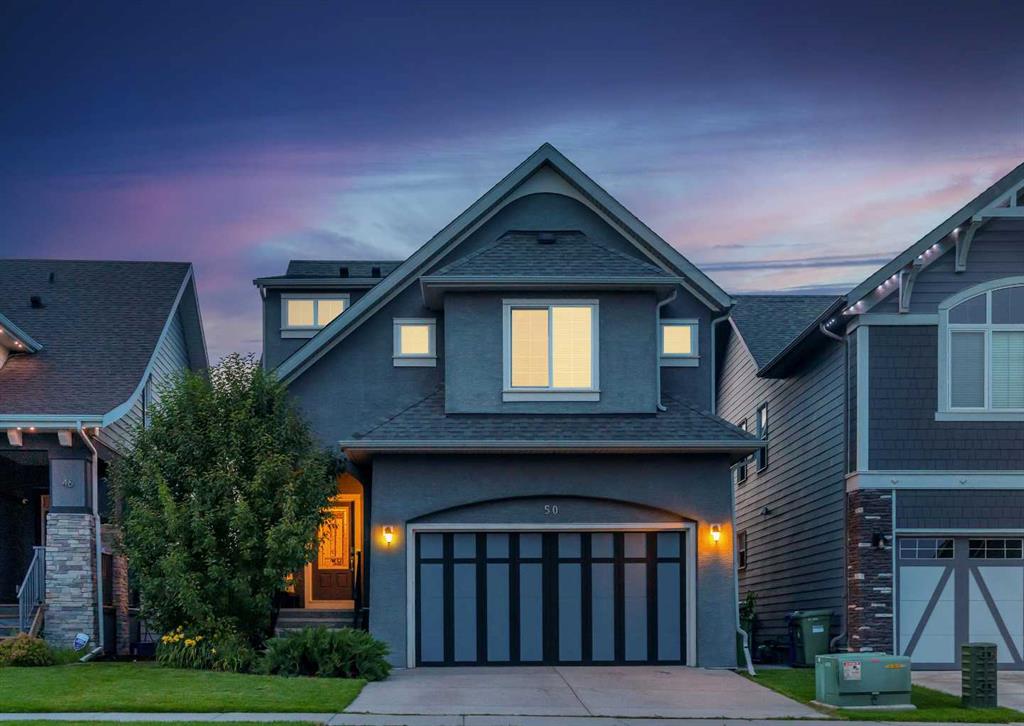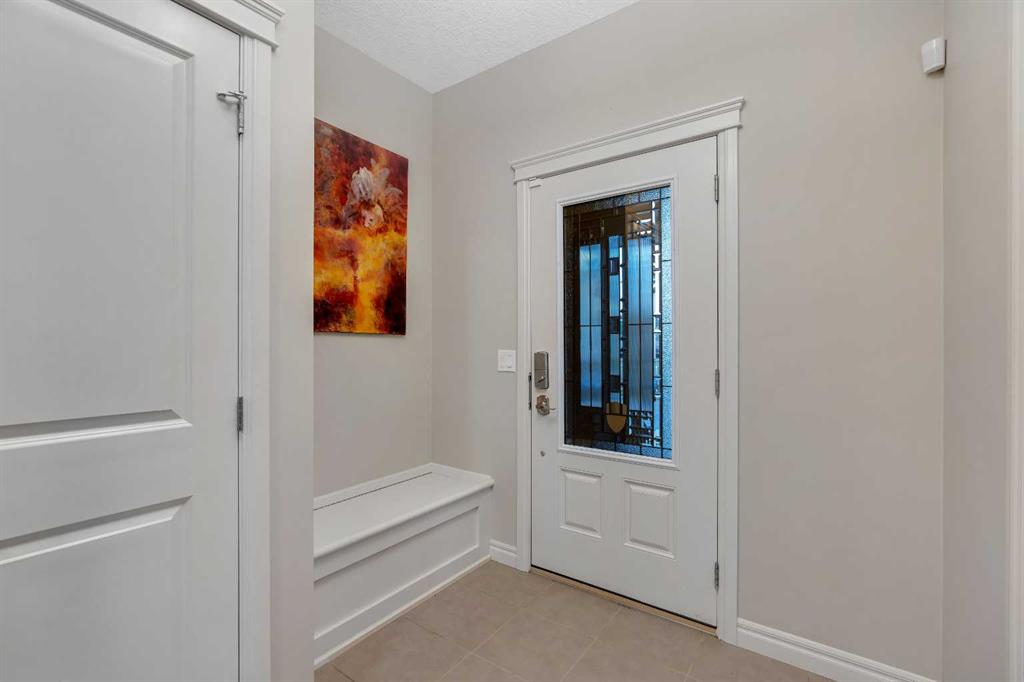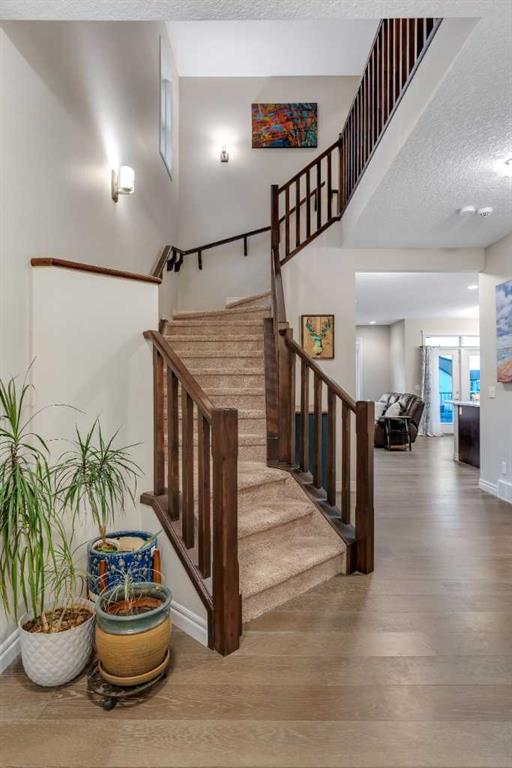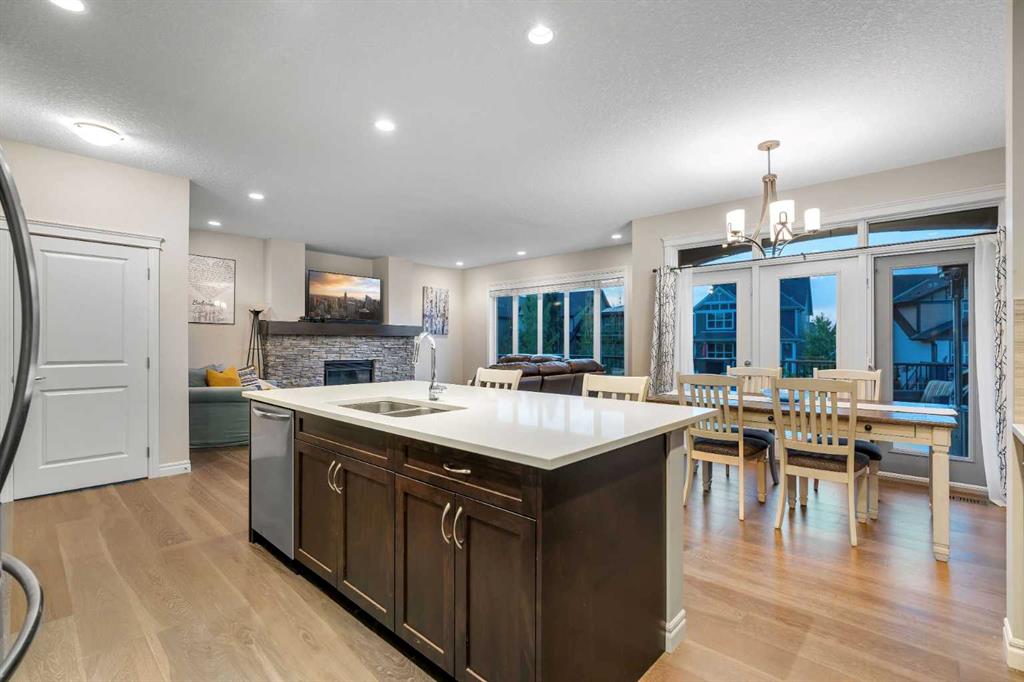Michael Burton / RE/MAX Realty Professionals
50 Masters Avenue SE, House for sale in Mahogany Calgary , Alberta , T3M 2B1
MLS® # A2244129
Step into this stunning 4-bedroom Trico built walkout home, offering over 3,300 sq ft of developed living space, and backing directly onto a peaceful pathway with direct access to the Mahogany wetlands—providing rare privacy and scenic views right in your own backyard. The fully fenced yard and elevated balcony make it easy to enjoy your morning coffee or take in breathtaking evening sunsets while overlooking one of the most desirable natural landscapes in the city. Inside, a grand front entry leads into a ...
Essential Information
-
MLS® #
A2244129
-
Partial Bathrooms
1
-
Property Type
Detached
-
Full Bathrooms
3
-
Year Built
2015
-
Property Style
2 Storey
Community Information
-
Postal Code
T3M 2B1
Services & Amenities
-
Parking
Double Garage Attached
Interior
-
Floor Finish
Hardwood
-
Interior Feature
BarBuilt-in FeaturesDouble VanityKitchen IslandOpen FloorplanQuartz CountersRecessed LightingSoaking TubTray Ceiling(s)Walk-In Closet(s)
-
Heating
Forced Air
Exterior
-
Lot/Exterior Features
BalconyLighting
-
Construction
StoneStucco
-
Roof
Asphalt Shingle
Additional Details
-
Zoning
R-G
$4554/month
Est. Monthly Payment
