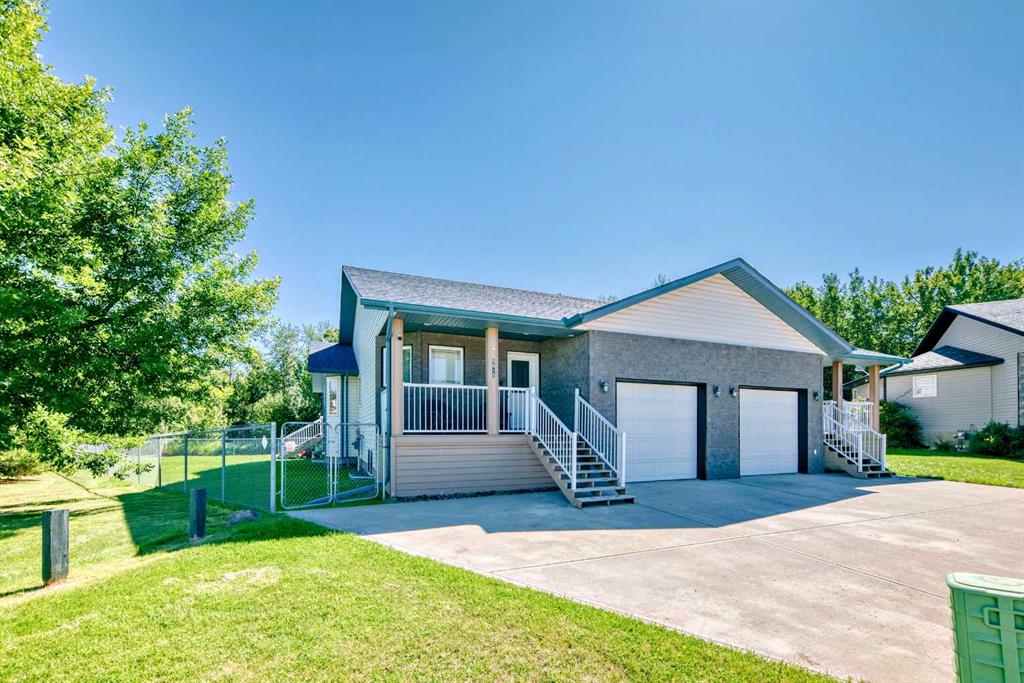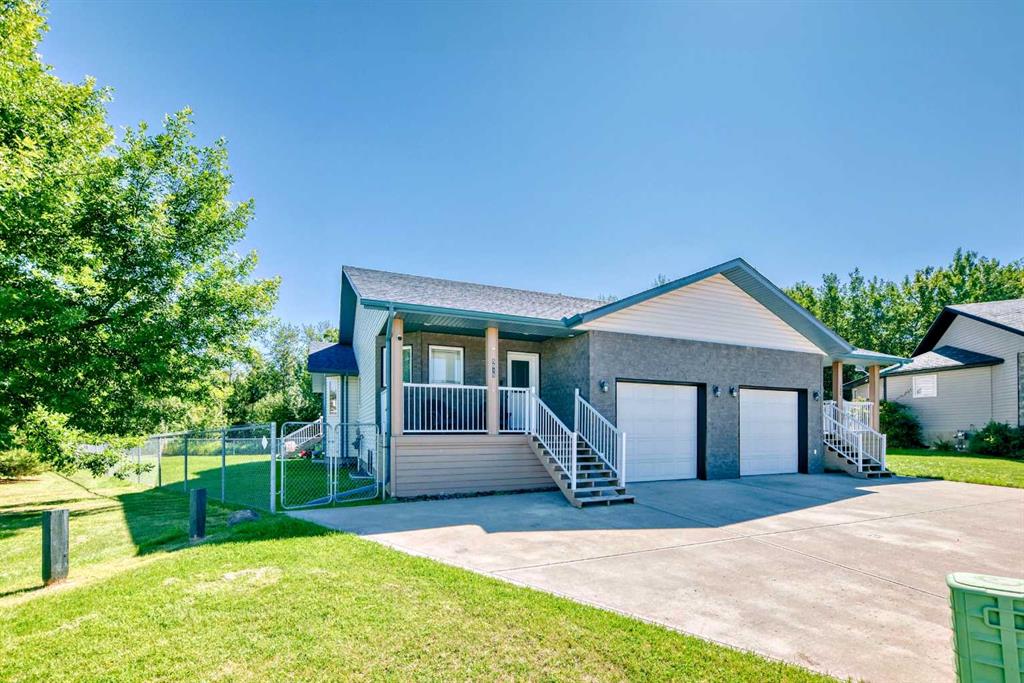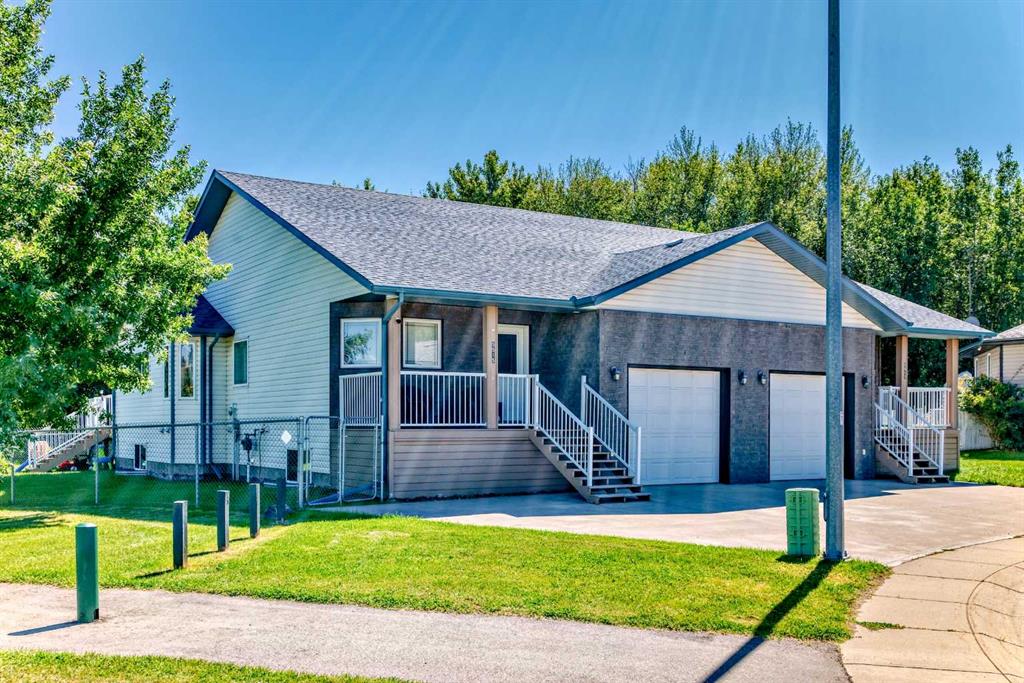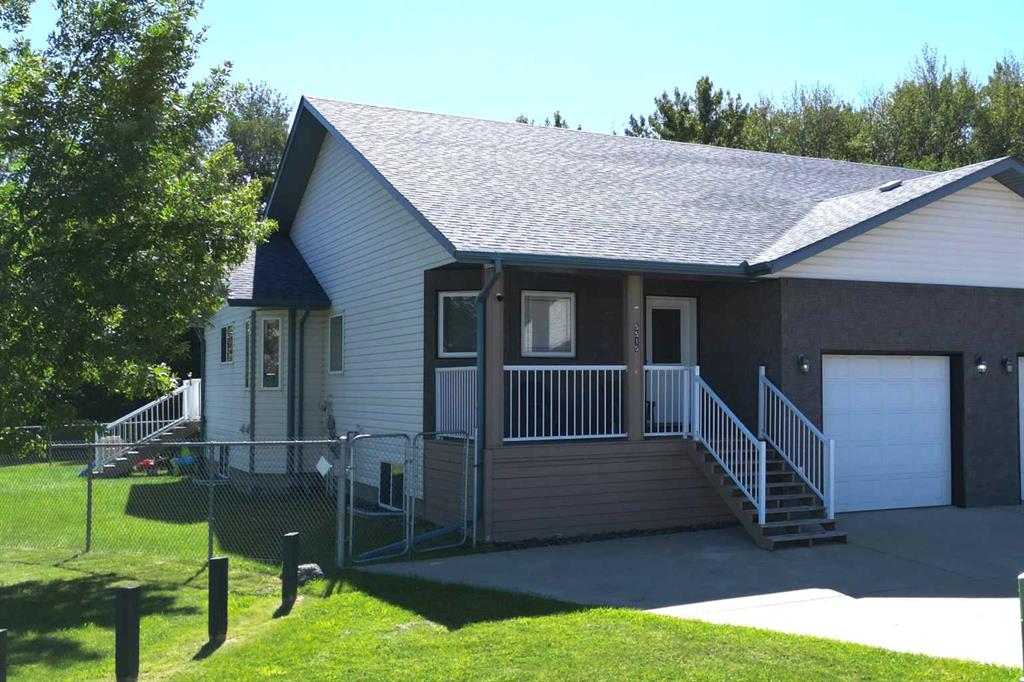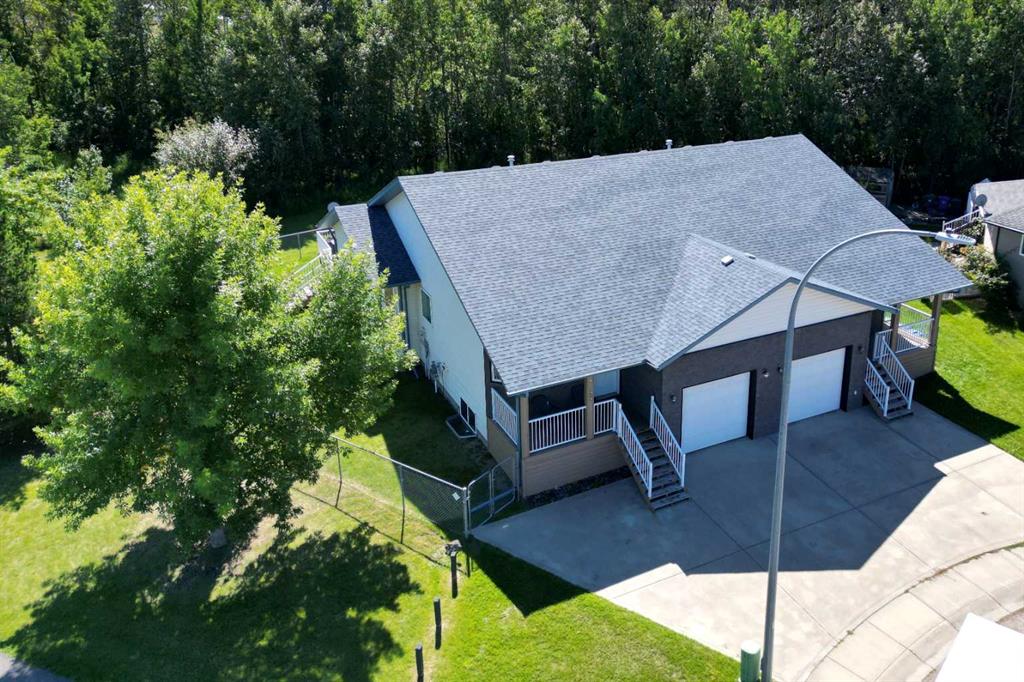Nicole Blair / RE/MAX real estate central alberta
5515 52 AvenueClose Innisfail , Alberta , T4G 1G6
MLS® # A2251131
Welcome to this charming and spacious 3-bedroom, 3-bath, bungalow style half duplex located in a quiet close near Dodd's Lake. Thoughtfully designed with an open-concept layout and high ceilings, this home offers a warm and inviting atmosphere with beautiful hardwood floors throughout the main living area. The upper level features a bright and airy living space, a well-appointed kitchen with plenty of cabinetry, and a generous dining area that flows seamlessly into the living room—perfect for relaxing or e...
Essential Information
-
MLS® #
A2251131
-
Year Built
2008
-
Property Style
Attached-Side by SideBungalow
-
Full Bathrooms
3
-
Property Type
Semi Detached (Half Duplex)
Community Information
-
Postal Code
T4G 1G6
Services & Amenities
-
Parking
Garage Door OpenerGarage Faces FrontSingle Garage Attached
Interior
-
Floor Finish
CarpetHardwood
-
Interior Feature
Ceiling Fan(s)Closet OrganizersHigh CeilingsKitchen IslandOpen FloorplanVinyl WindowsWalk-In Closet(s)
-
Heating
Forced AirNatural Gas
Exterior
-
Lot/Exterior Features
Rain Gutters
-
Construction
ConcreteVinyl SidingWood Frame
-
Roof
Asphalt Shingle
Additional Details
-
Zoning
R2
$1776/month
Est. Monthly Payment
