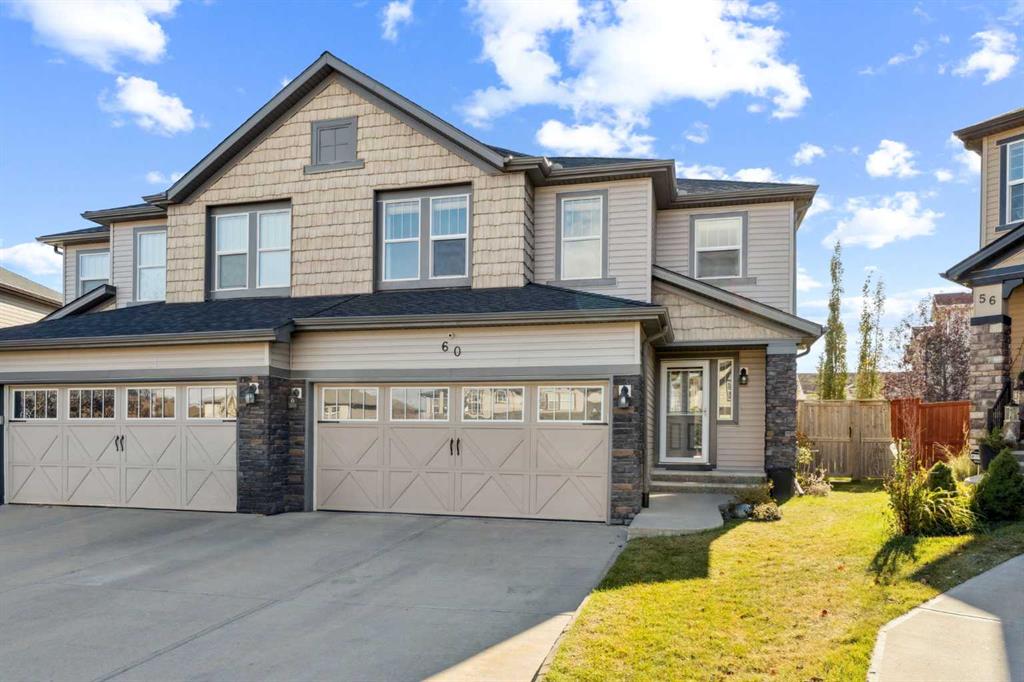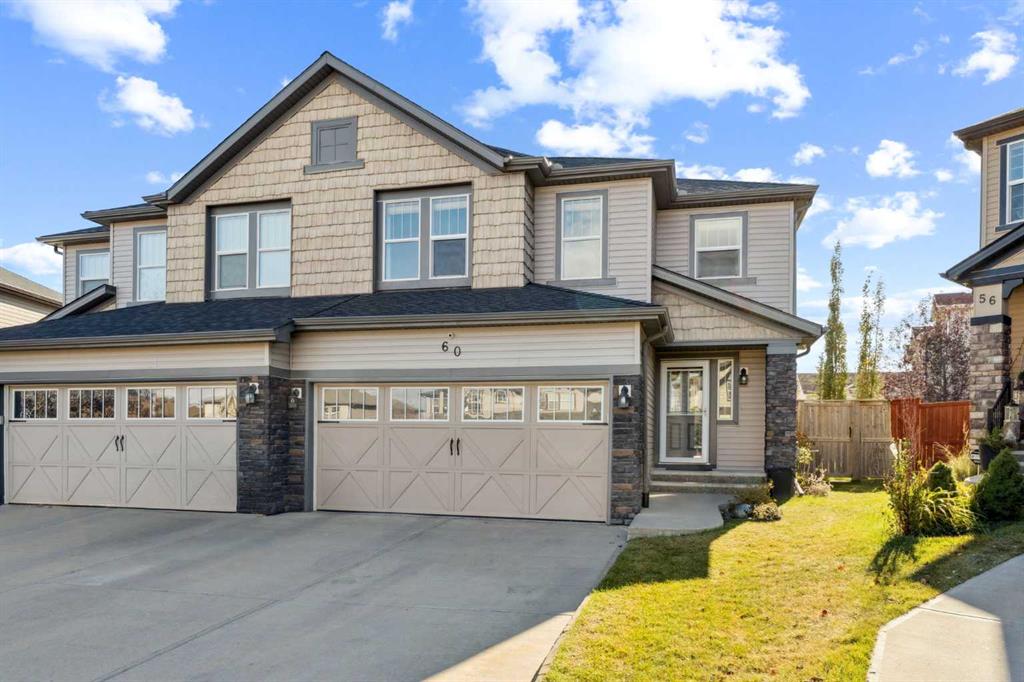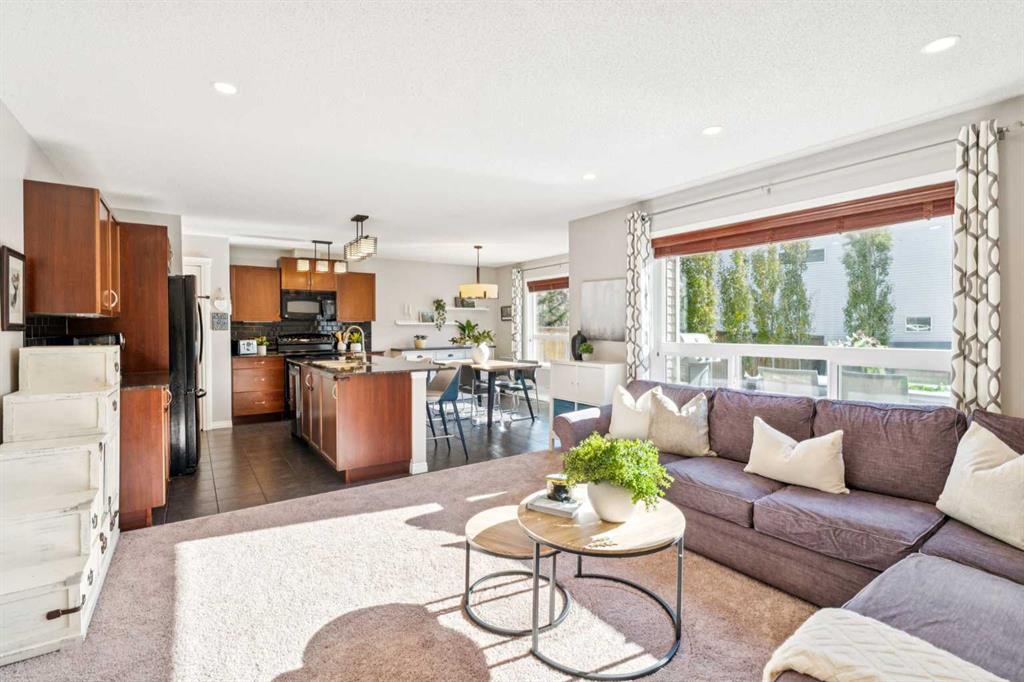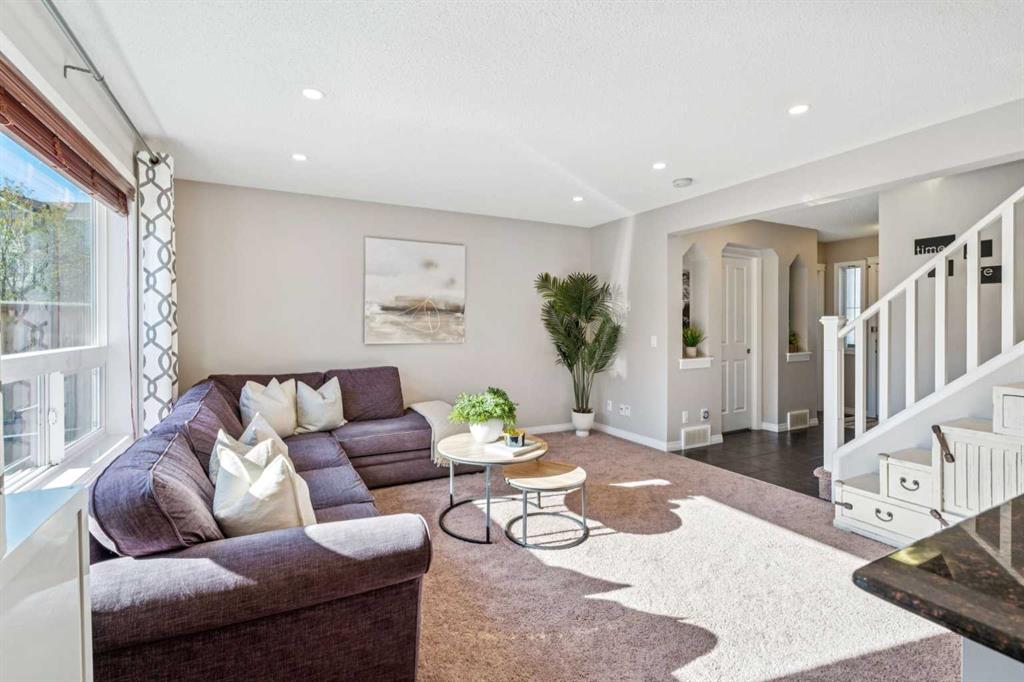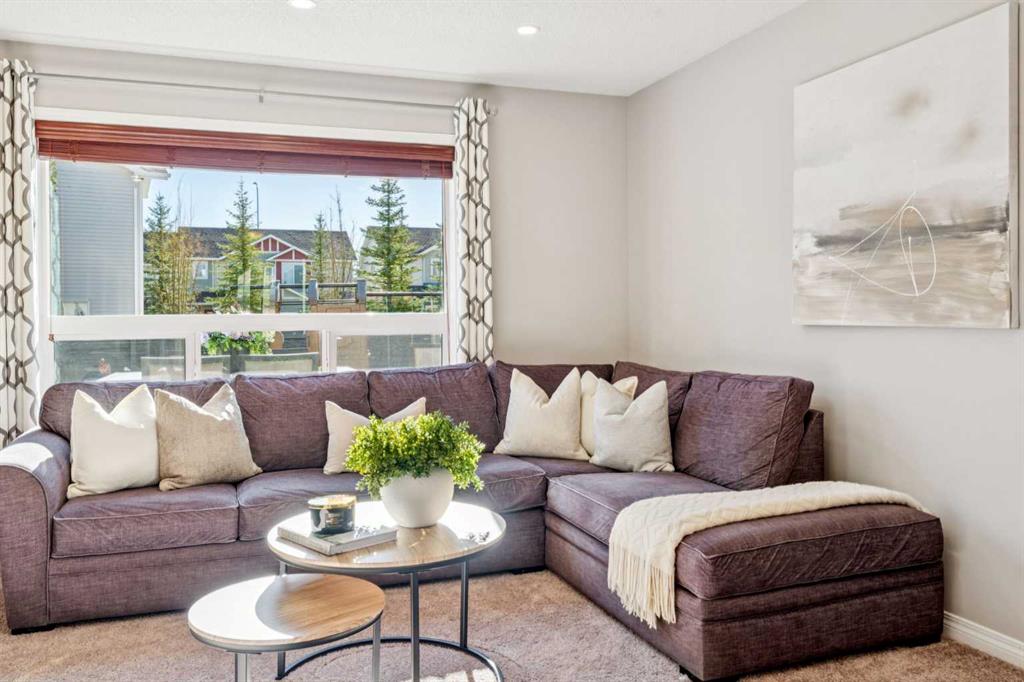Karlee Wick / eXp Realty
60 Sage Hill Point NW Calgary , Alberta , T3R 0H4
MLS® # A2265466
OPEN HOUSE SUNDAY 12PM - 2PM - Welcome to this beautifully maintained HALF DUPLEX located on a quiet CUL-DE-SAC in the sought-after community of Sage Hill. With a DOUBLE ATTACHED GARAGE and a BRAND NEW ROOF, VINYL SIDING, and soon-to-be-replaced eavestroughs, this home offers both peace of mind and exceptional curb appeal. Step inside to an inviting main floor featuring a functional layout and a well-appointed kitchen with GRANITE COUNTERTOPS and a PANTRY, ideal for home chefs. The OPEN-CONCEPT design sea...
Essential Information
-
MLS® #
A2265466
-
Partial Bathrooms
1
-
Property Type
Semi Detached (Half Duplex)
-
Full Bathrooms
2
-
Year Built
2009
-
Property Style
2 StoreyAttached-Side by Side
Community Information
-
Postal Code
T3R 0H4
Services & Amenities
-
Parking
Double Garage Attached
Interior
-
Floor Finish
CarpetTile
-
Interior Feature
Bathroom Rough-inBreakfast BarCeiling Fan(s)Granite CountersKitchen IslandOpen FloorplanPantrySoaking TubWalk-In Closet(s)
-
Heating
BaseboardForced Air
Exterior
-
Lot/Exterior Features
None
-
Construction
ConcreteVinyl SidingWood Frame
-
Roof
Shingle
Additional Details
-
Zoning
R-2M
$2914/month
Est. Monthly Payment
