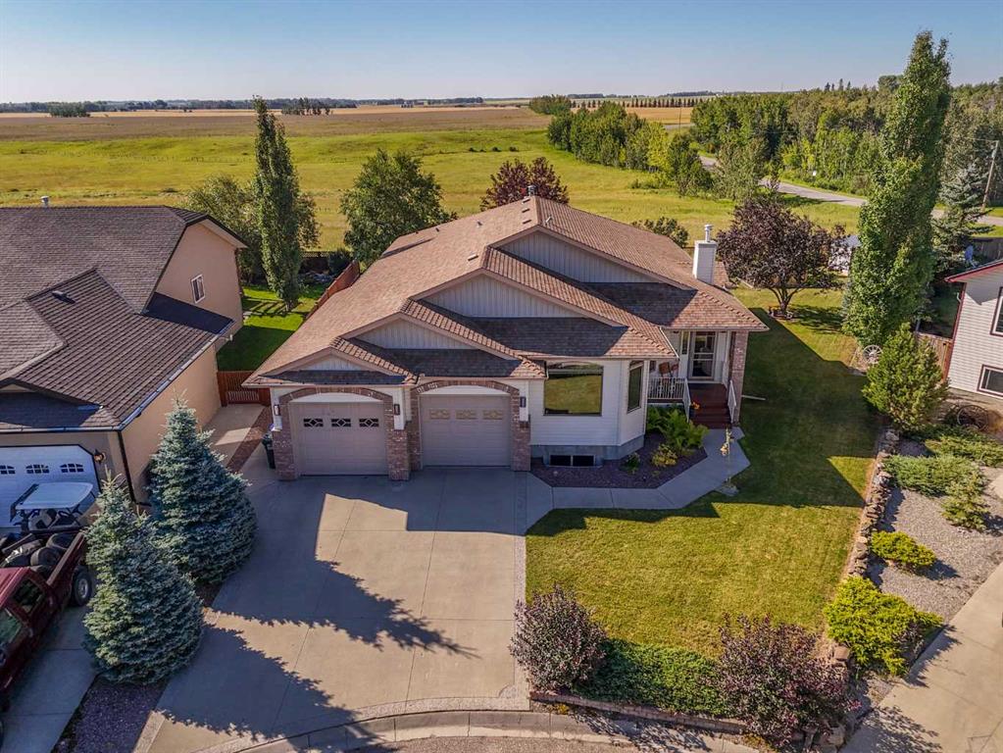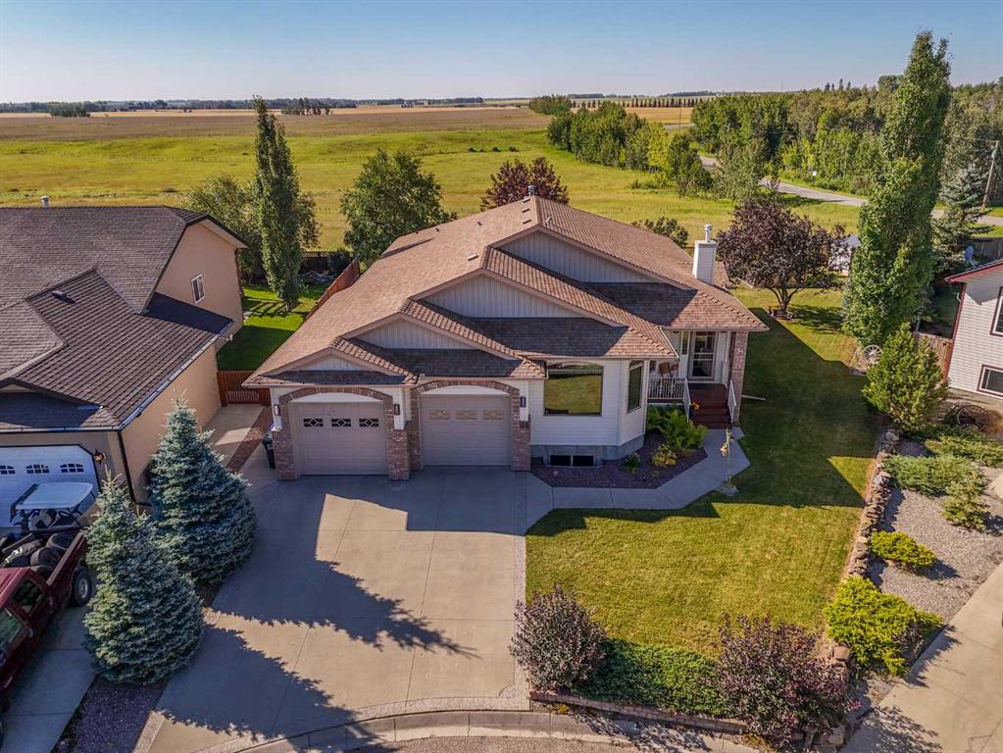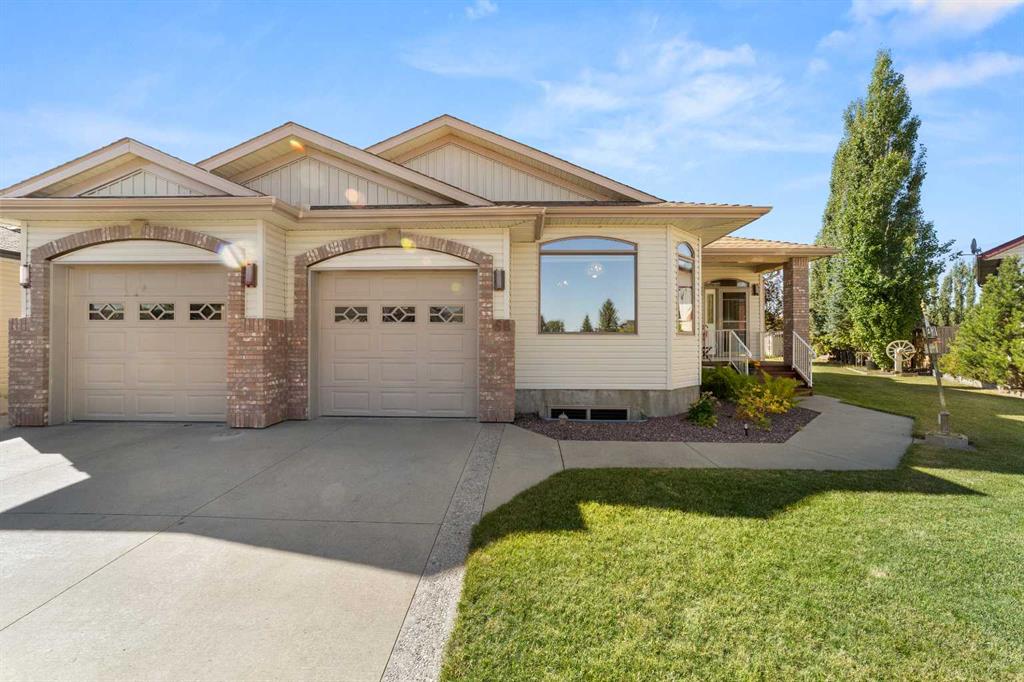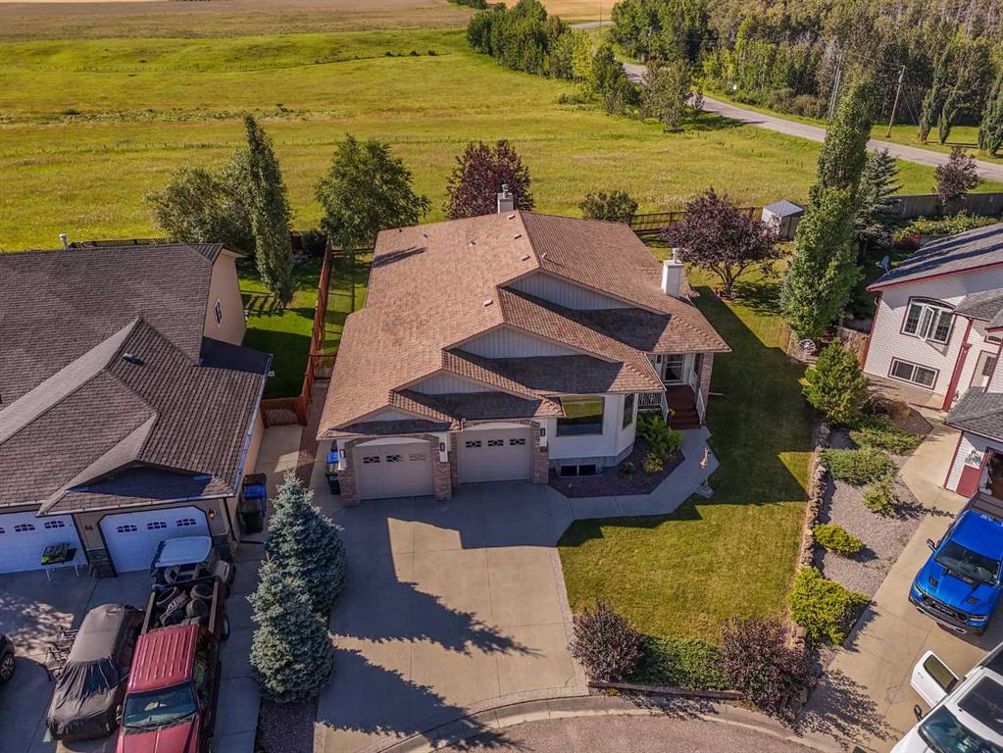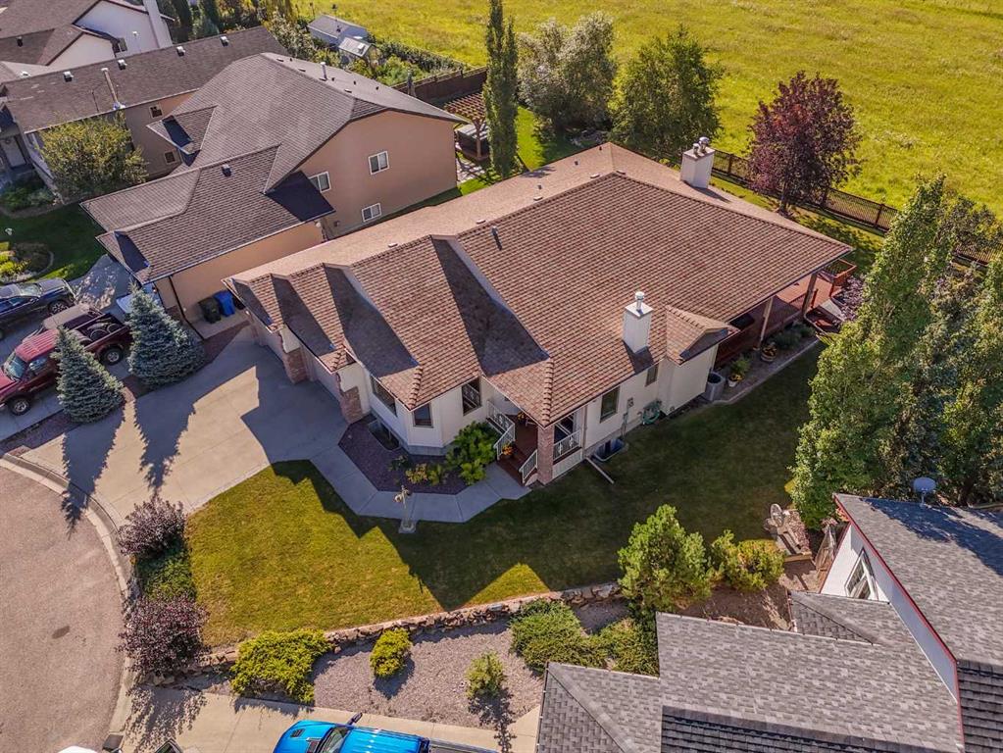Glenn Christiansen / Coldwell Banker Vision Realty
68 Westpoint Drive , House for sale in NONE Didsbury , Alberta , T0M 0W0
MLS® # A2248351
A BEAUTIFUL VIEW BACKING ONTO COULEE. This executive custom built home is located in Didsbury's Westpoint subdivision. The large 2013 sq. ft. bungalow offers a wonderful floorplan with a main living area accessible for mobility scooters/wheel chairs. The kitchen has a huge walk-thru butlers pantry, gorgeous granite counter tops, stainless steel appliances, massive island, built-in desk and breakfast/eating area. Off the inviting entryway, there is a formal dining room for larger family dinners and the ope...
Essential Information
-
MLS® #
A2248351
-
Partial Bathrooms
1
-
Property Type
Detached
-
Full Bathrooms
2
-
Year Built
2003
-
Property Style
Bungalow
Community Information
-
Postal Code
T0M 0W0
Services & Amenities
-
Parking
Concrete DrivewayDouble Garage AttachedGarage Door OpenerOversized
Interior
-
Floor Finish
CarpetCeramic TileHardwoodLaminateLinoleum
-
Interior Feature
Ceiling Fan(s)Central VacuumCloset OrganizersGranite CountersHigh CeilingsJetted TubNo Animal HomeNo Smoking HomePantryStorageWalk-In Closet(s)Wet Bar
-
Heating
In FloorFireplace(s)Forced AirNatural GasWood Stove
Exterior
-
Lot/Exterior Features
BBQ gas lineGardenPrivate YardStorage
-
Construction
BrickVinyl SidingWood Frame
-
Roof
Asphalt Shingle
Additional Details
-
Zoning
R1
$2960/month
Est. Monthly Payment
