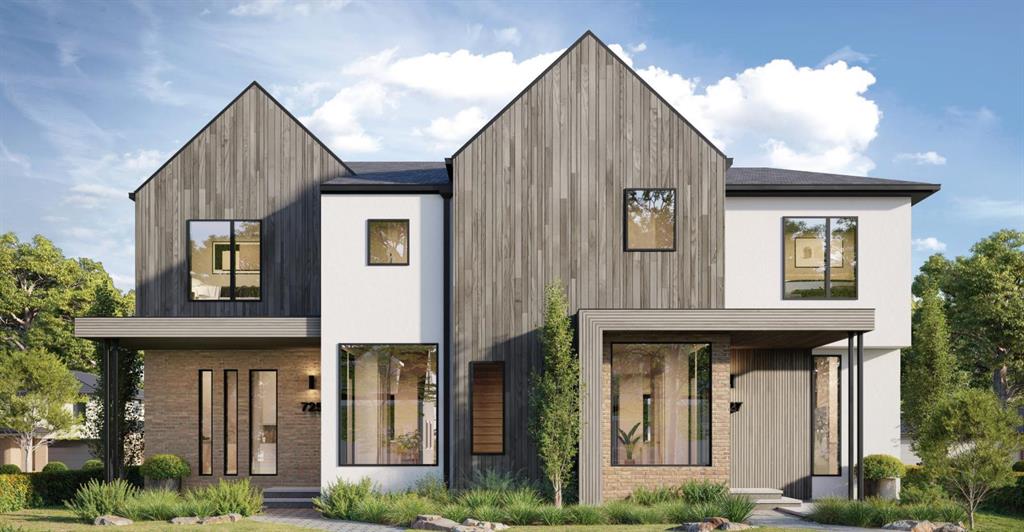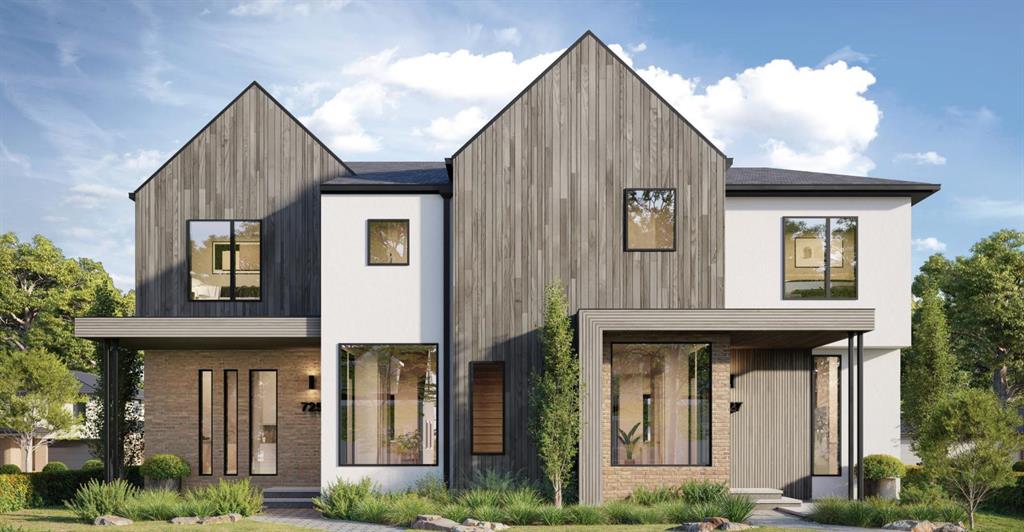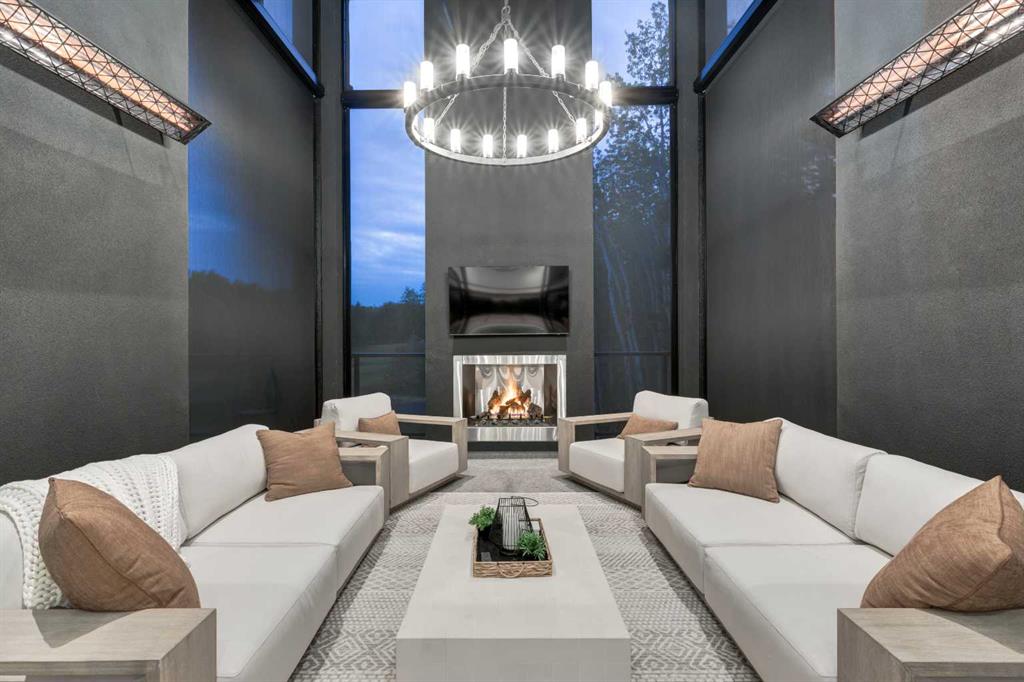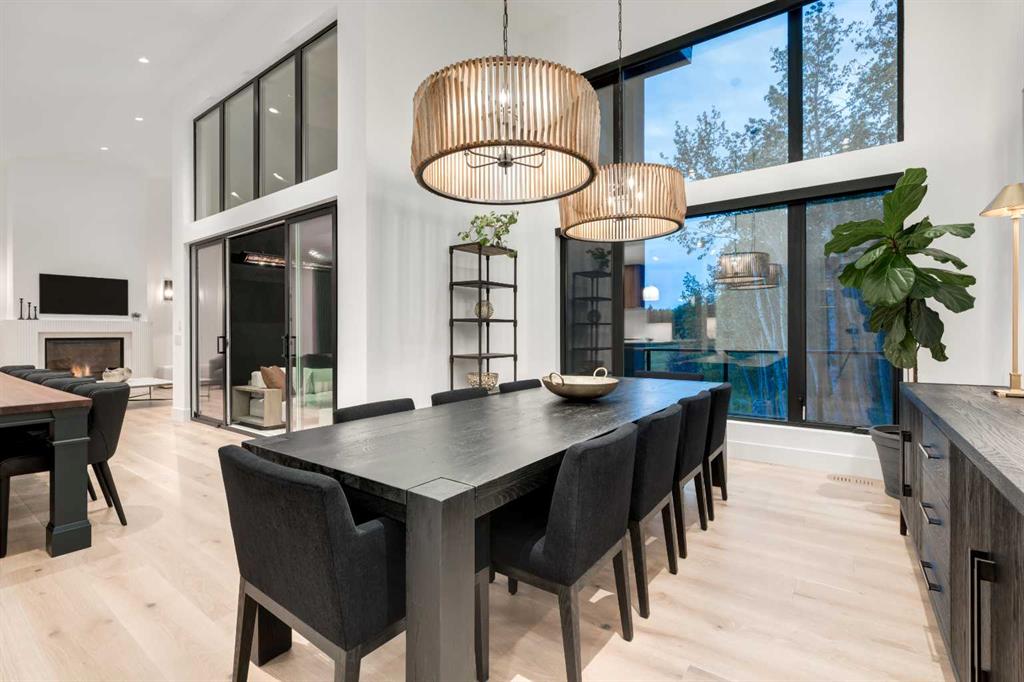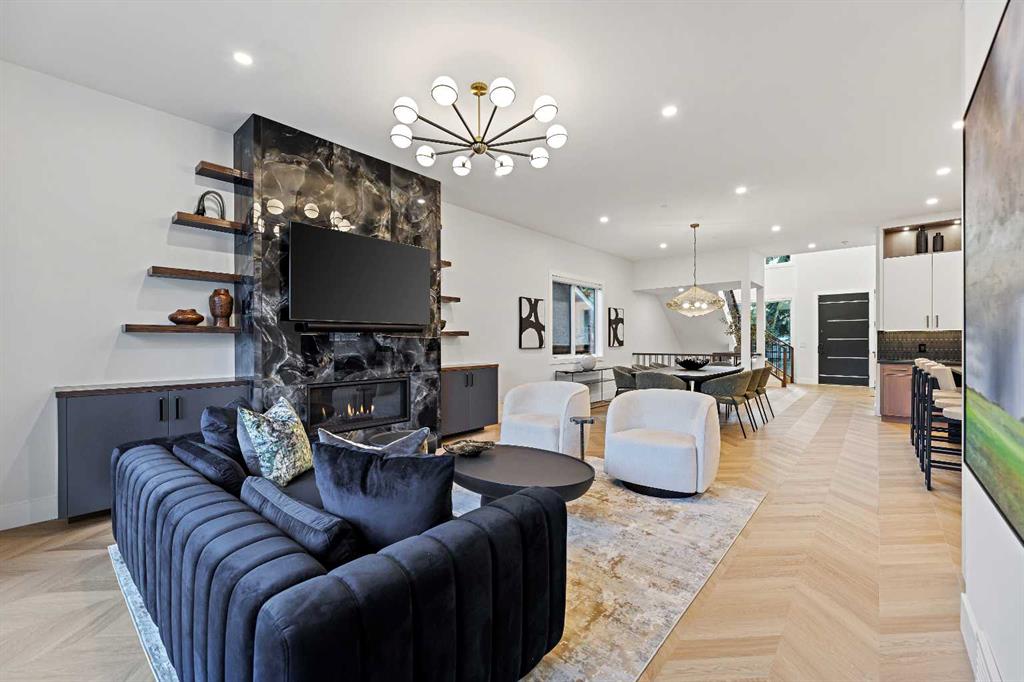Erin Reeves / eXp Realty
727 53rd Avenue SW Calgary , Alberta , T2V 0C4
MLS® # A2271639
Welcome to an EXCEPTIONAL BRAND NEW opportunity in the heart of WINDSOR PARK, where style, craftsmanship, and customization come together. RENOVA CUSTOM HOMES proudly presents an exclusive collection of 8 SEMI-DETACHED HOMES—each thoughtfully designed to deliver modern living, elevated finishes, and a truly personalized experience.Buyers also have the RARE OPPORTUNITY to build a fully CUSTOM DESIGNED DETACHED HOME, tailored entirely to their lifestyle and vision. With this boutique development, you’re not l...
Essential Information
-
MLS® #
A2271639
-
Partial Bathrooms
1
-
Property Type
Semi Detached (Half Duplex)
-
Full Bathrooms
3
-
Year Built
2026
-
Property Style
2 StoreyAttached-Side by Side
Community Information
-
Postal Code
T2V 0C4
Services & Amenities
-
Parking
Double Garage Detached
Interior
-
Floor Finish
CarpetTileVinyl Plank
-
Interior Feature
BarBuilt-in FeaturesDouble VanityHigh CeilingsKitchen IslandNo Animal HomeNo Smoking HomeOpen FloorplanPantryQuartz CountersStorageWalk-In Closet(s)
-
Heating
Forced Air
Exterior
-
Lot/Exterior Features
BBQ gas line
-
Construction
Composite Siding
-
Roof
Asphalt Shingle
Additional Details
-
Zoning
R-CG
$6330/month
Est. Monthly Payment
