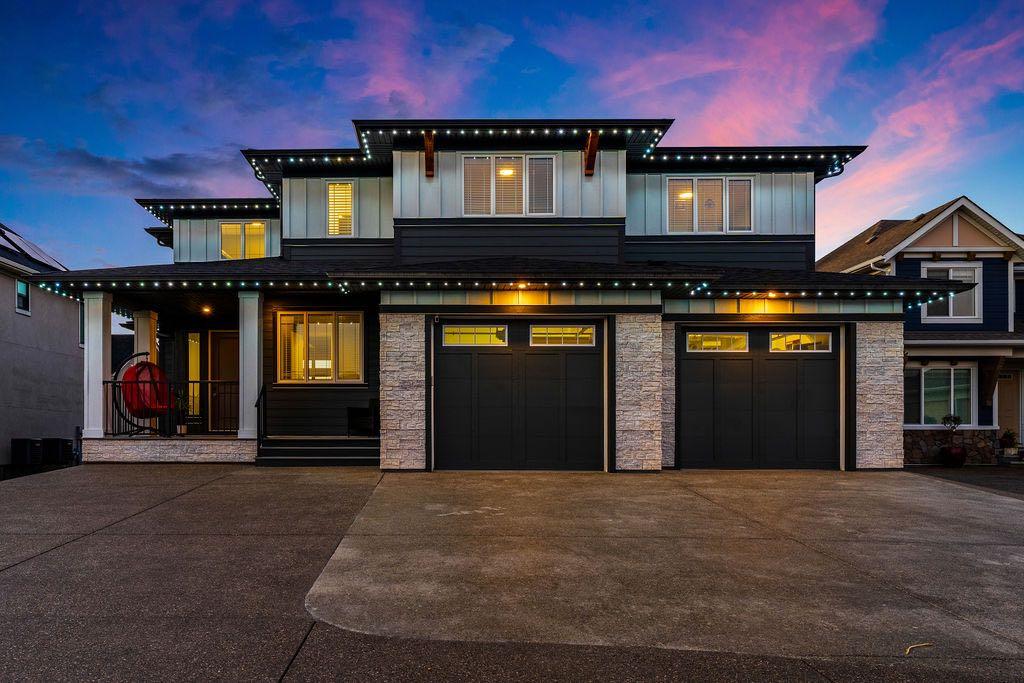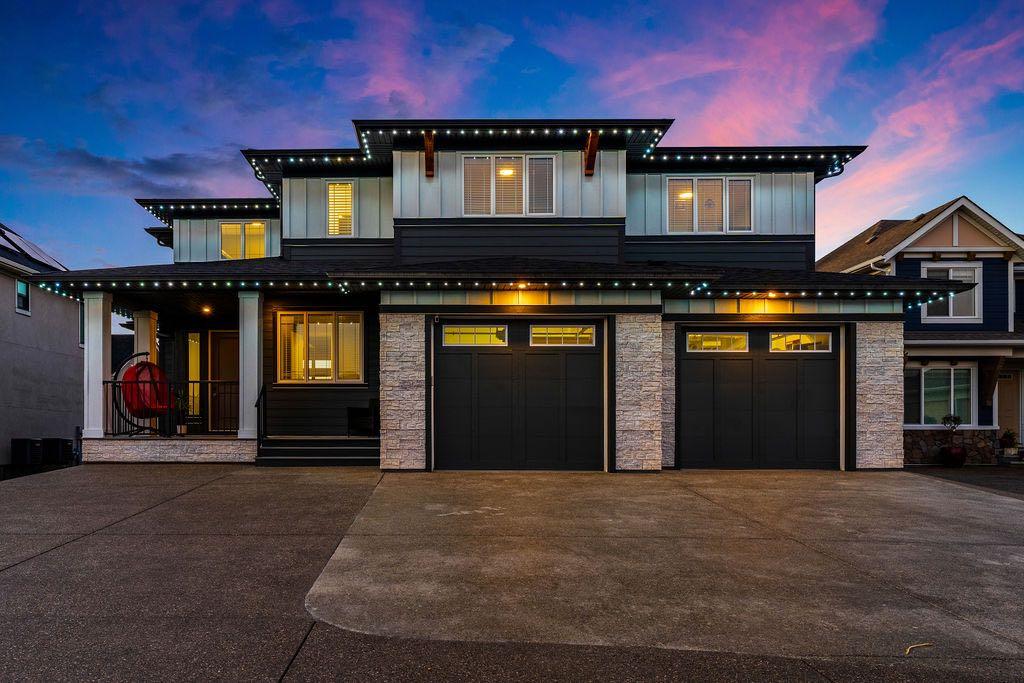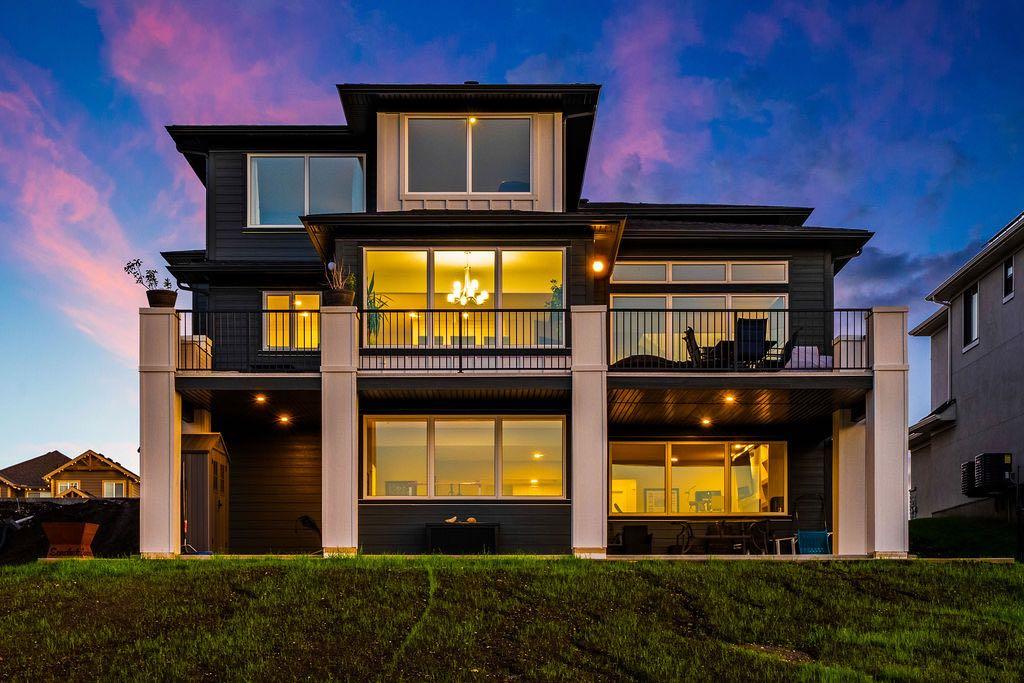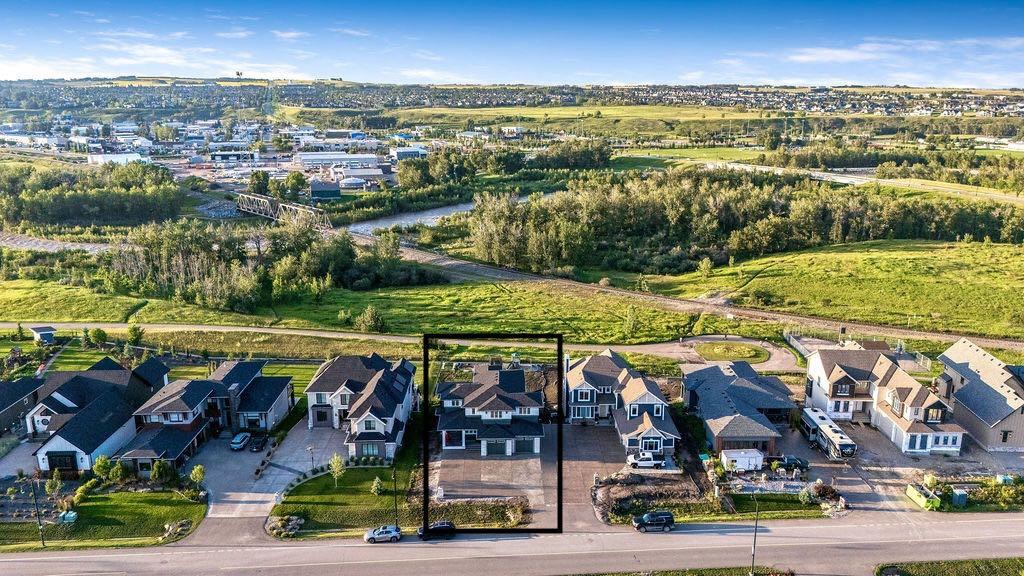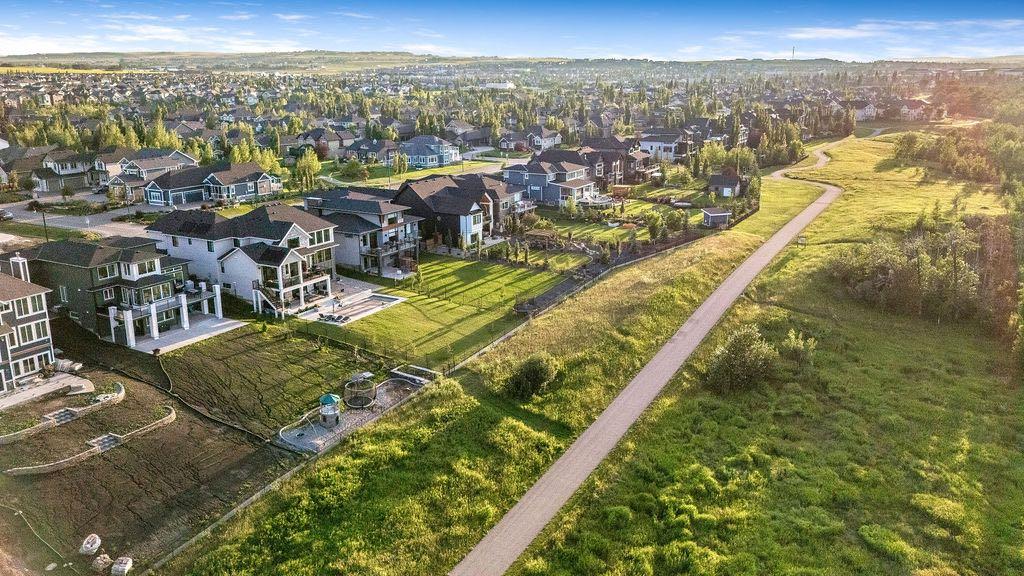Victoria MacIntyre / RE/MAX Complete Realty
74 Cimarron Estates Drive , House for sale in Cimarron Estates Okotoks , Alberta , T1S0R2
MLS® # A2244572
**Price Improvement to reflect finishing the landscaping in the yard. This provides the perfect opportunity for the new owner to personalize and complete the outdoor space to suit their own style and vision.** Welcome to the “Berkeley” — one of Fifth Avenue Homes’ most sought-after floor plans! This beautifully designed traditional two-storey offers over 4,800 sq.ft. of fully developed luxury living space and is loaded with premium upgrades throughout. Step into the stunning great room featuring 20’ ceiling...
Essential Information
-
MLS® #
A2244572
-
Partial Bathrooms
1
-
Property Type
Detached
-
Full Bathrooms
3
-
Year Built
2024
-
Property Style
2 Storey
Community Information
-
Postal Code
T1S0R2
Services & Amenities
-
Parking
Double Garage Attached
Interior
-
Floor Finish
CarpetCeramic TileLaminate
-
Interior Feature
Built-in FeaturesCloset OrganizersDouble VanityKitchen IslandNo Smoking HomeOpen FloorplanVinyl WindowsWalk-In Closet(s)Wet Bar
-
Heating
Forced Air
Exterior
-
Lot/Exterior Features
None
-
Construction
Composite SidingWood Frame
-
Roof
Asphalt Shingle
Additional Details
-
Zoning
TN
$6285/month
Est. Monthly Payment
