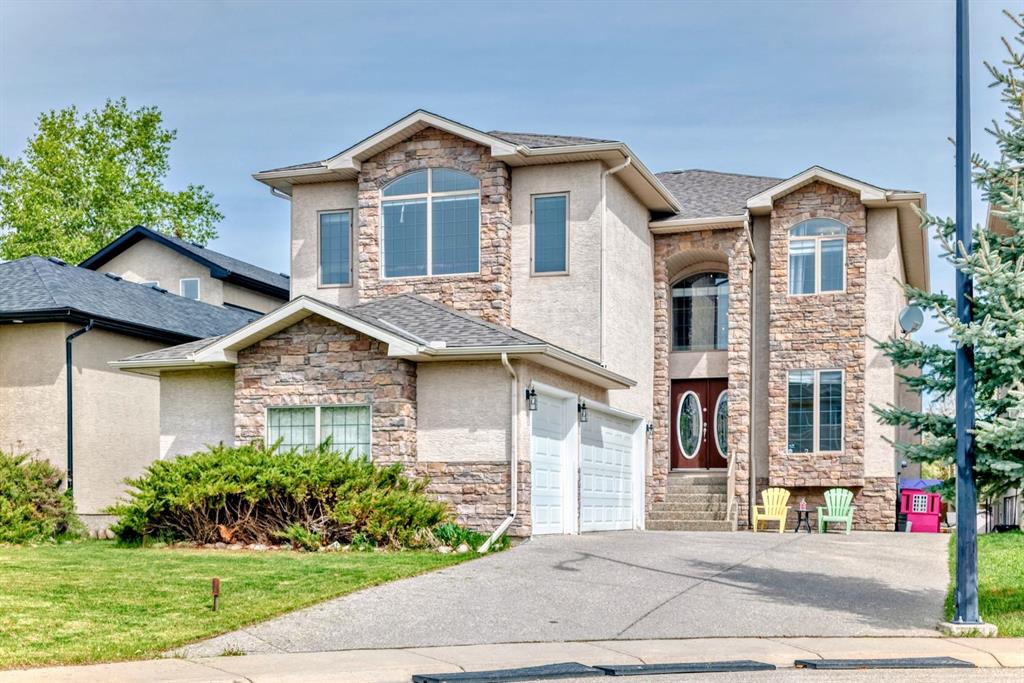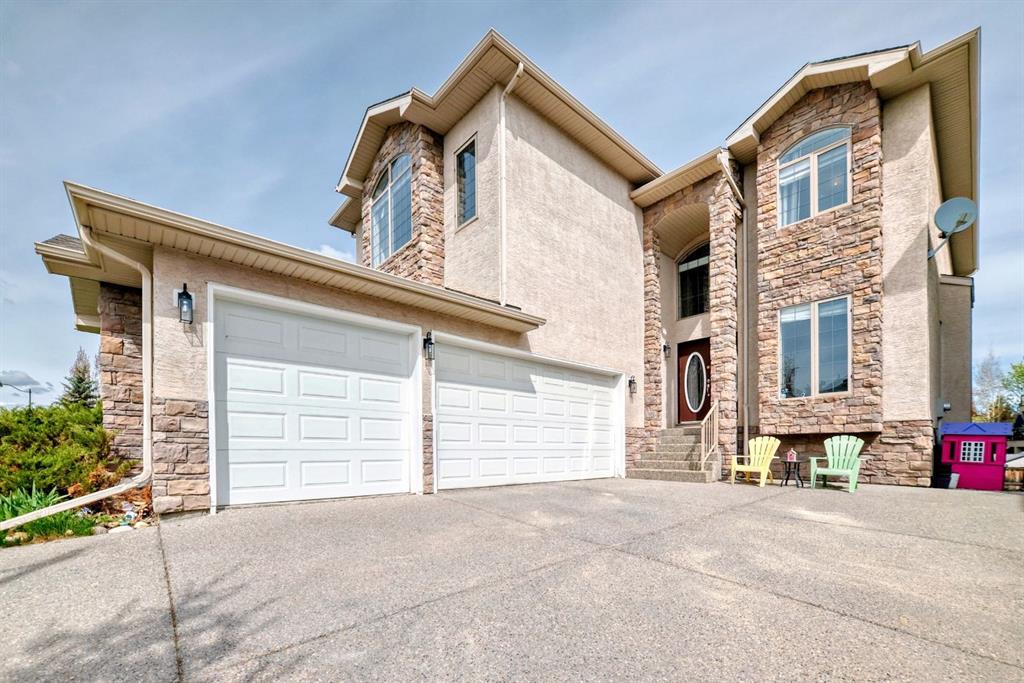Wesam Kandil / Century 21 Bravo Realty
76 West Cedar Rise SW, House for sale in West Springs Calgary , Alberta , T3H 5E2
MLS® # A2222645
Welcome to this stunning 3,035 sqft above grade 2-storey home located at the end of a quiet cul-de-sac in the highly sought-after SW community of West Springs. This property backs directly onto a serene ravine and features a fully finished walkout to grade basement with a heated triple-car garage. With 5 bedrooms, 3.5 bathrooms and luxury finishes throughout, this home offers the perfect blend of comfort and sophistication. The main floor boasts rich hardwood flooring, a private office, a spacious dining ro...
Essential Information
-
MLS® #
A2222645
-
Partial Bathrooms
1
-
Property Type
Detached
-
Full Bathrooms
3
-
Year Built
2003
-
Property Style
2 Storey
Community Information
-
Postal Code
T3H 5E2
Services & Amenities
-
Parking
Triple Garage Attached
Interior
-
Floor Finish
CarpetHardwoodTile
-
Interior Feature
Built-in FeaturesDouble VanityDry BarFrench DoorHigh CeilingsJetted TubKitchen IslandNo Animal HomeOpen FloorplanQuartz CountersVaulted Ceiling(s)Walk-In Closet(s)
-
Heating
Forced Air
Exterior
-
Lot/Exterior Features
BalconyBBQ gas linePrivate Yard
-
Construction
ConcreteStoneStuccoWood Frame
-
Roof
Asphalt Shingle
Additional Details
-
Zoning
R-G
$6148/month
Est. Monthly Payment




