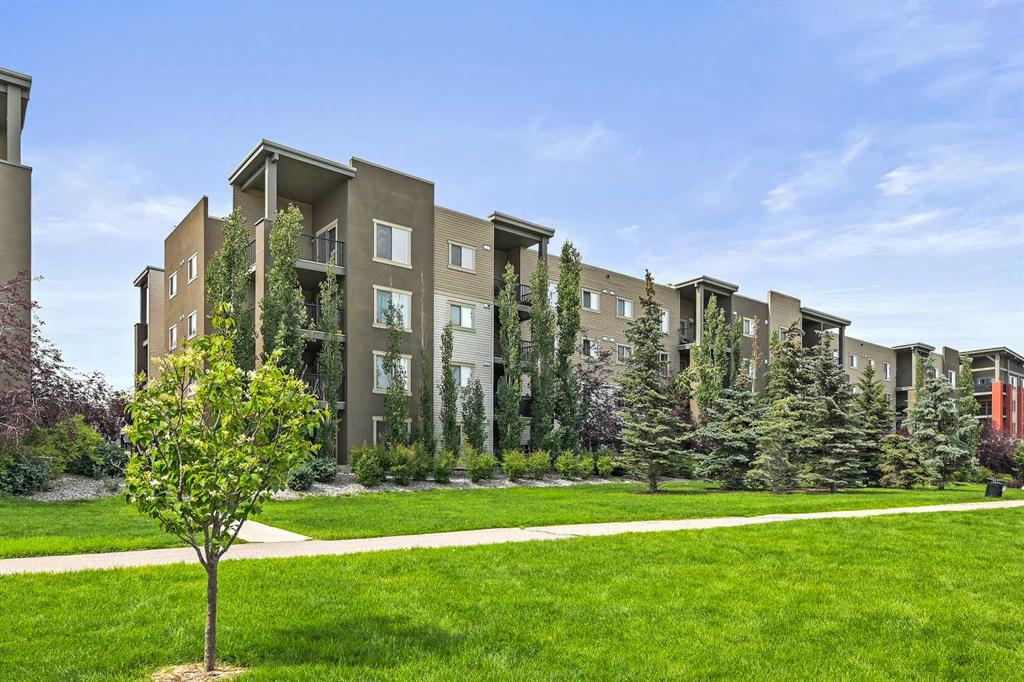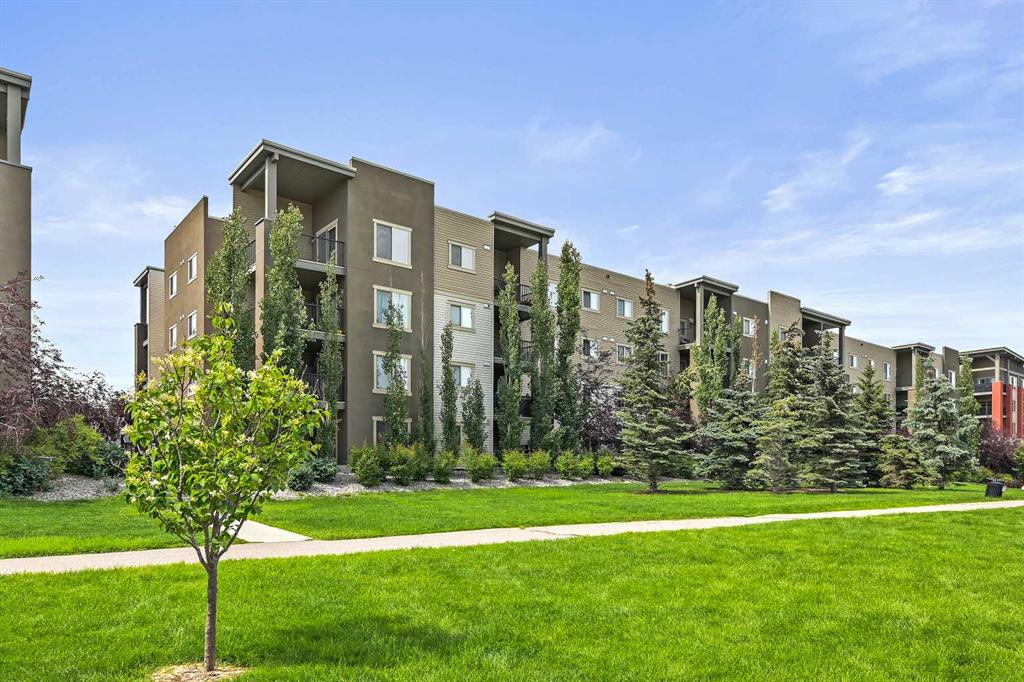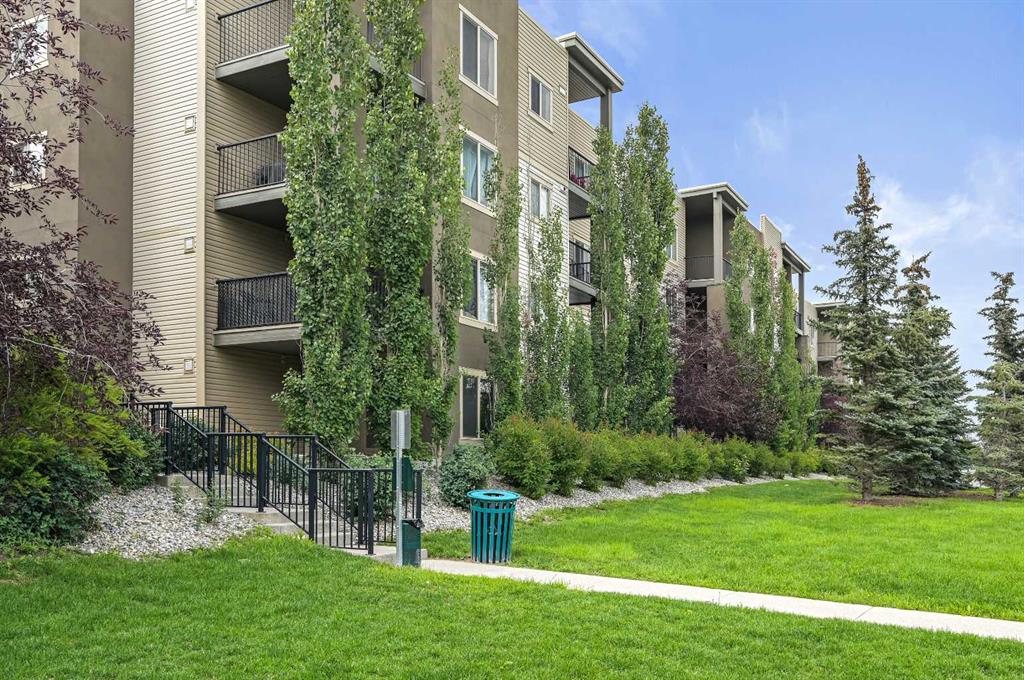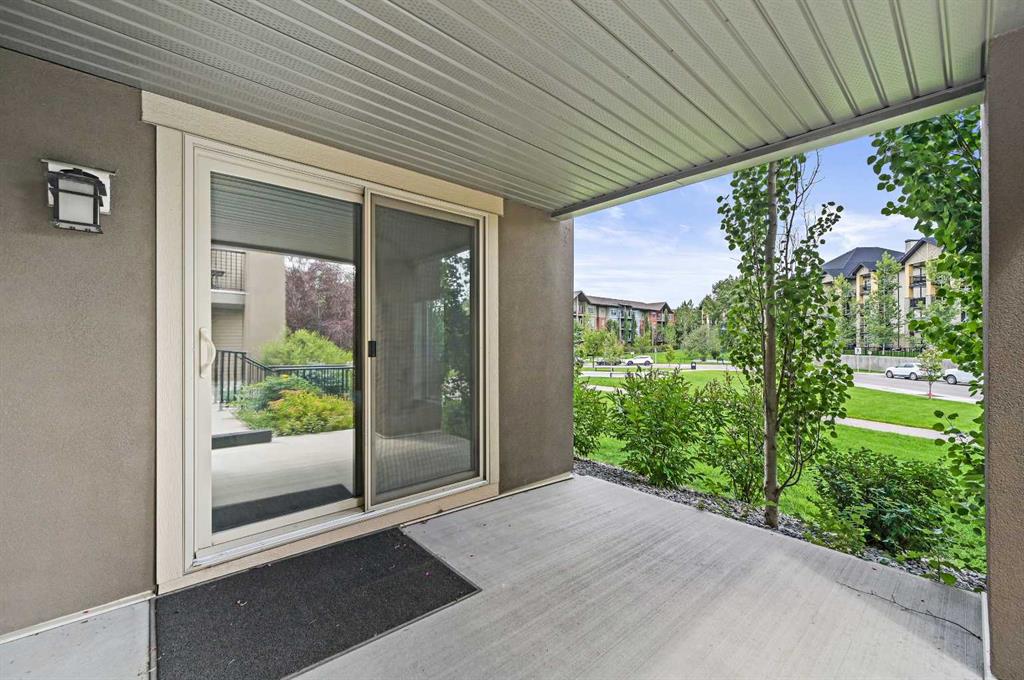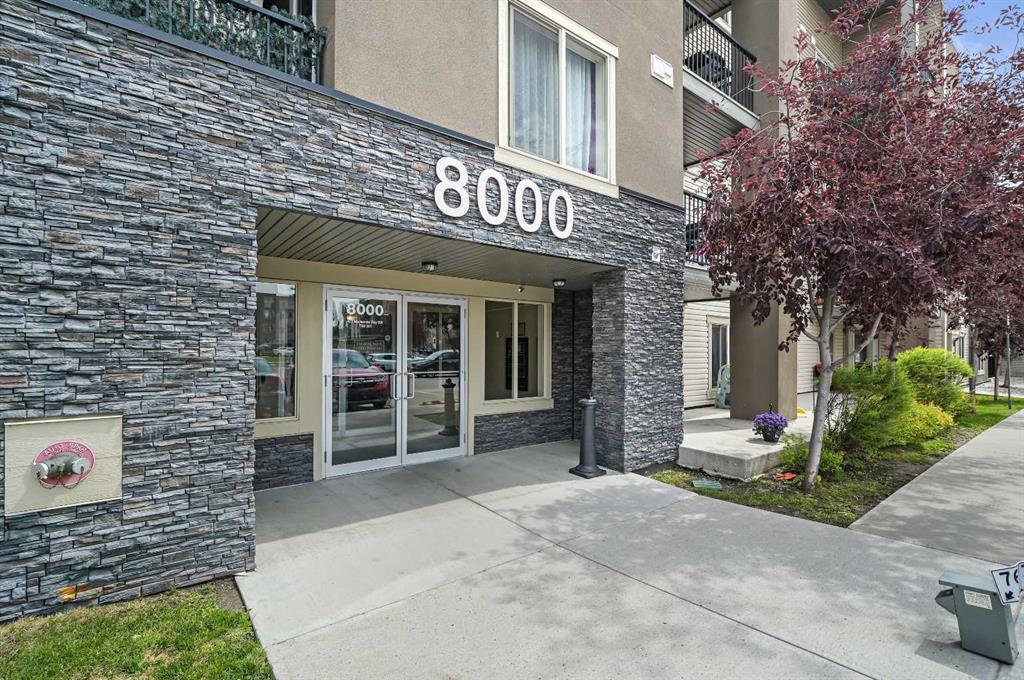Justin Wiechnik / Grassroots Realty Group
8113, 403 Mackenzie Way SW, Condo for sale in Downtown Airdrie , Alberta , T4B 3V7
MLS® # A2242399
Welcome to this well maintained CORNER UNIT with a large balcony on the GROUND FLOOR for easy access/mobility, TITLED UNDERGROUND PARKING with a PRIVATE STORAGE ROOM and a QUIET LOCATION in the 8000 building of the complex with a south facing balcony that is adjacent to green space and mature trees. This is one of Airdrie's most sought out locations close to shopping, grocery stores, golf, bars, restaurants and downtown. This open concept unit is one of the largest floor plans this building offers with a sp...
Essential Information
-
MLS® #
A2242399
-
Year Built
2015
-
Property Style
Apartment-Single Level Unit
-
Full Bathrooms
2
-
Property Type
Apartment
Community Information
-
Postal Code
T4B 3V7
Services & Amenities
-
Parking
TitledUnderground
Interior
-
Floor Finish
TileVinyl
-
Interior Feature
Breakfast BarGranite CountersKitchen IslandNo Smoking HomeOpen FloorplanPantryVaulted Ceiling(s)Walk-In Closet(s)
-
Heating
Baseboard
Exterior
-
Lot/Exterior Features
None
-
Construction
StoneStuccoVinyl SidingWood Frame
Additional Details
-
Zoning
M3
$1435/month
Est. Monthly Payment
