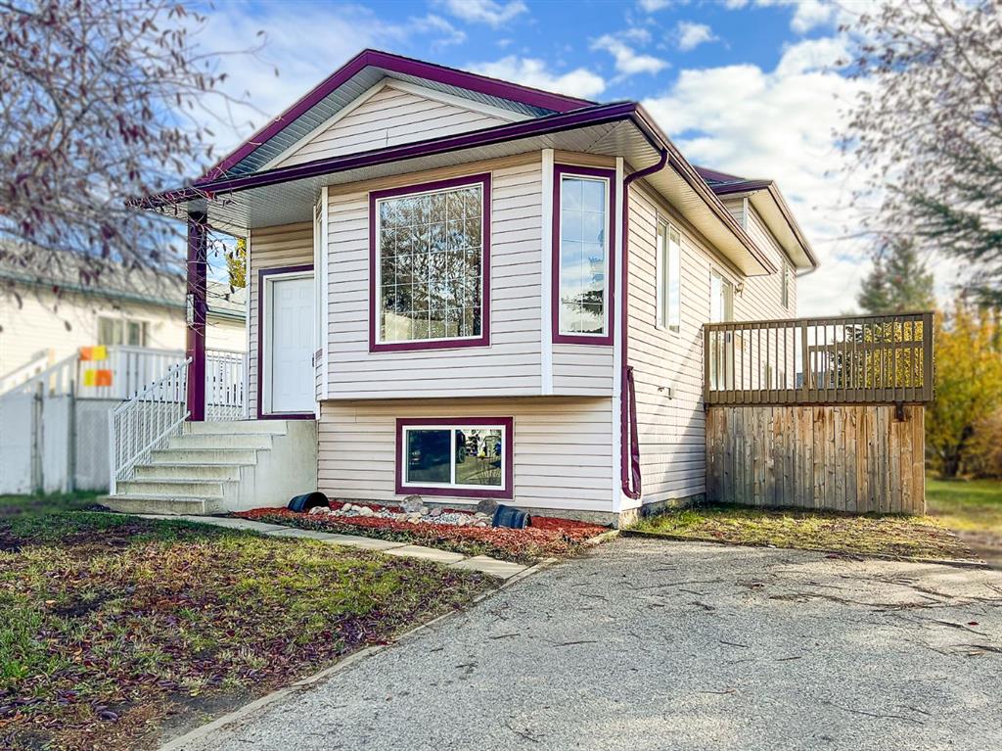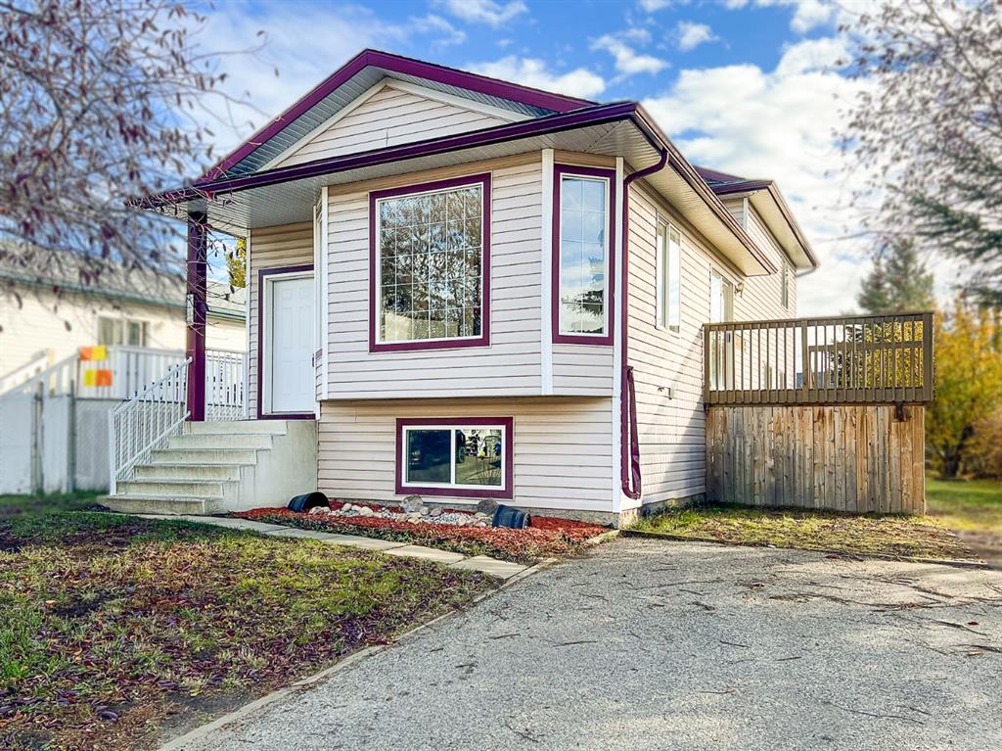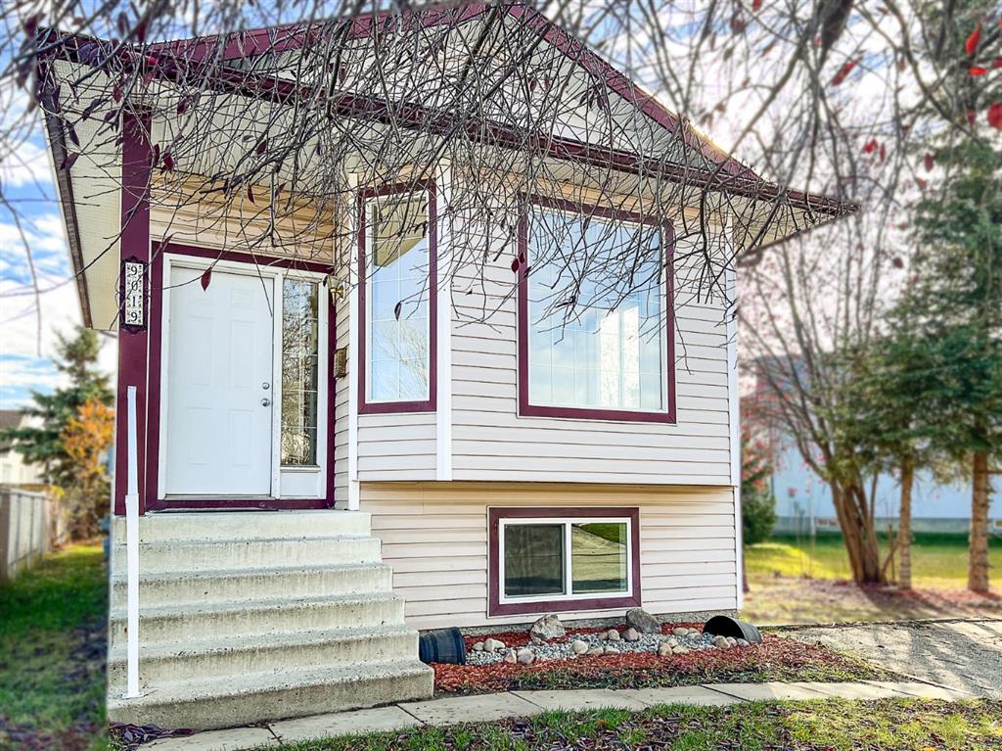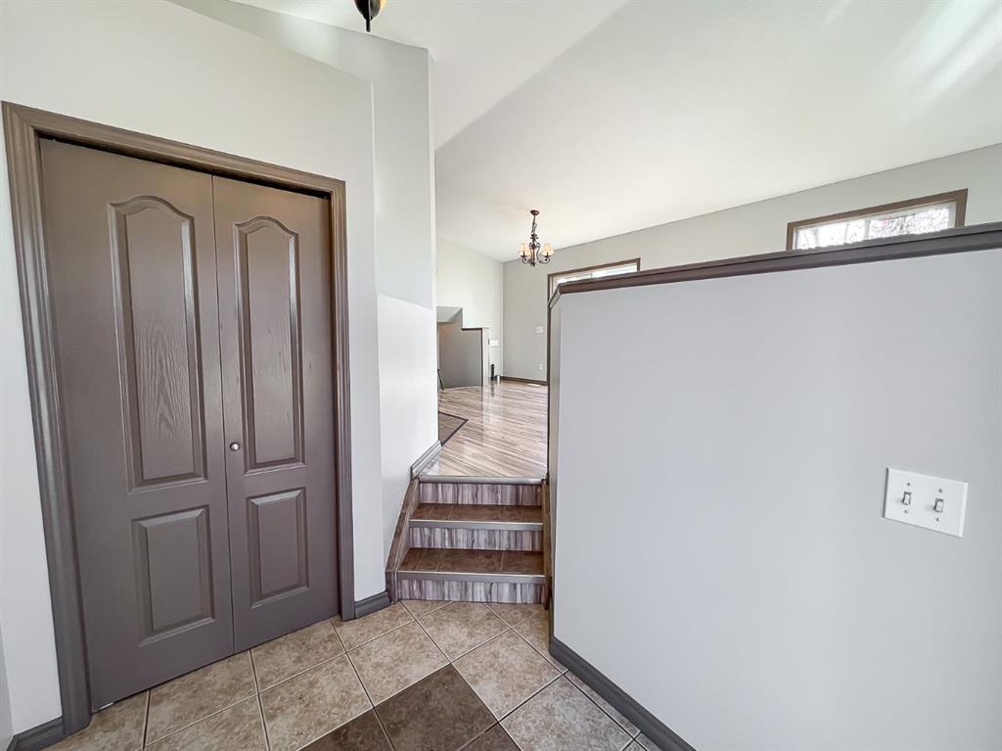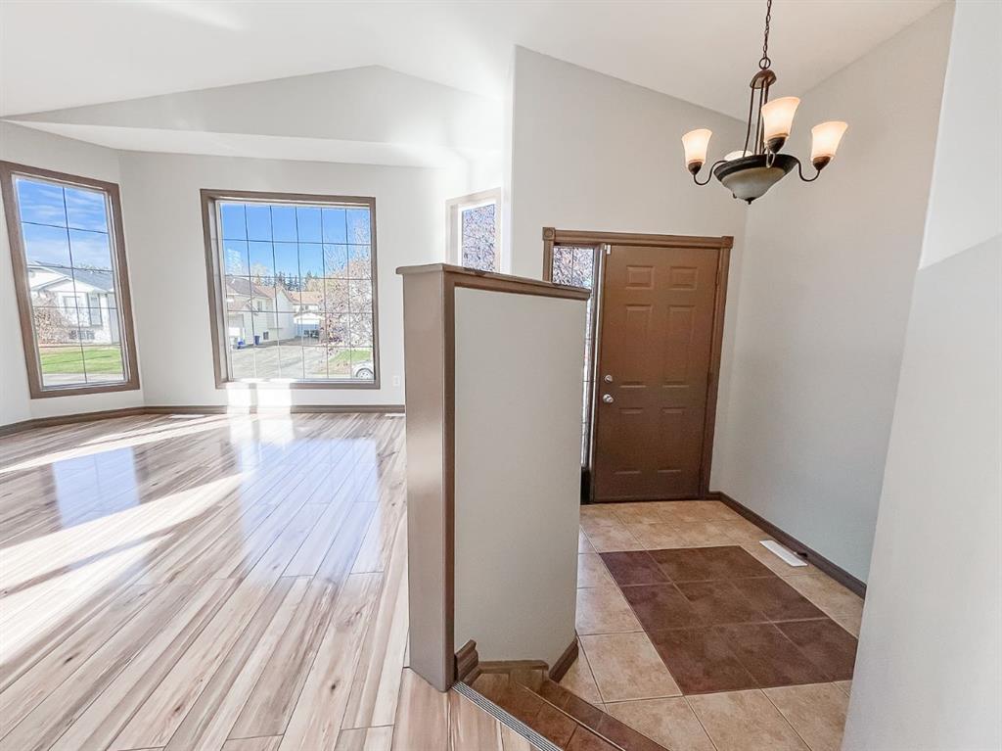Walker Cote / Sutton Group Grande Prairie Professionals
9019 66 Avenue , House for sale in Countryside South Grande Prairie , Alberta , T8W 2K3
MLS® # A2266009
Charming 4-Level Split in Sought-After CountrySide South! Quietly tucked away in a peaceful cul-de-sac, this 3-bedroom, 2-bathroom home offers exceptional value and versatility. Perfect for families or investors alike. Siding onto a children’s park and surrounded by mature trees, you’ll love the sense of privacy and tranquility while still being just minutes from schools, walking trails, and all amenities. The home’s functional four-level split design features bright, open living spaces with large windows t...
Essential Information
-
MLS® #
A2266009
-
Year Built
1997
-
Property Style
4 Level Split
-
Full Bathrooms
2
-
Property Type
Detached
Community Information
-
Postal Code
T8W 2K3
Services & Amenities
-
Parking
Off StreetParking Pad
Interior
-
Floor Finish
HardwoodTileVinyl Plank
-
Interior Feature
Built-in FeaturesCeiling Fan(s)Closet OrganizersOpen FloorplanPantrySeparate EntranceWalk-In Closet(s)
-
Heating
Forced AirNatural Gas
Exterior
-
Lot/Exterior Features
Private YardStorage
-
Construction
Vinyl Siding
-
Roof
Asphalt Shingle
Additional Details
-
Zoning
RS
$1663/month
Est. Monthly Payment
