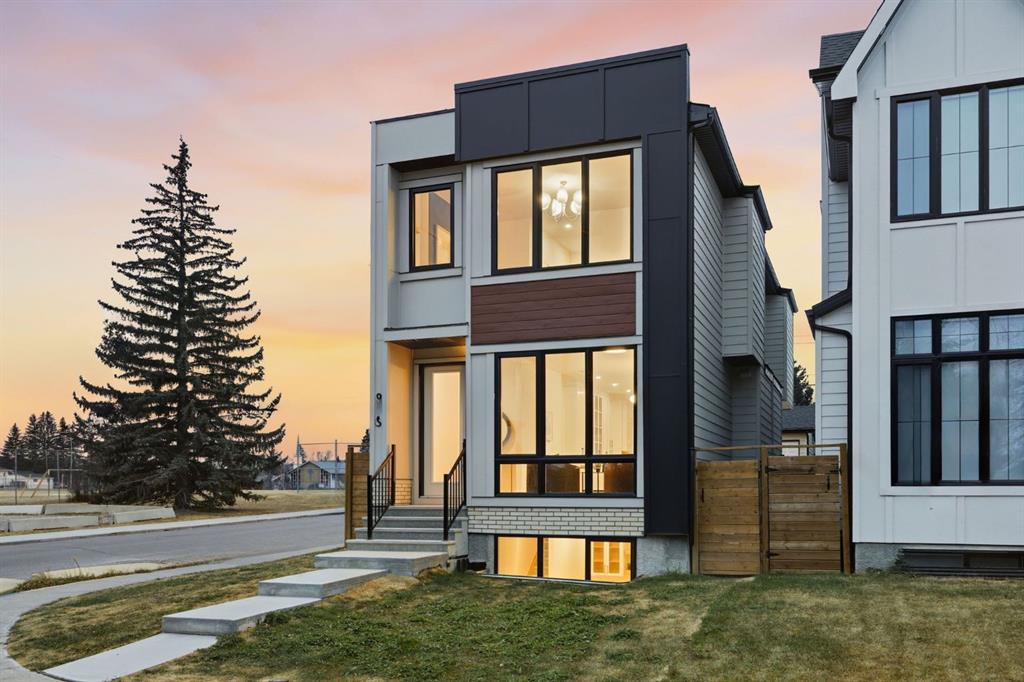Shaz Mahmood / Real Broker
926 21 Avenue NW, House for sale in Mount Pleasant Calgary , Alberta , T2M 1K6
MLS® # A2265807
Welcome to 926 21 Avenue NW – A Modern Masterpiece in the Heart of Mount Pleasant Designed by Tricor Design Group, this newly built residence is a stunning showcase of modern architecture, thoughtful functionality, and timeless style. Perfectly positioned on a coveted corner lot across from the school and surrounded by professional landscaping, this home captures the essence of refined inner-city living. With Confederation Park, the Mount Pleasant Sportsplex, playgrounds, and downtown Calgary just minutes a...
Essential Information
-
MLS® #
A2265807
-
Partial Bathrooms
1
-
Property Type
Detached
-
Full Bathrooms
3
-
Year Built
2025
-
Property Style
2 Storey
Community Information
-
Postal Code
T2M 1K6
Services & Amenities
-
Parking
Double Garage Detached
Interior
-
Floor Finish
CarpetHardwoodTile
-
Interior Feature
Built-in FeaturesDouble VanityHigh CeilingsKitchen IslandOpen FloorplanPantryQuartz CountersSoaking TubWalk-In Closet(s)
-
Heating
Forced AirNatural Gas
Exterior
-
Lot/Exterior Features
Private EntrancePrivate Yard
-
Construction
ConcreteStoneWood FrameWood Siding
-
Roof
Asphalt Shingle
Additional Details
-
Zoning
R-CG
$4955/month
Est. Monthly Payment




